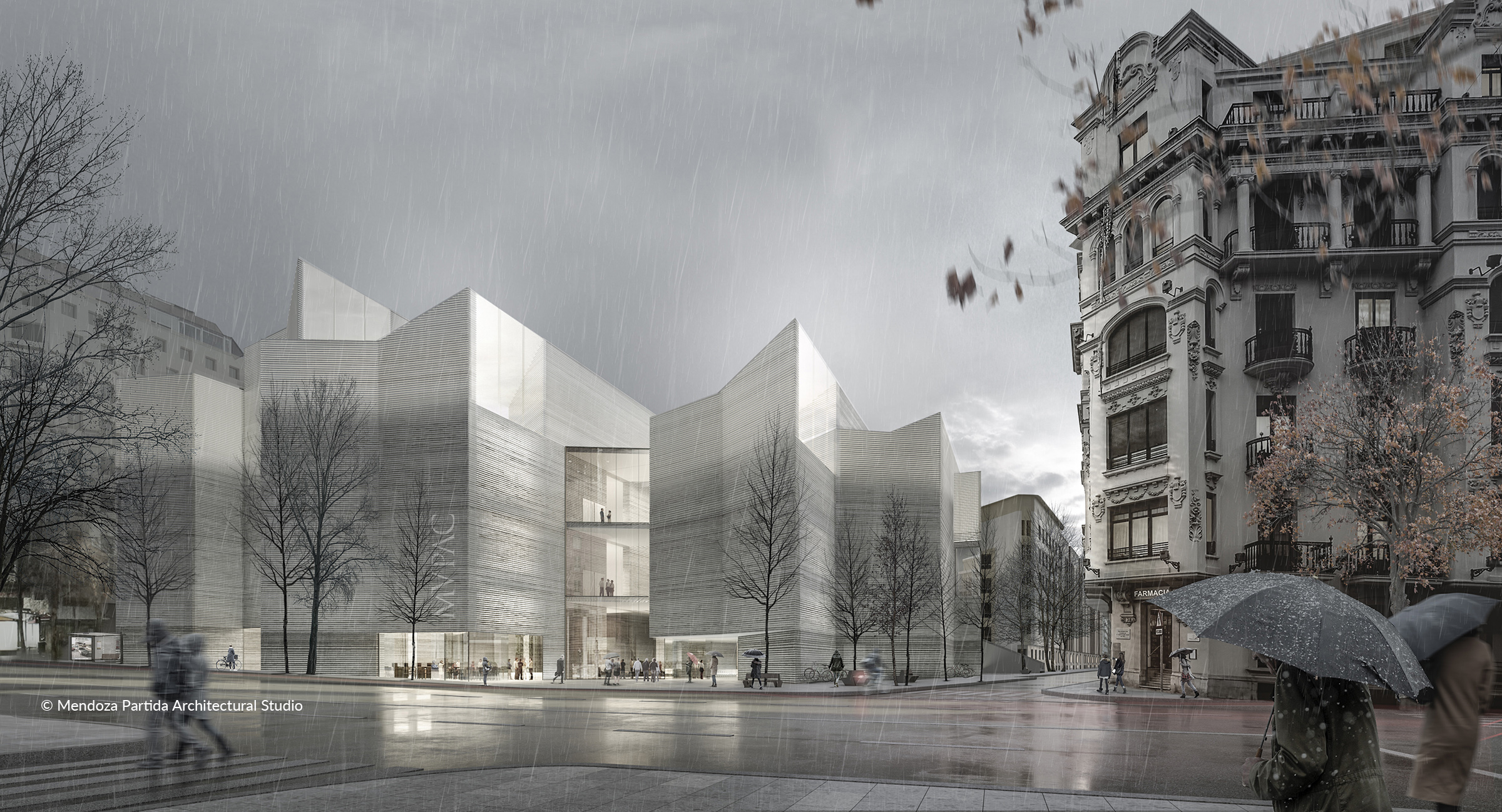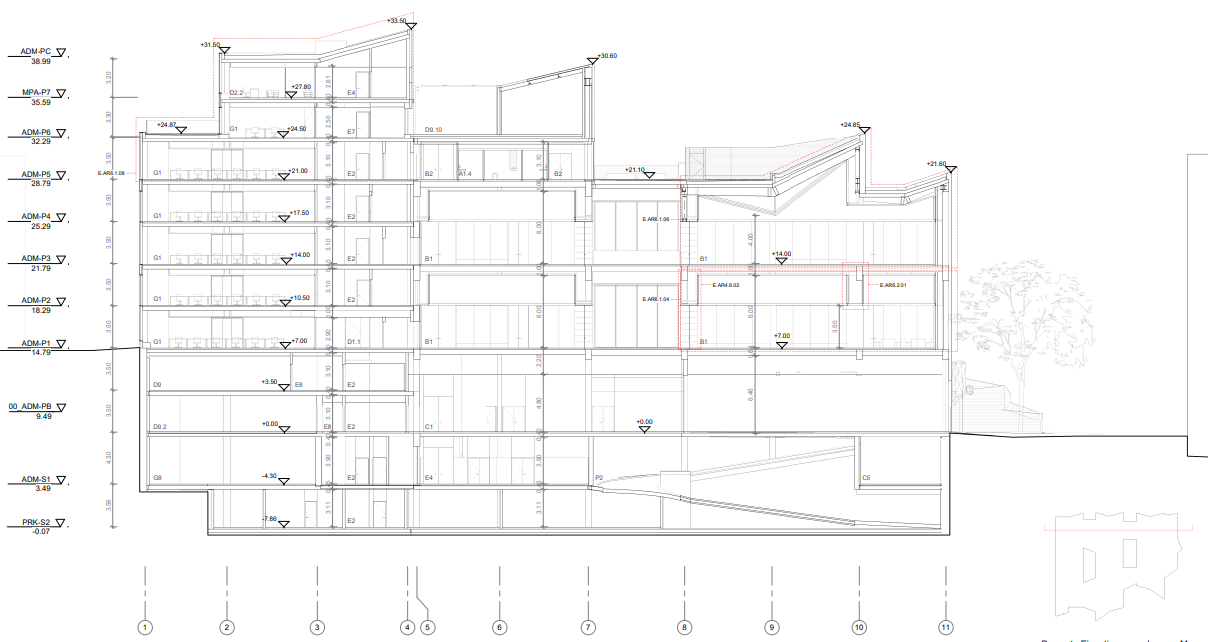
| Cantabria Prehistory and Arqueology Museum (MUPAC) | |
| Santander, Spain | |
| Structural typology | Special Buildings |
| Date | September, 2026 |
| Scope | Construction support |
| Cliente | DRAGADOS |
| Architect | Mendoza Partida Architectural Studio |
| Construction | DRAGADOS |
| Owner | Gobierno de Cantabría |
The new MUPAC is divided into two independent above-ground structures that share two common basement levels.
The structure housing the administrative functions (on the left in the figure) consists of two basement levels, a ground floor, and eight stories above ground, plus a roof level. The floor-to-floor height is approximately 3.50 m, and the maximum spans of the slabs are around 7.50 m. The structure is made of reinforced concrete, with solid slab floors of 0.30 m thickness, supported by columns and structural cores.
The museum structure (on the right side) features floor-to-floor heights of 7.00 m and large spans of up to 15.00 m. It is resolved with post-tensioned solid slabs with reduced weight and a total depth of 0.50 m, supported by post-tensioned drop beams.
The museum roof, also spanning 15.00 m, is built with a timber structure featuring bottom cable-stays and is supported by steel beams and trusses.
The foundation is arranged on two different levels (part at basement level -1 and part at the lower basement level -2) and is mostly designed as a shallow foundation with footings resting directly on the rock. In areas where the rock is deeper, micropiles are used.
The structure housing the administrative functions (on the left in the figure) consists of two basement levels, a ground floor, and eight stories above ground, plus a roof level. The floor-to-floor height is approximately 3.50 m, and the maximum spans of the slabs are around 7.50 m. The structure is made of reinforced concrete, with solid slab floors of 0.30 m thickness, supported by columns and structural cores.
The museum structure (on the right side) features floor-to-floor heights of 7.00 m and large spans of up to 15.00 m. It is resolved with post-tensioned solid slabs with reduced weight and a total depth of 0.50 m, supported by post-tensioned drop beams.
The museum roof, also spanning 15.00 m, is built with a timber structure featuring bottom cable-stays and is supported by steel beams and trusses.
The foundation is arranged on two different levels (part at basement level -1 and part at the lower basement level -2) and is mostly designed as a shallow foundation with footings resting directly on the rock. In areas where the rock is deeper, micropiles are used.






