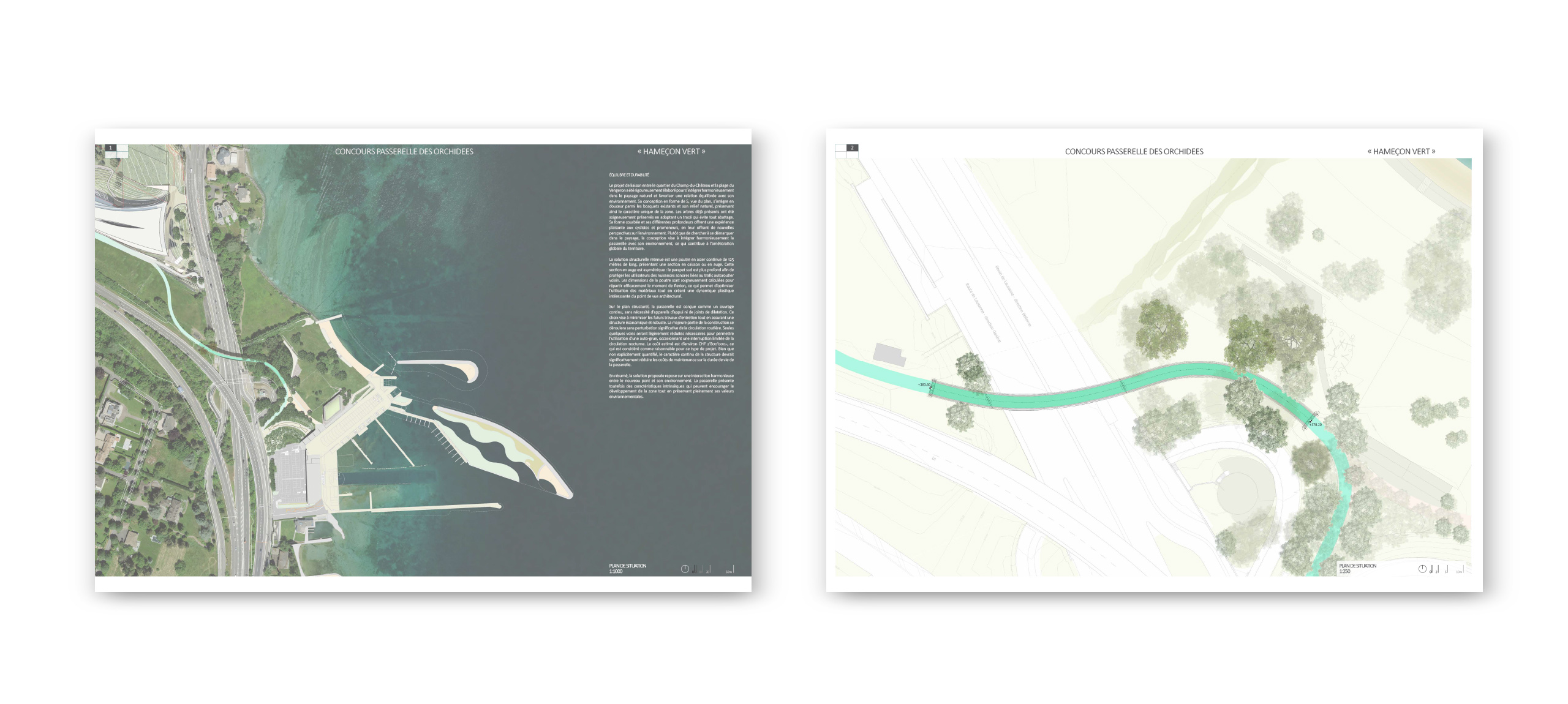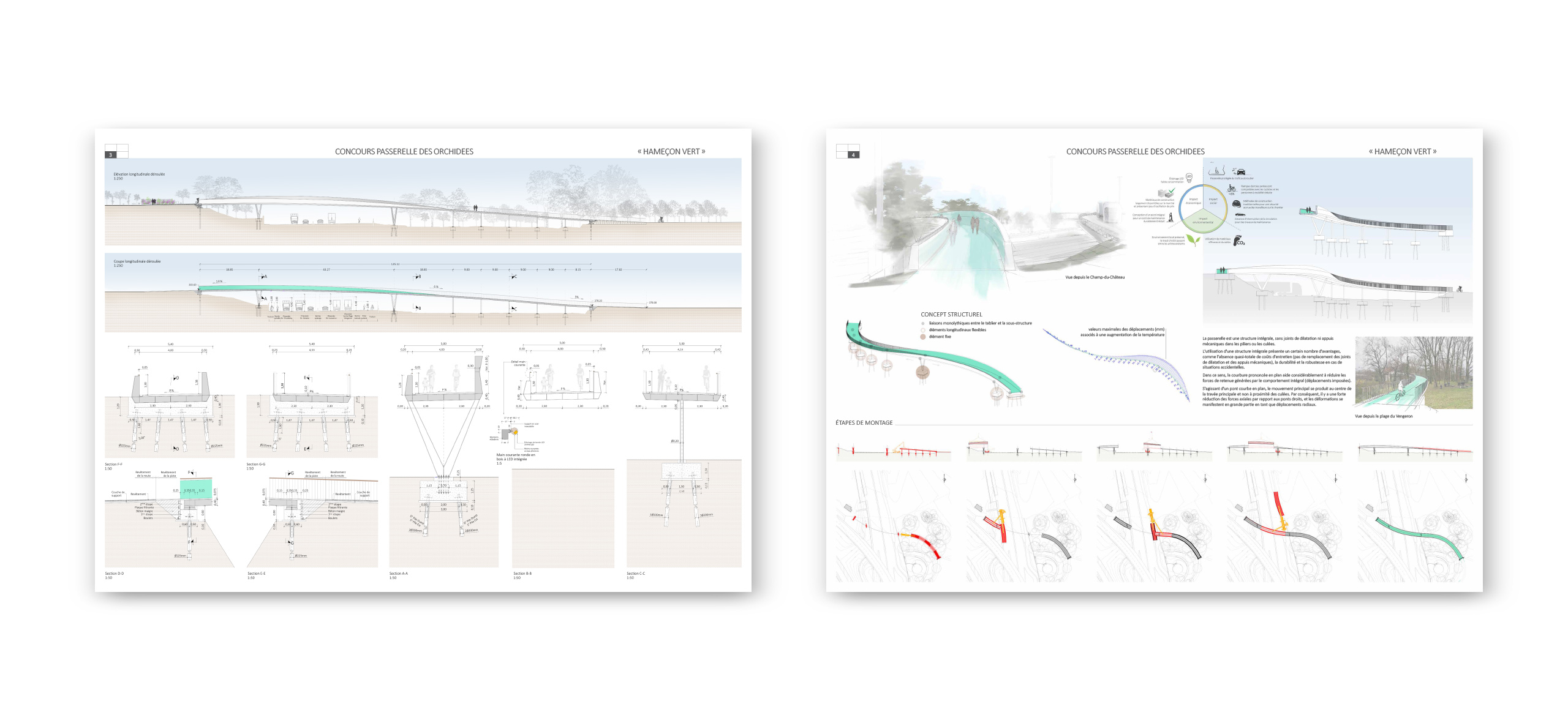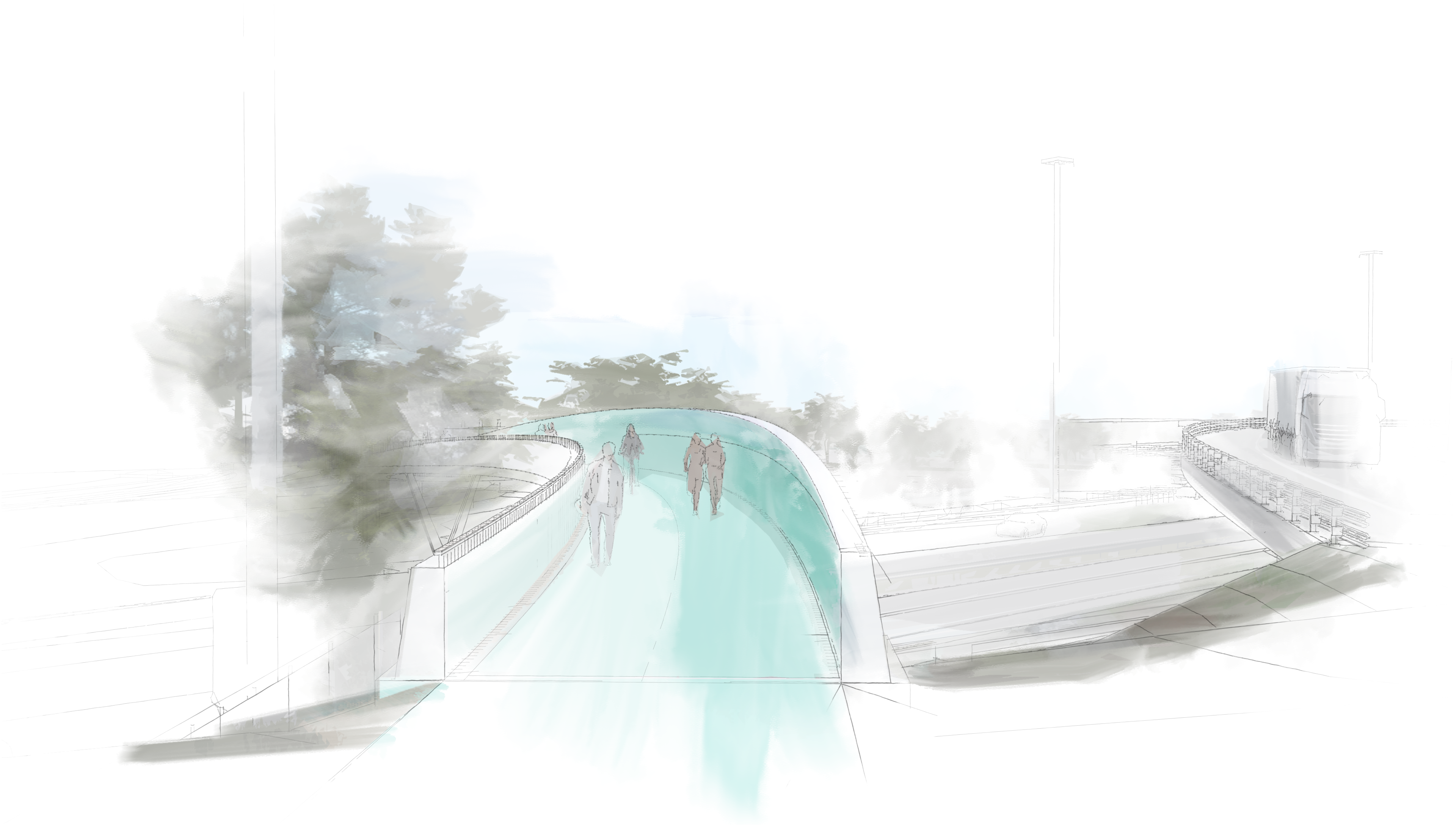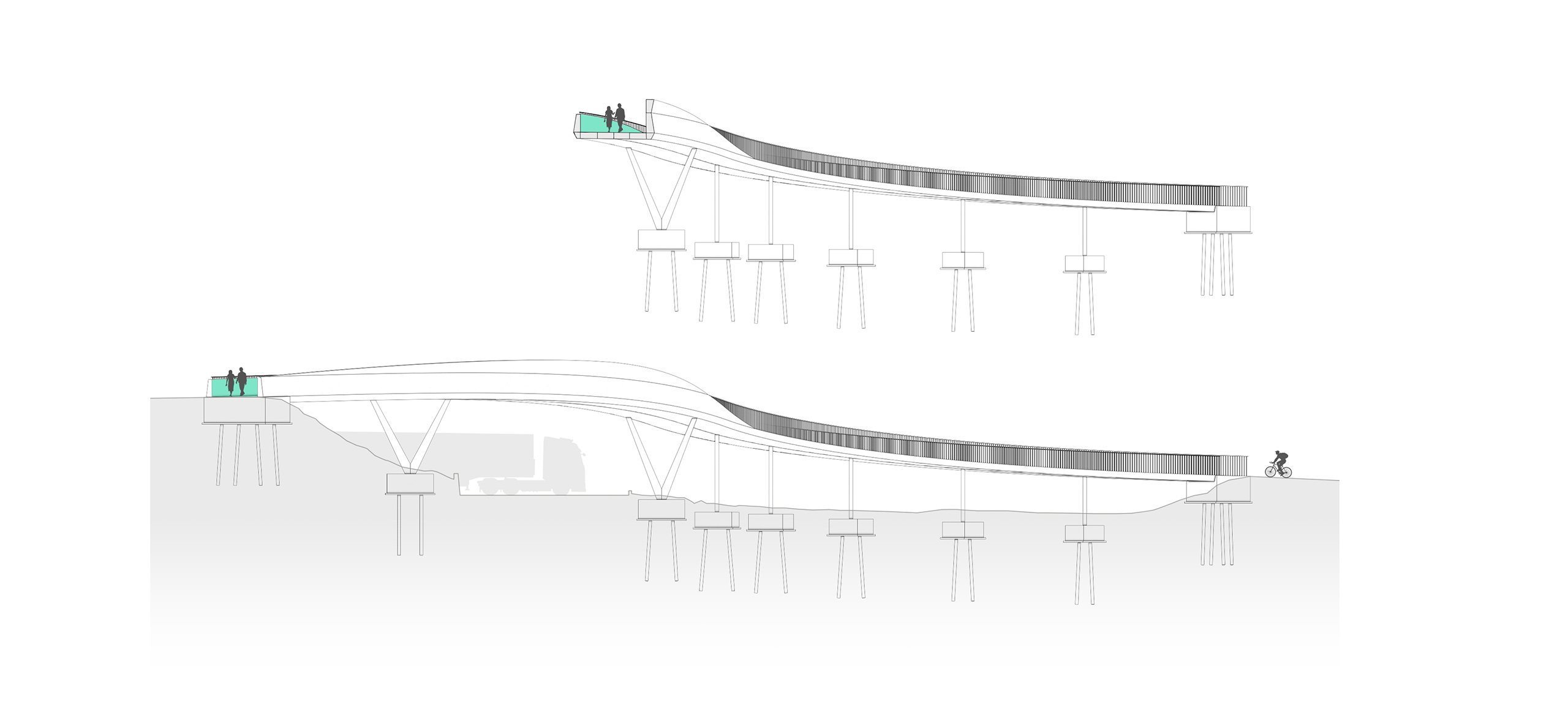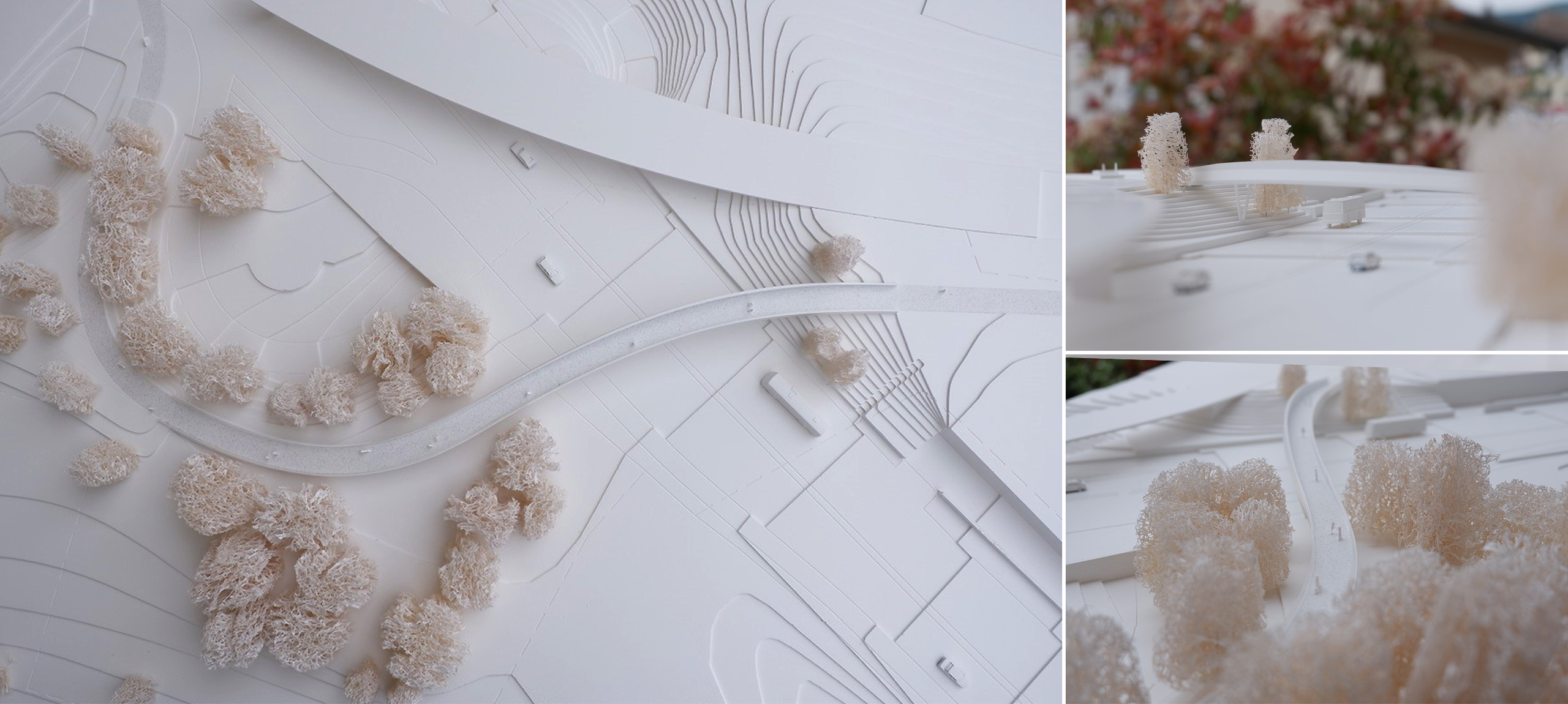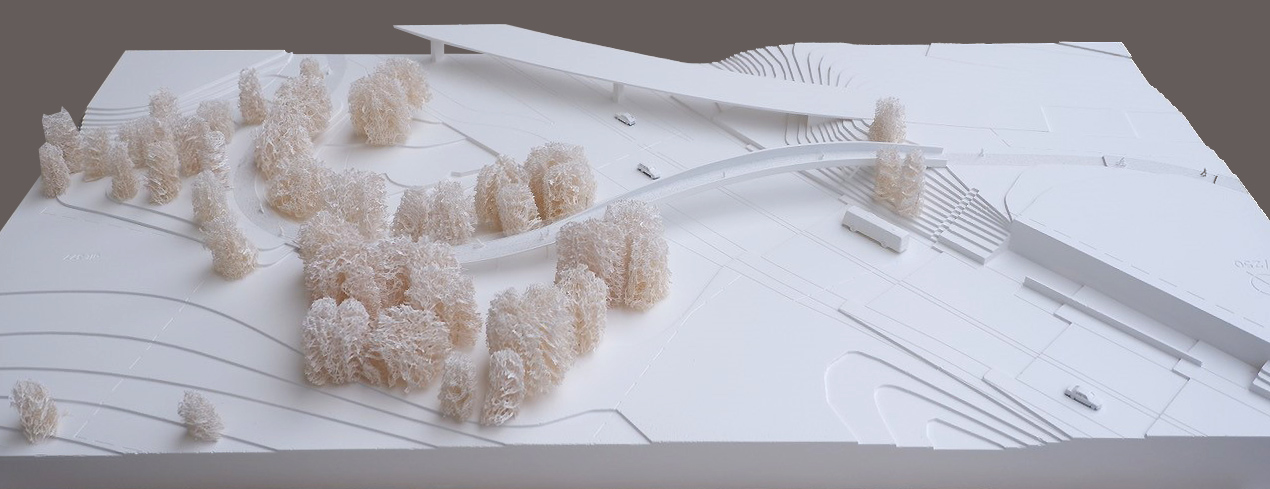
| Orchids footbridge | |
| Geneva, Switzerland | |
| Typologie | Tender Design |
| Date | Mars, 2024 |
| Mission | Tender design |
| Architecte | Groupe H |
| Maîtrise d'ouvrage | Canton de Genève |
BALANCE AND DURABILITY
The project to connect the Champ-du-Château neighborhood with Vengeron Beach has been meticulously designed to blend harmoniously into the natural landscape and promote a balanced relationship with its environment. Its S-shaped design, as seen from the plan, integrates smoothly among the existing groves and natural relief, thus preserving the area"s unique character. The existing trees have been carefully preserved by adopting a route that avoids any felling.
Its curved shape and varying depths offer a pleasant experience for cyclists and walkers, providing them with new perspectives of the environment. Instead of seeking to stand out in the landscape, the design aims to harmoniously integrate the footbridge with its surroundings, which contributes to the overall enhancement of the area.
The chosen structural solution is a continuous steel beam 125 meters long, featuring a box or trough section. This trough section is asymmetrical: the south parapet is deeper to protect users from the noise pollution of the nearby highway traffic. The dimensions of the beam are carefully calculated to effectively distribute the bending moment, which optimizes material usage while creating an architecturally interesting dynamic.
The project to connect the Champ-du-Château neighborhood with Vengeron Beach has been meticulously designed to blend harmoniously into the natural landscape and promote a balanced relationship with its environment. Its S-shaped design, as seen from the plan, integrates smoothly among the existing groves and natural relief, thus preserving the area"s unique character. The existing trees have been carefully preserved by adopting a route that avoids any felling.
Its curved shape and varying depths offer a pleasant experience for cyclists and walkers, providing them with new perspectives of the environment. Instead of seeking to stand out in the landscape, the design aims to harmoniously integrate the footbridge with its surroundings, which contributes to the overall enhancement of the area.
The chosen structural solution is a continuous steel beam 125 meters long, featuring a box or trough section. This trough section is asymmetrical: the south parapet is deeper to protect users from the noise pollution of the nearby highway traffic. The dimensions of the beam are carefully calculated to effectively distribute the bending moment, which optimizes material usage while creating an architecturally interesting dynamic.


