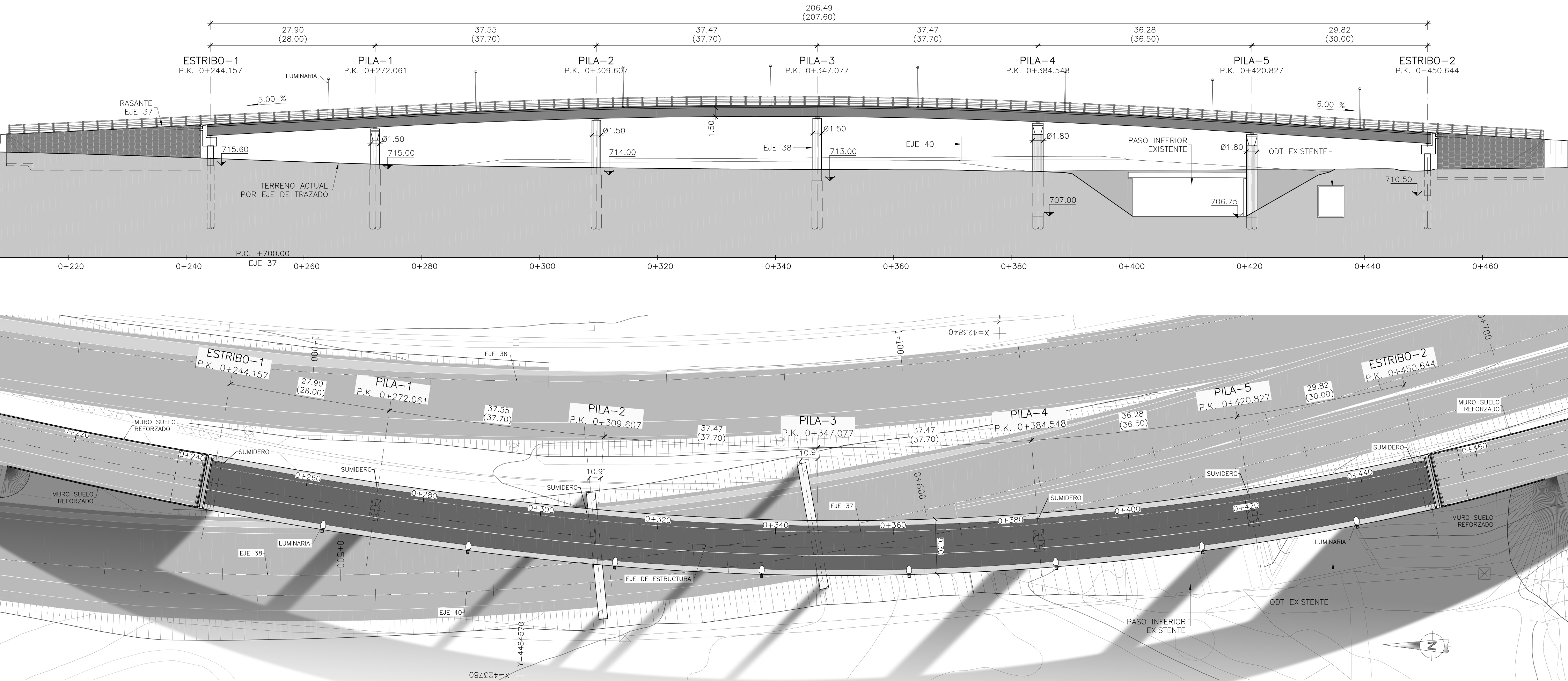
| M-50 AND M-509 HIGHWAYS link | |
| Madrid, Spain | |
| Structural typology | Road & Highway Bridges |
| Date | Dezember, 2024 |
| Umfang | Detailed design |
| Owner | MITMA, Ministerio de Transportes y Movilidad Sostenible |
Detailed design of a new composite viaduct with a total length of 207.6 m. The deck is composed by a steel box-girder that will be assembled with cranes from the lower roadway. The bridge is divided in 6 spans with a span distribution of 28+3x37.7+36.5+30.0 m between piers/abutments. The deck has an overall deck width of 9.30 m with a constant dept of 1.75 m along the entire structure. The deck consists of a steel box-girder supporting an upper reinforced concrete slab.
The piers have mono-shaft foundations due to the existing geometric constrains. At pier 2 and 3, two rectangular steel lintels have been designed to support the deck with the aim of spanning the lower roadway cross a the area.
The abutments are solved with lintels founded over shafts with reinforced earth walls.
The project includes both detailed structural calculations, associated drawing and budget, as well as the study of an adequate construction sequence and the maintenance plan for the structure.
The piers have mono-shaft foundations due to the existing geometric constrains. At pier 2 and 3, two rectangular steel lintels have been designed to support the deck with the aim of spanning the lower roadway cross a the area.
The abutments are solved with lintels founded over shafts with reinforced earth walls.
The project includes both detailed structural calculations, associated drawing and budget, as well as the study of an adequate construction sequence and the maintenance plan for the structure.


