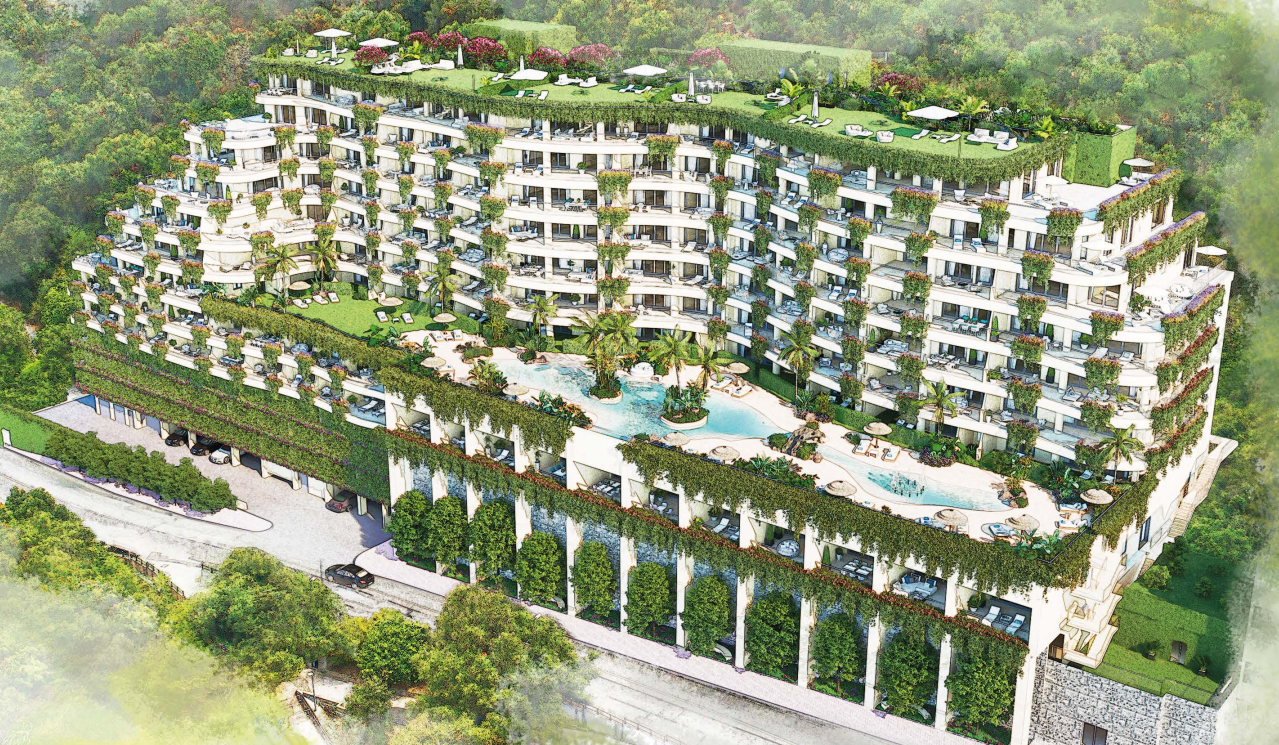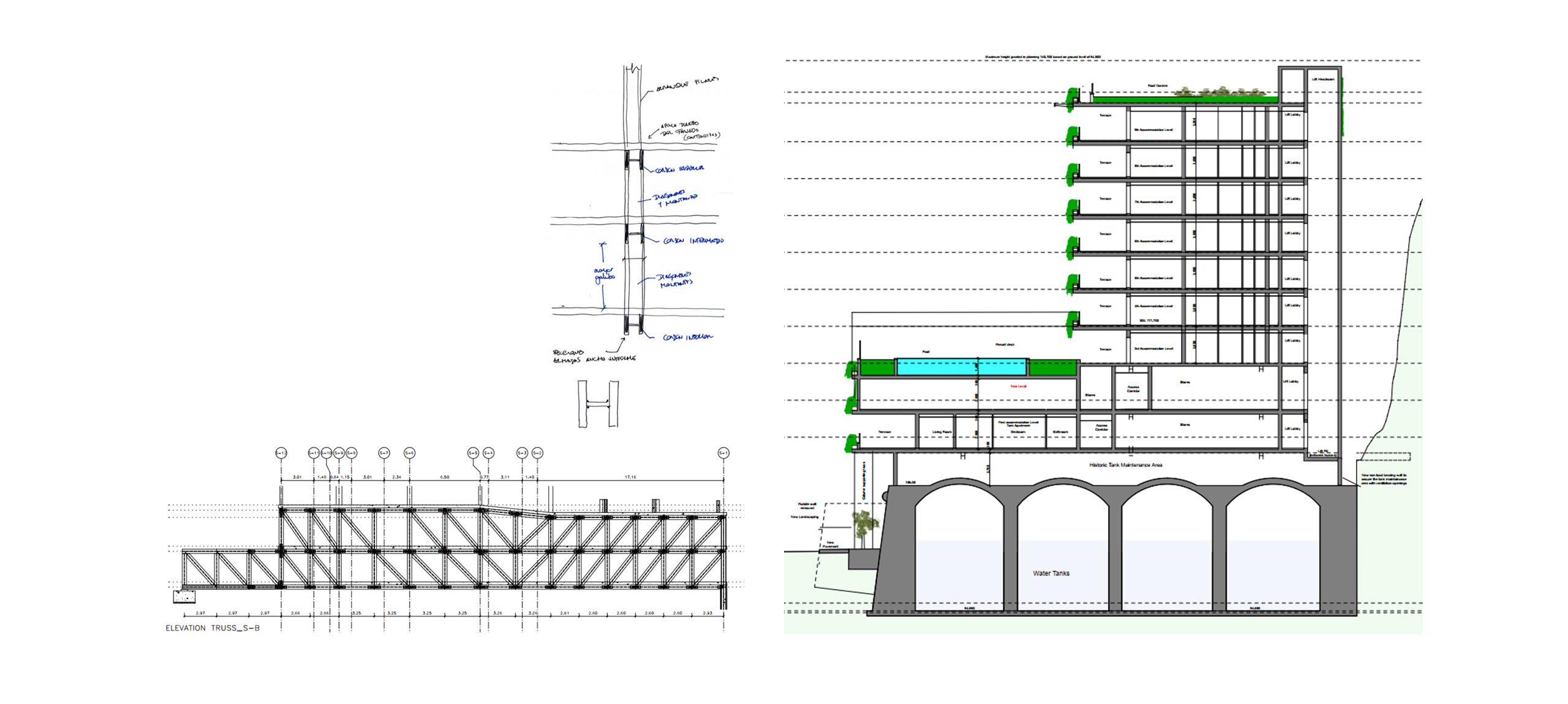
| The Reserve, South building | |
| Gibraltar, UK | |
| Structural typology | Residential |
| Date | August, 2025 |
| Umfang | Detailed Design of the structures (EOR) |
| Cliente | Fairhomes Grupe |
| Architect | Morgan Carn Architects |
| Owner | Ocean Village |
The structural concept of the new ‘The Reserve’ residential development is unusual and complex due to its location.
The building is located on a cliff face, in the plot previously occupied by the Old Casino. Below this now demolished structure and to the south of the plot, historic heritage water tanks that are to be preserved and protected can be found. As for the north half of the building, excavation works have been required along with slope stabilization works.
The South Block structure is located above the historic water tanks built around 1860 that are to be preserved, which is the reason why 50m long trusses are proposed at its lower level supported either side of the tanks: the east supports lie inside a series of rock sockets excavated within the cliff face, whereas the west supports consist of a series of long columns installed along Europa Road.
The South Block is a 10-storey building formed by 9 residential levels and a roof garden. The first level of this building approximately matches the 4th floor level of the North Block (1st accommodation level). The 3rd floor allocates the shared Resort Area and its pool. The height of the building is of 29.00m.
The building is located on a cliff face, in the plot previously occupied by the Old Casino. Below this now demolished structure and to the south of the plot, historic heritage water tanks that are to be preserved and protected can be found. As for the north half of the building, excavation works have been required along with slope stabilization works.
The South Block structure is located above the historic water tanks built around 1860 that are to be preserved, which is the reason why 50m long trusses are proposed at its lower level supported either side of the tanks: the east supports lie inside a series of rock sockets excavated within the cliff face, whereas the west supports consist of a series of long columns installed along Europa Road.
The South Block is a 10-storey building formed by 9 residential levels and a roof garden. The first level of this building approximately matches the 4th floor level of the North Block (1st accommodation level). The 3rd floor allocates the shared Resort Area and its pool. The height of the building is of 29.00m.






