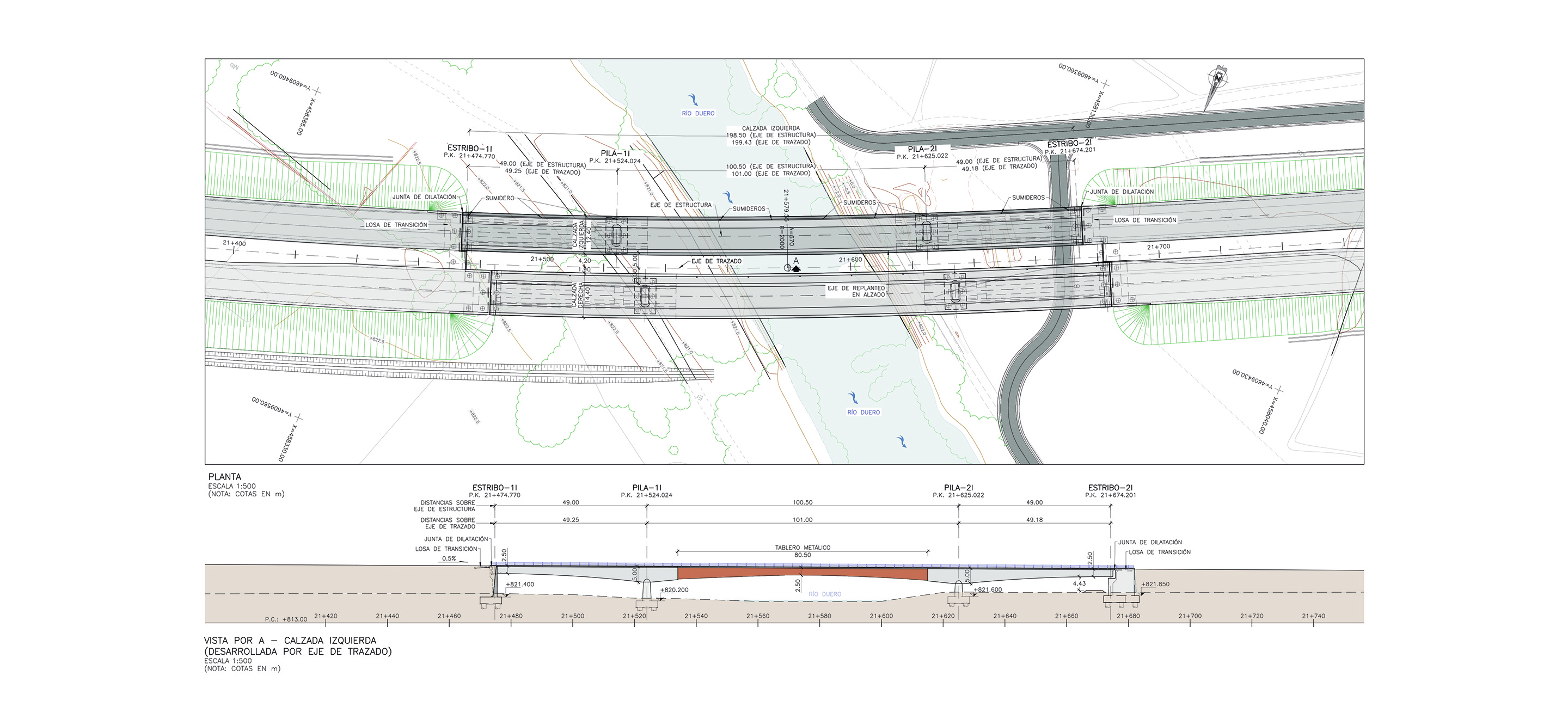
| Viaducts over river Duero on A-11 highway | |
| Aranda del Duero, Spain | |
| Structural typology | Road & Highway Bridges |
| Date | Juni, 2024 |
| Umfang | Detailed design |
| Owner | Ministerio de Transportes, Movilidad y Agenda urbana |
Detailed design of two composite bridges included in the project A-11 Lan Ara, in Aranda de Duero
The project includes the detailed design of two new hybrid structures composed by 3 spans with span distribution of 49.0 + 100.5 +49.0 m. The main span crosses over the Duero River near Aranda de Duero (Spain). The structures have different constant deck width, ranging from 12.40 to 14.40 m.
The designed viaducts are composed by three continuous spans. The selected typology is “hybrid”, composed by a posttensioned concrete box-girder in the lateral spans and a composite deck at the central part of the main span, with a total length of 80.5 m.
One of the main features of the structures is the use of two different typologies at the deck. This configuration allows to take advantage of both typologies, designing a posttensioned concrete box girder at the lateral spans and a part of the main span, which could be easily executed using a falsework supported on the ground, and a composite deck over the Duero River, that is executed with the help of cranes minimizing the environmental affection to the riverbed.
Piers ara monolithically connected to the deck to minimize the future cost of maintenance and inspection. Pier foundation is composed by pilecaps supporting piles 1.50 m diameter.
Abutments are composed by a frontal wall and lateral wings and are founded by pilecaps and piles 1.50 m diameter.
The project includes the detailed design of two new hybrid structures composed by 3 spans with span distribution of 49.0 + 100.5 +49.0 m. The main span crosses over the Duero River near Aranda de Duero (Spain). The structures have different constant deck width, ranging from 12.40 to 14.40 m.
The designed viaducts are composed by three continuous spans. The selected typology is “hybrid”, composed by a posttensioned concrete box-girder in the lateral spans and a composite deck at the central part of the main span, with a total length of 80.5 m.
One of the main features of the structures is the use of two different typologies at the deck. This configuration allows to take advantage of both typologies, designing a posttensioned concrete box girder at the lateral spans and a part of the main span, which could be easily executed using a falsework supported on the ground, and a composite deck over the Duero River, that is executed with the help of cranes minimizing the environmental affection to the riverbed.
Piers ara monolithically connected to the deck to minimize the future cost of maintenance and inspection. Pier foundation is composed by pilecaps supporting piles 1.50 m diameter.
Abutments are composed by a frontal wall and lateral wings and are founded by pilecaps and piles 1.50 m diameter.


