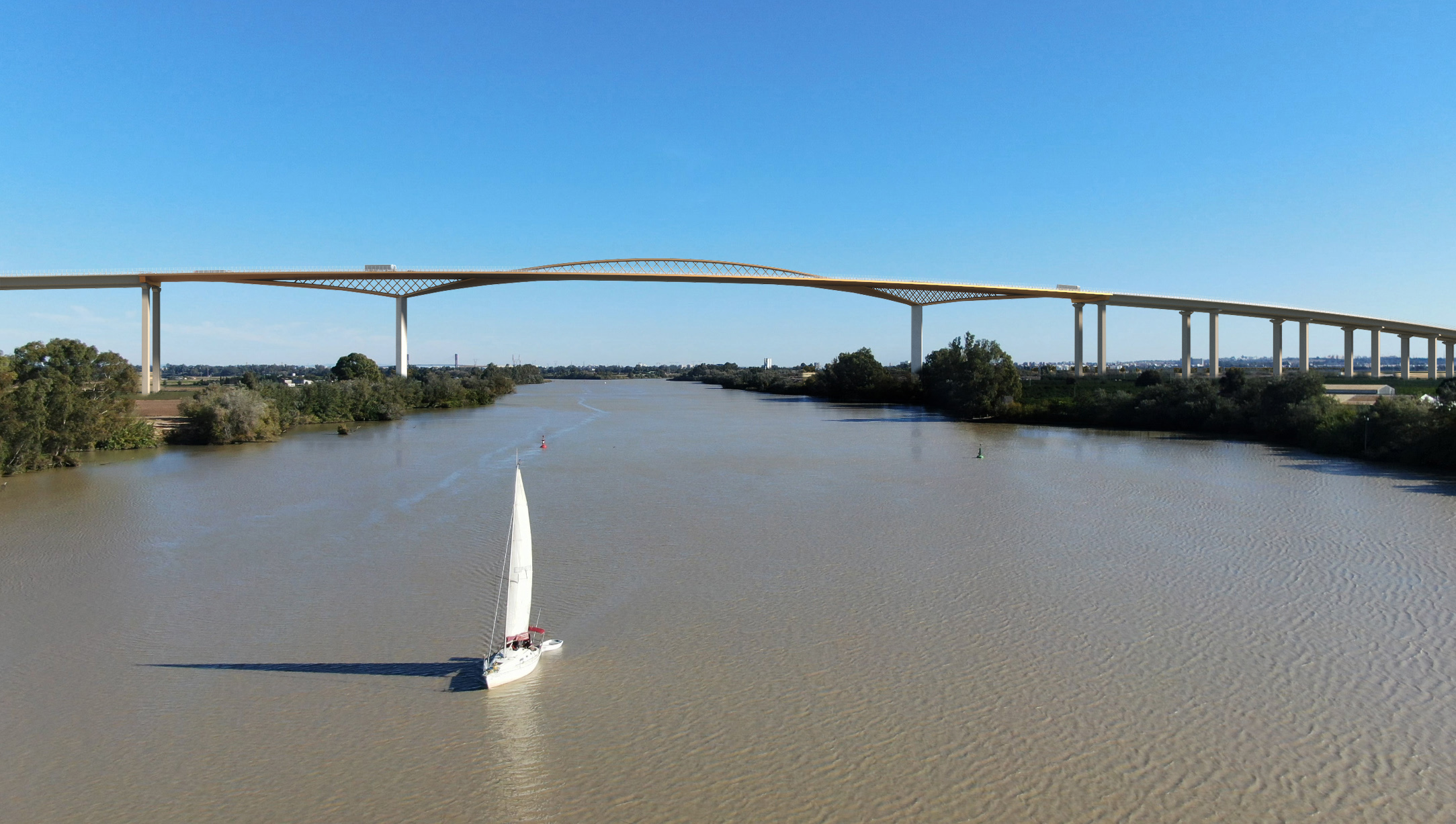
| Bridge over river Guadalquivir, SE-40 highway | |
| Seville, Spain | |
| Structural typology | Road & Highway Bridges |
| Date | August, 2023 |
| Scope | Preliminary project |
| Design | Fhecor |
| Owner | Ministerio de Transportes, Movilidad y Agenda Urbana |
Here is the English translation without formatting:
CONTEXT
A bridge is always the most economical solution, with the lowest maintenance burden and the least risk in terms of cost, schedule, and construction uncertainties, for crossing a large river.
The basic constraints can be summarized as follows: navigation clearance for large vessels; limited longitudinal slopes to ensure the functionality of the bridge; and environmental and landscape constraints.
GENERAL CONCEPT
The proposed solution for the main spans of the crossing consists of a through-truss structure located below the deck at the pier zones and above the deck at mid-span. In this way, maximum clearance is achieved in the central area without being limited by the superstructure.
From a landscape perspective, the through-truss solution offers a visual balance, as it creates a very clean structural profile with no large elements either above or below the deck level. One of the major advantages of this solution is that it allows for a reduced structural depth below the deck (3.00 m) at mid-span, which shortens the length of access ramps compared to other solutions where part of the structure lies below the deck.
DESIGN
CONTEXT
A bridge is always the most economical solution, with the lowest maintenance burden and the least risk in terms of cost, schedule, and construction uncertainties, for crossing a large river.
The basic constraints can be summarized as follows: navigation clearance for large vessels; limited longitudinal slopes to ensure the functionality of the bridge; and environmental and landscape constraints.
GENERAL CONCEPT
The proposed solution for the main spans of the crossing consists of a through-truss structure located below the deck at the pier zones and above the deck at mid-span. In this way, maximum clearance is achieved in the central area without being limited by the superstructure.
From a landscape perspective, the through-truss solution offers a visual balance, as it creates a very clean structural profile with no large elements either above or below the deck level. One of the major advantages of this solution is that it allows for a reduced structural depth below the deck (3.00 m) at mid-span, which shortens the length of access ramps compared to other solutions where part of the structure lies below the deck.
DESIGN





