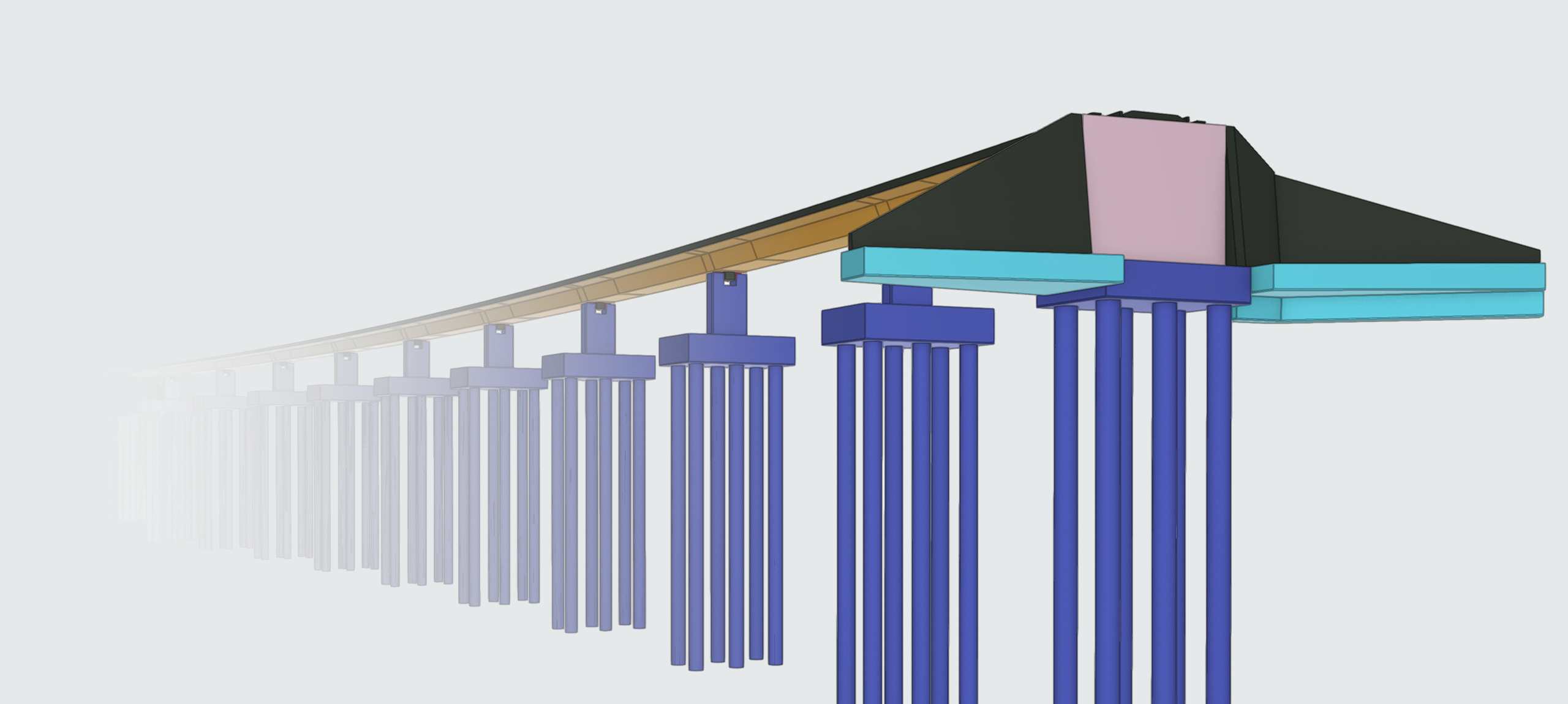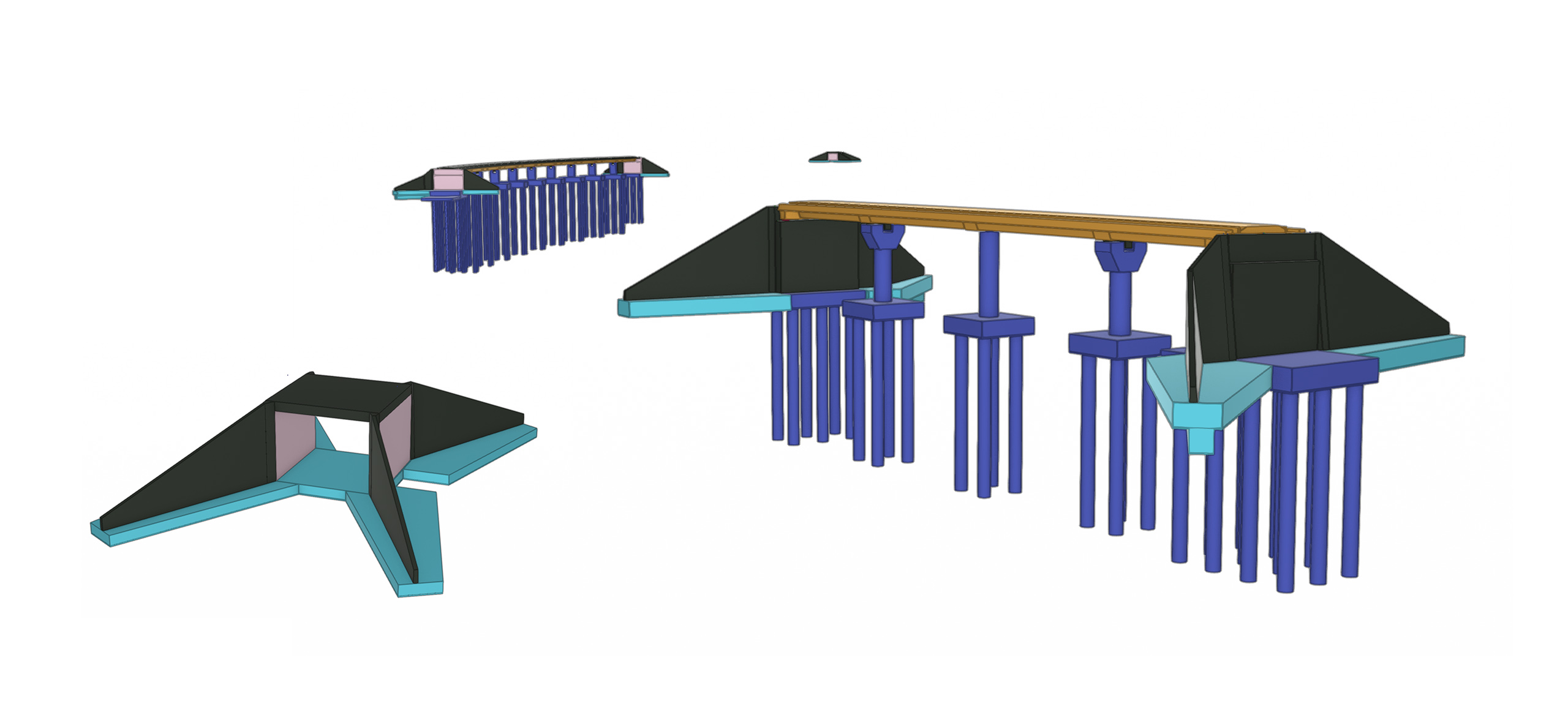
| Railway connexion to Murcia intermodal station | |
| Murcia, Spain | |
| Typologie | Railway Bridges |
| Date | Mars, 2021 |
| Mission | Detailed design |
| Maîtrise d'ouvrage | Gobierno de la Región de Murcia |
Detailed design of three new structures to allow the connection between the High-Speed Train lane and the logistic hub in Murcia, Spain. The project includes the following structures:
- Viaduct 1 -> Approximate length of 60-70 divided in 4 spans with lengths varying from 18 and 27 m. The deck is composed by a voided post-tensioned concrete slab.
- Viaduct 2 -> Approximate length of 350 divided in 10 spans with typical lengths of 36 m. The deck is composed by a voided post-tensioned concrete slab 2.20 m depth.
- Underpass 1 -> Reinforced concrete box-girder underpass 6.00 m height and 8.00 m width.
The Project must be coordinated with the detailed design of a new roadway placed parallel to the track lane.
- Viaduct 1 -> Approximate length of 60-70 divided in 4 spans with lengths varying from 18 and 27 m. The deck is composed by a voided post-tensioned concrete slab.
- Viaduct 2 -> Approximate length of 350 divided in 10 spans with typical lengths of 36 m. The deck is composed by a voided post-tensioned concrete slab 2.20 m depth.
- Underpass 1 -> Reinforced concrete box-girder underpass 6.00 m height and 8.00 m width.
The Project must be coordinated with the detailed design of a new roadway placed parallel to the track lane.






