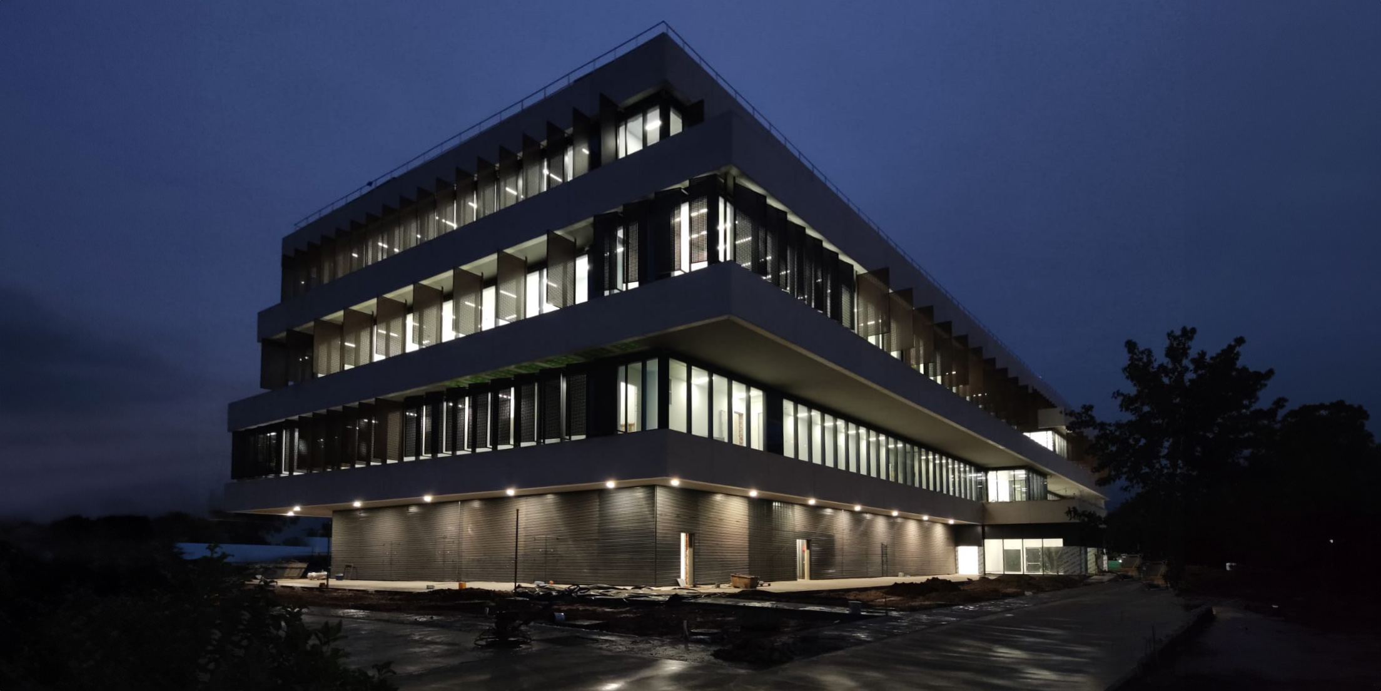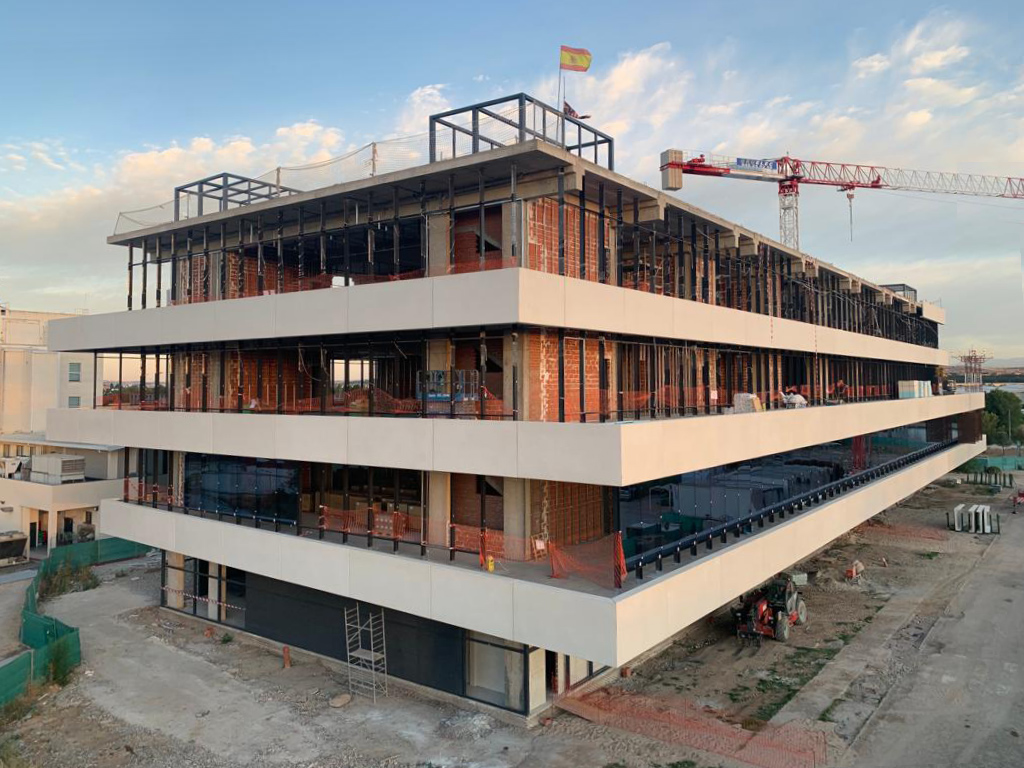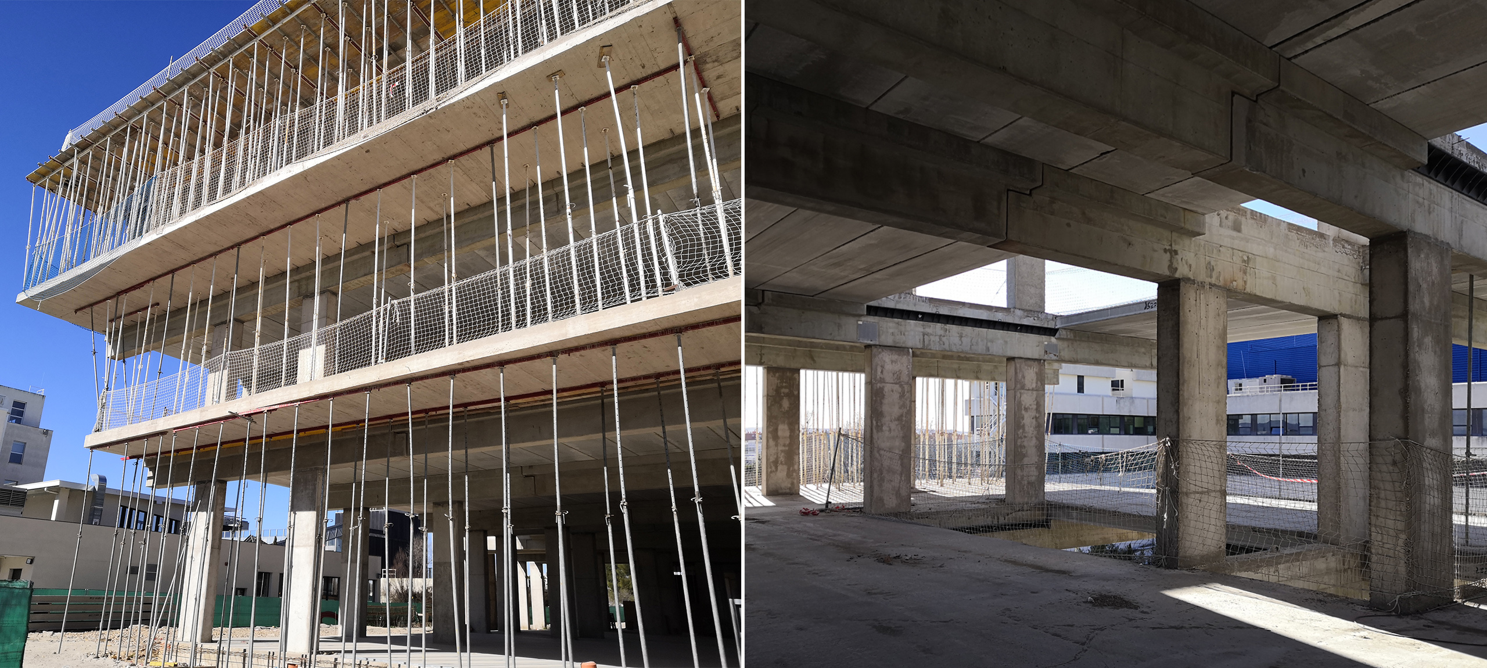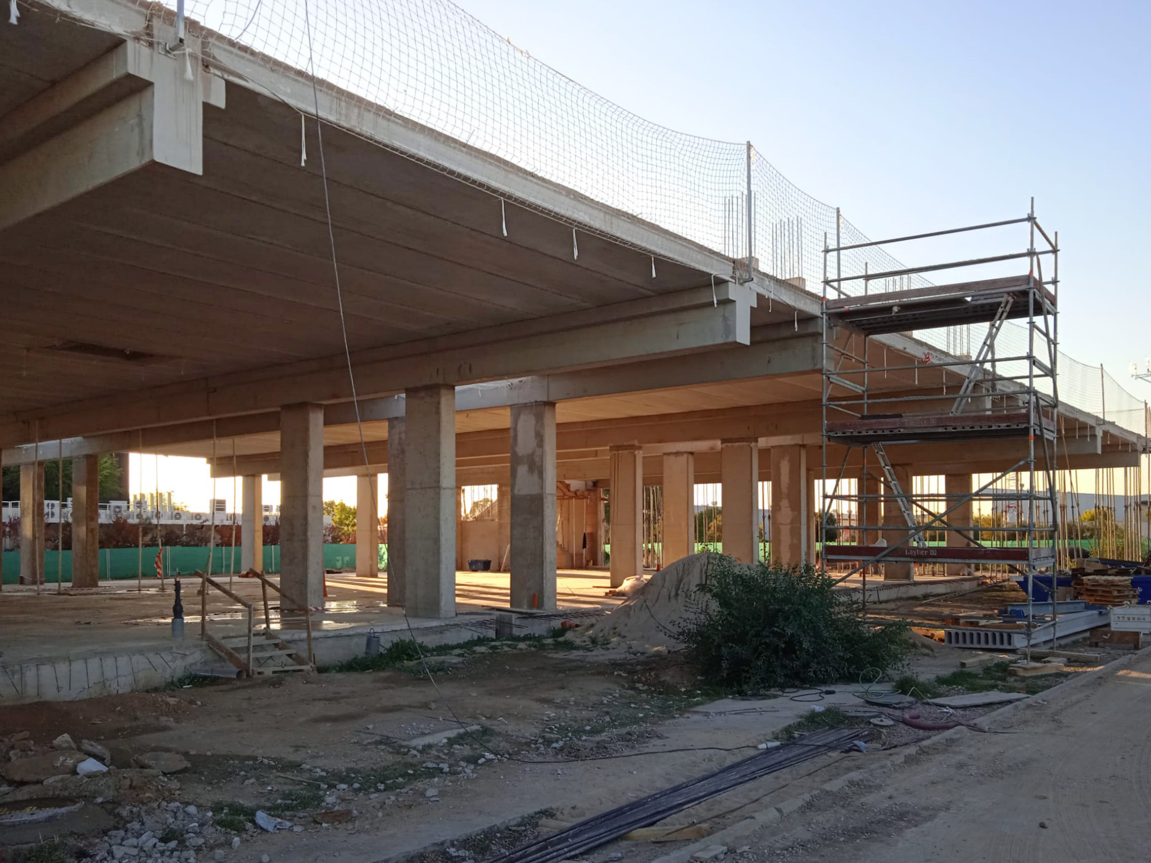
| ACC Building | |
| Torrejón de Ardoz, Spain | |
| Typologie | Office Buildings |
| Date | Mars, 2022 |
| Constructeur | ARPO |
| Maîtrise d'ouvrage | ENAIRE |
Fhecor Ingenieros Consultores has been contracted to develop the structural design for the New Technical Operations Building at ACC Madrid. The adopted solution is based on a prior study of alternatives, also carried out by Fhecor Ingenieros Consultores.
The main characteristics of the building are as follows:
The building consists of a ground floor, three levels above ground, and a roof.
There are no basements.
Plan dimensions: 91.50 m x 38.10 m.
Total built area: 12,253 m².
Maximum spans of 16.00 m and cantilevers of 6.50 m.
The project must allow for significant flexibility in the building"s configuration throughout its useful life, and it must account for substantial loads due to the Data Processing Center (CPD) and the transformation centers.
The main characteristics of the building are as follows:
The building consists of a ground floor, three levels above ground, and a roof.
There are no basements.
Plan dimensions: 91.50 m x 38.10 m.
Total built area: 12,253 m².
Maximum spans of 16.00 m and cantilevers of 6.50 m.
The project must allow for significant flexibility in the building"s configuration throughout its useful life, and it must account for substantial loads due to the Data Processing Center (CPD) and the transformation centers.





