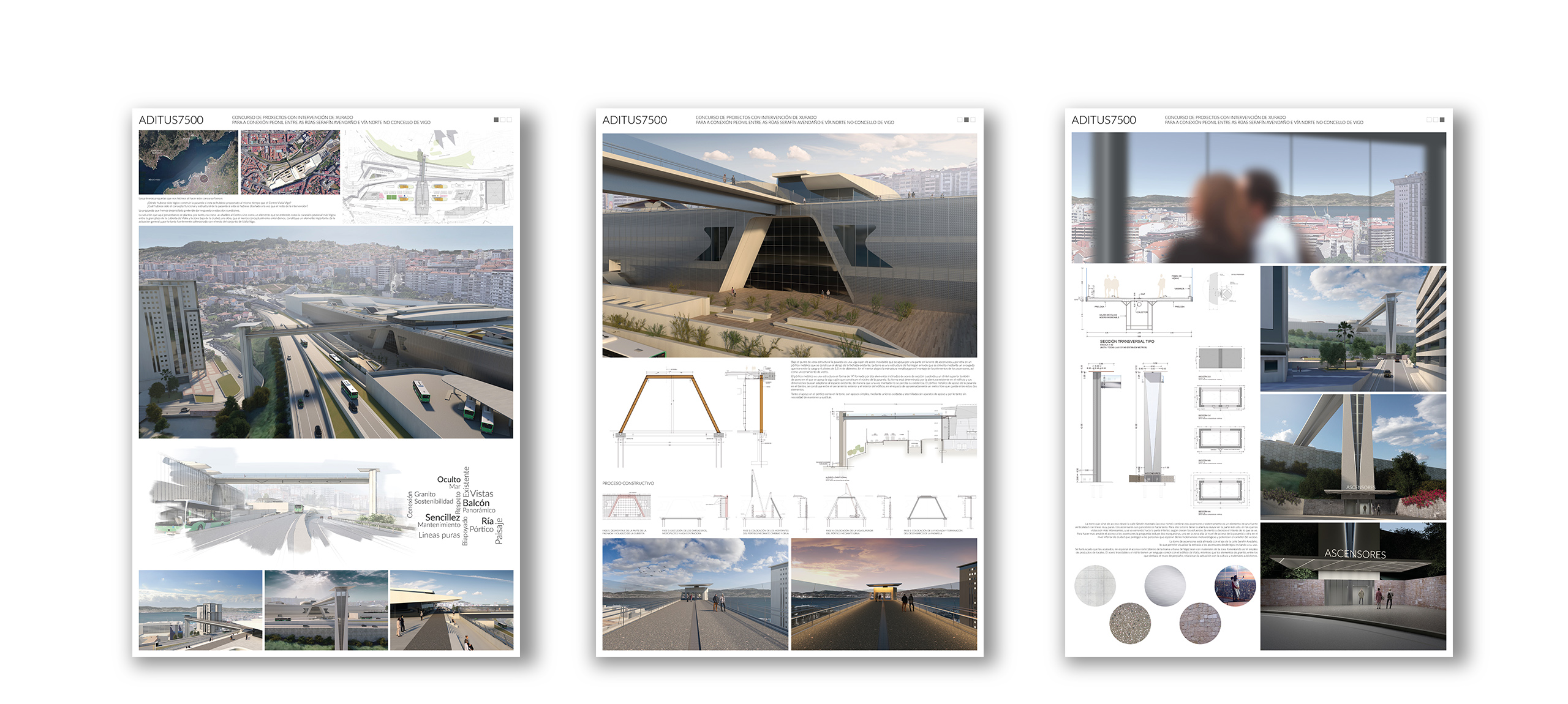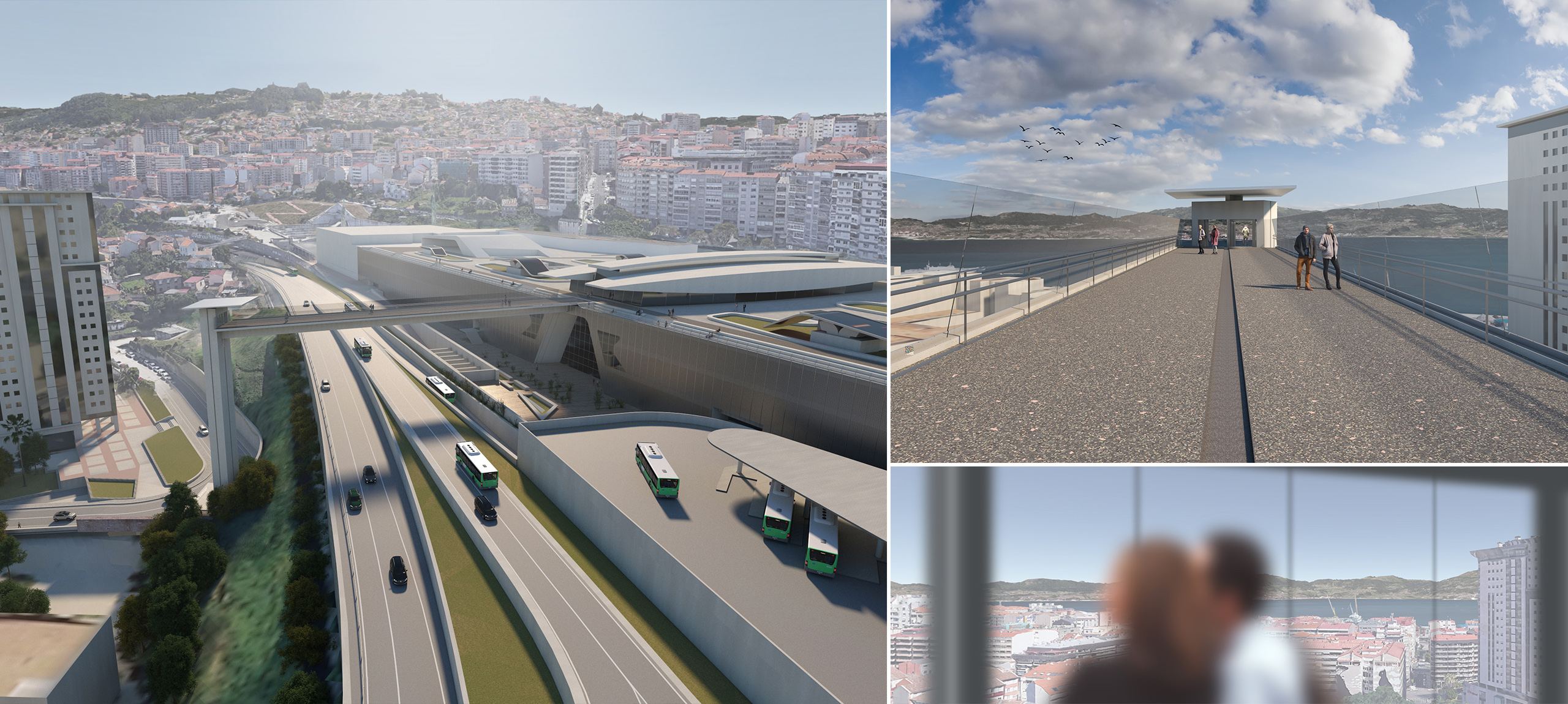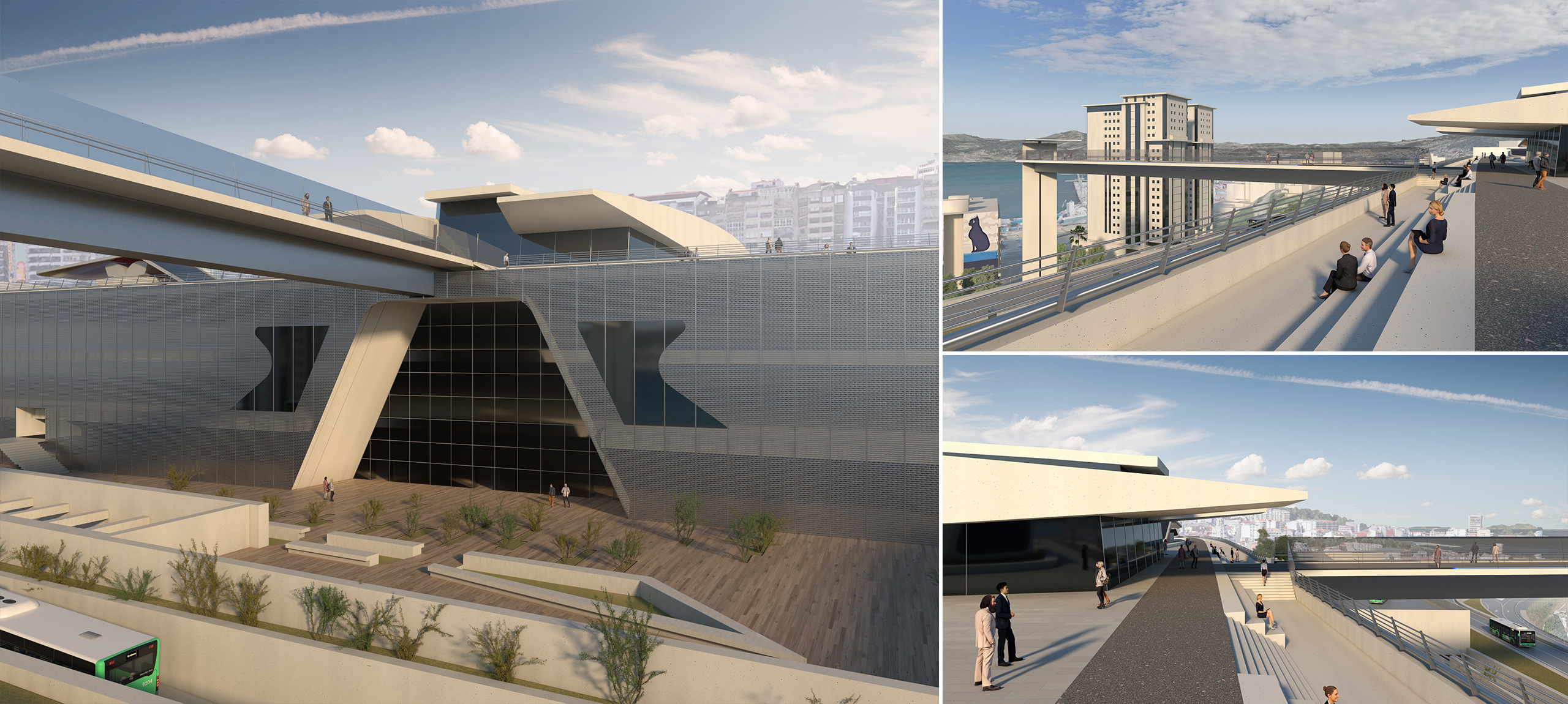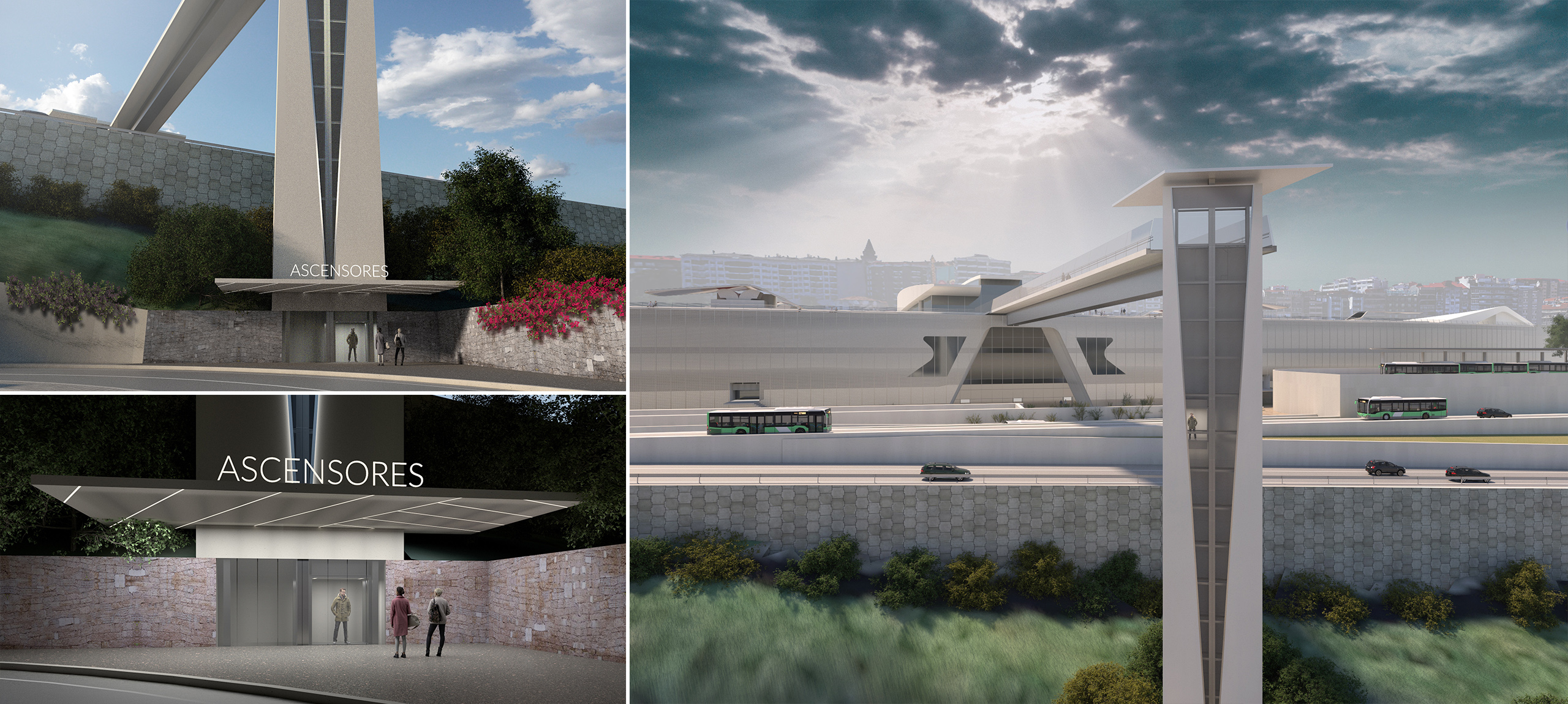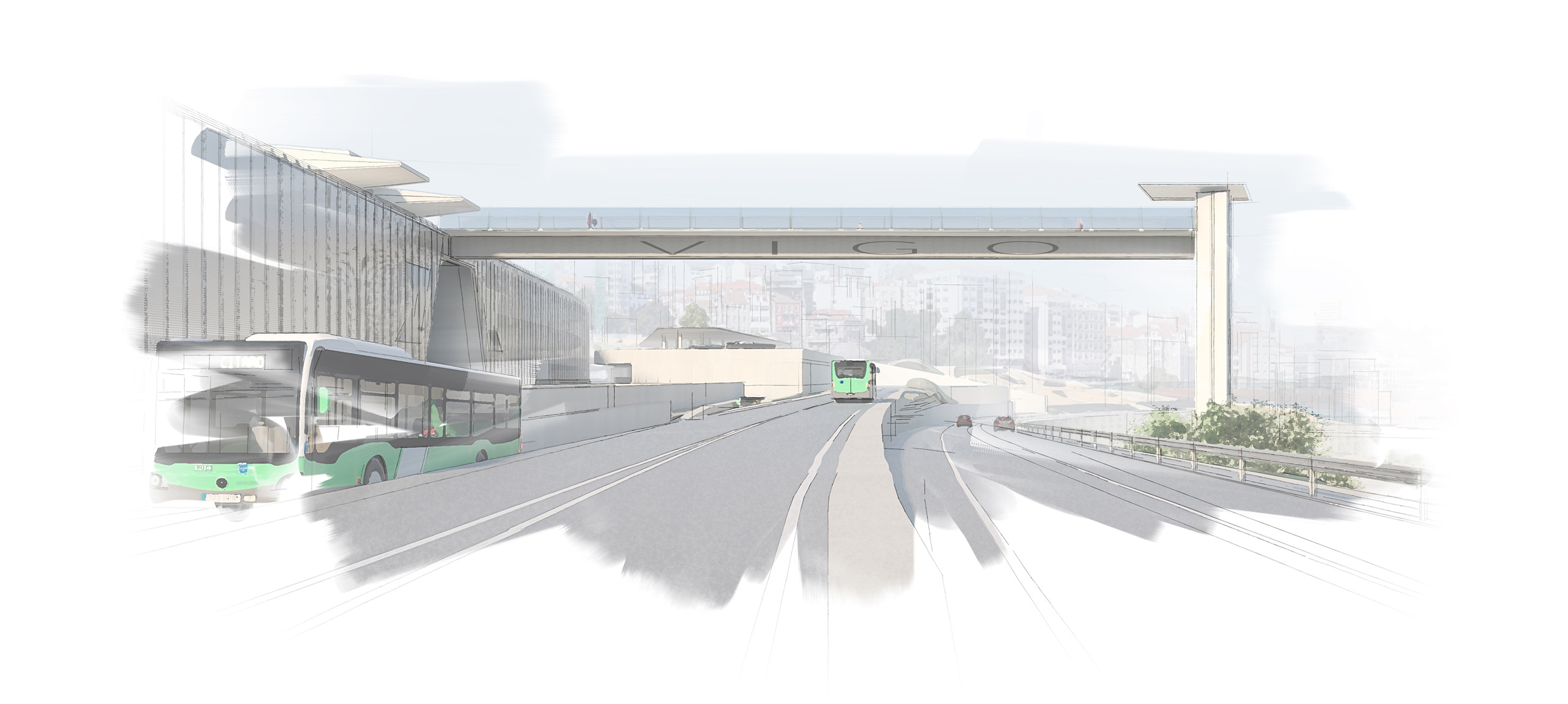
| Vialia Center Footbridge | |
| Vigo, Spain | |
| Structural typology | Tender Design |
| Date | Januar, 2021 |
| Umfang | Tender design |
The proposal does not intend to compete with the architecture of the station and the Vialia shopping center, but on the contrary, it aspires to be integrated into it by adding the minimum number of elements. The work thus conceived is embodied in a plastic language in which the structural and the functional prevail, with a sought-after cleanliness of forms that does not cloud the architectural concept of the Vialia center. The position of the walkway has been arranged along the axis of the large roof canopy. An aerial view of the proposal allows us to understand the reason for this position, which naturally privileges the main transversal axis of the building. This position in plan supposes that the footbridge disembarks on the great atrium that opens on the north facade of the building, which is also the only singular point of the facade.
Our proposal is made with the intention of not creating a new singular point on the façade but on the contrary, placing the walkway there to emphasize that point. In this way, the work of ordering and homogenizing the spaces of the interstitial space project is also respected, avoiding having support points in an area that is already clogged.
The concept of the proposal is complemented with a complete study of the finishes in which conservation and maintenance prevail, also looking for a language that connects with the existing building.
Our proposal is made with the intention of not creating a new singular point on the façade but on the contrary, placing the walkway there to emphasize that point. In this way, the work of ordering and homogenizing the spaces of the interstitial space project is also respected, avoiding having support points in an area that is already clogged.
The concept of the proposal is complemented with a complete study of the finishes in which conservation and maintenance prevail, also looking for a language that connects with the existing building.


