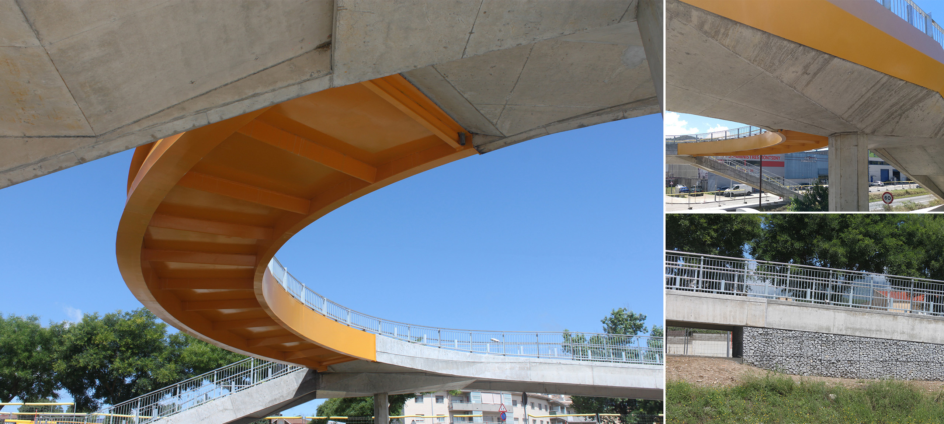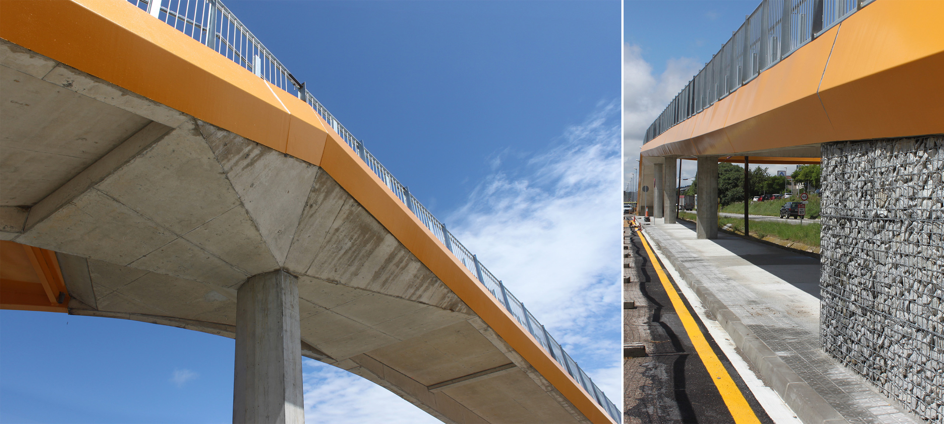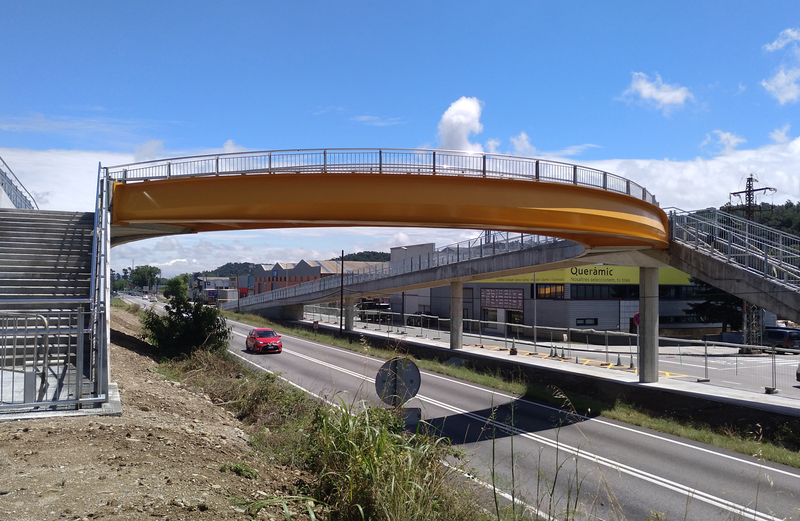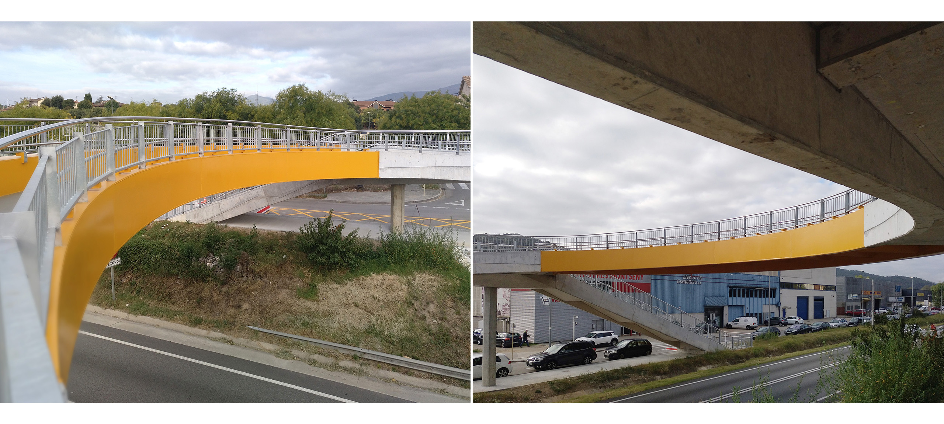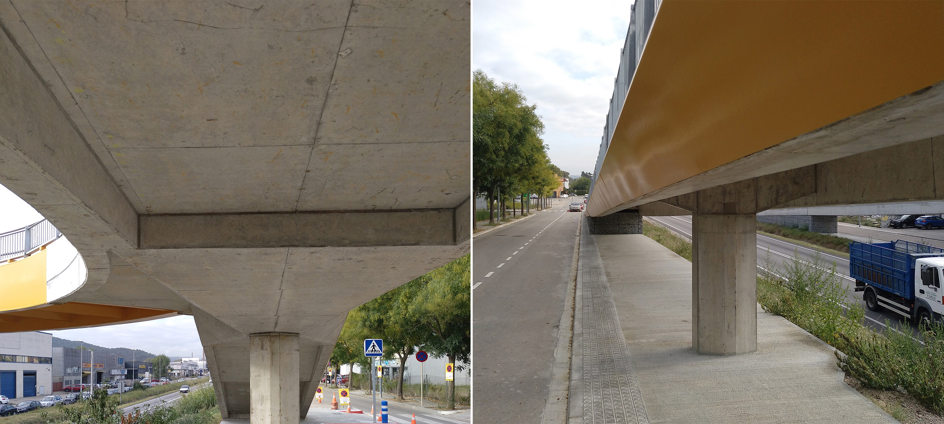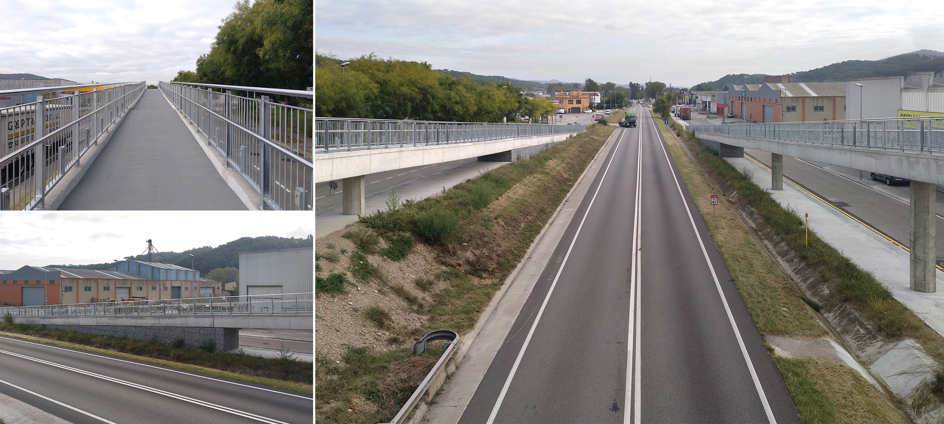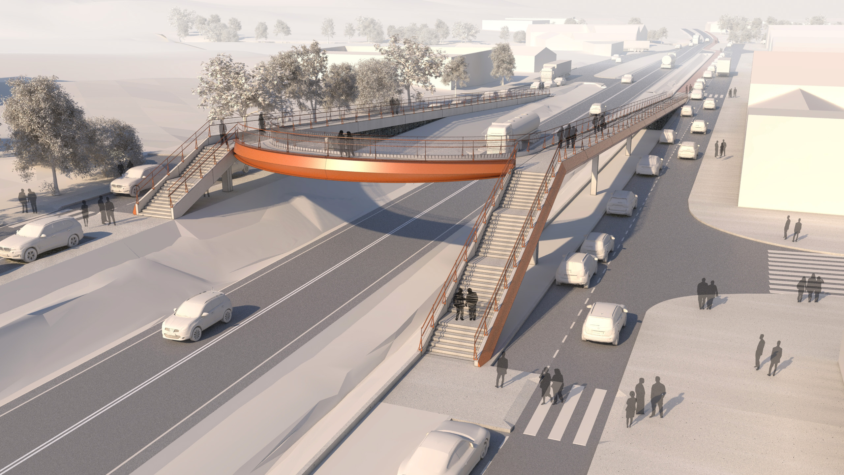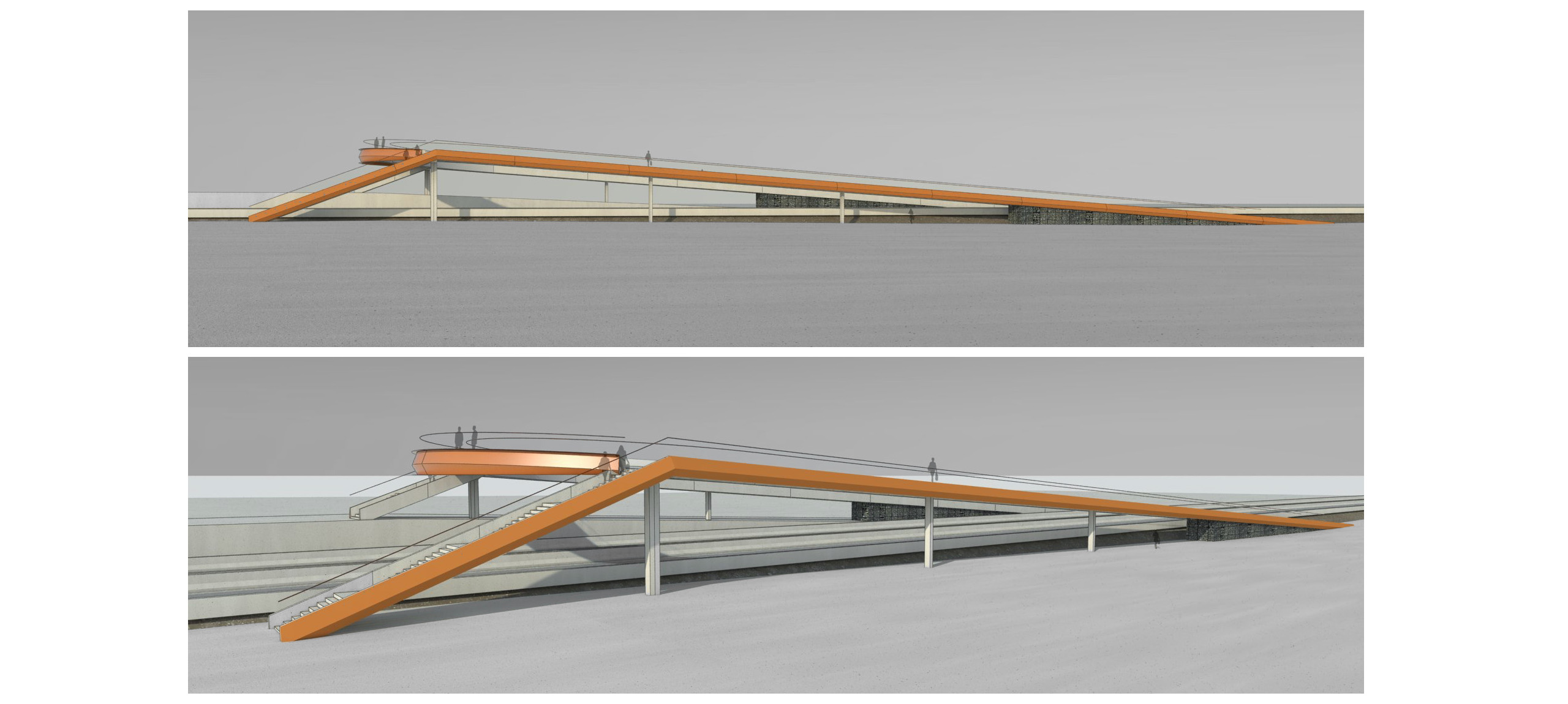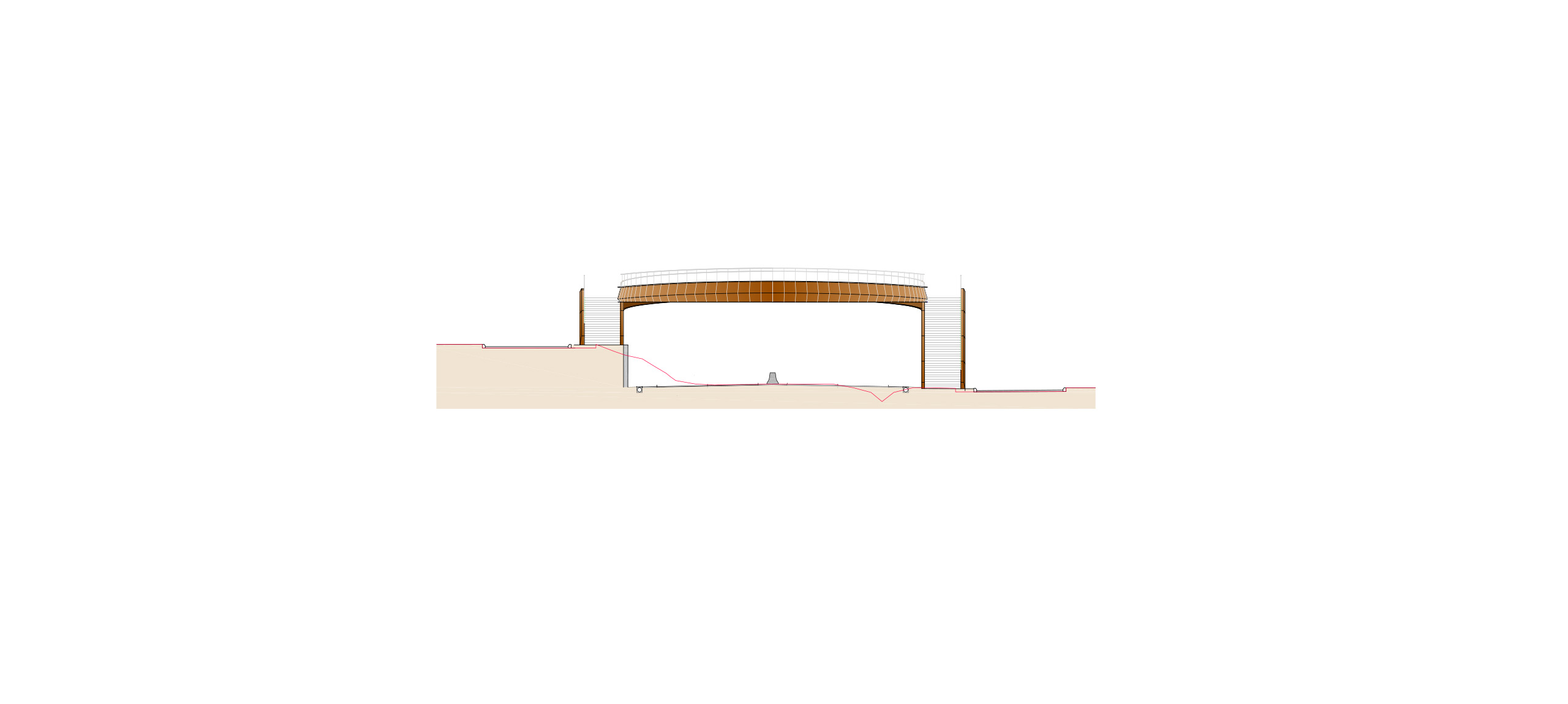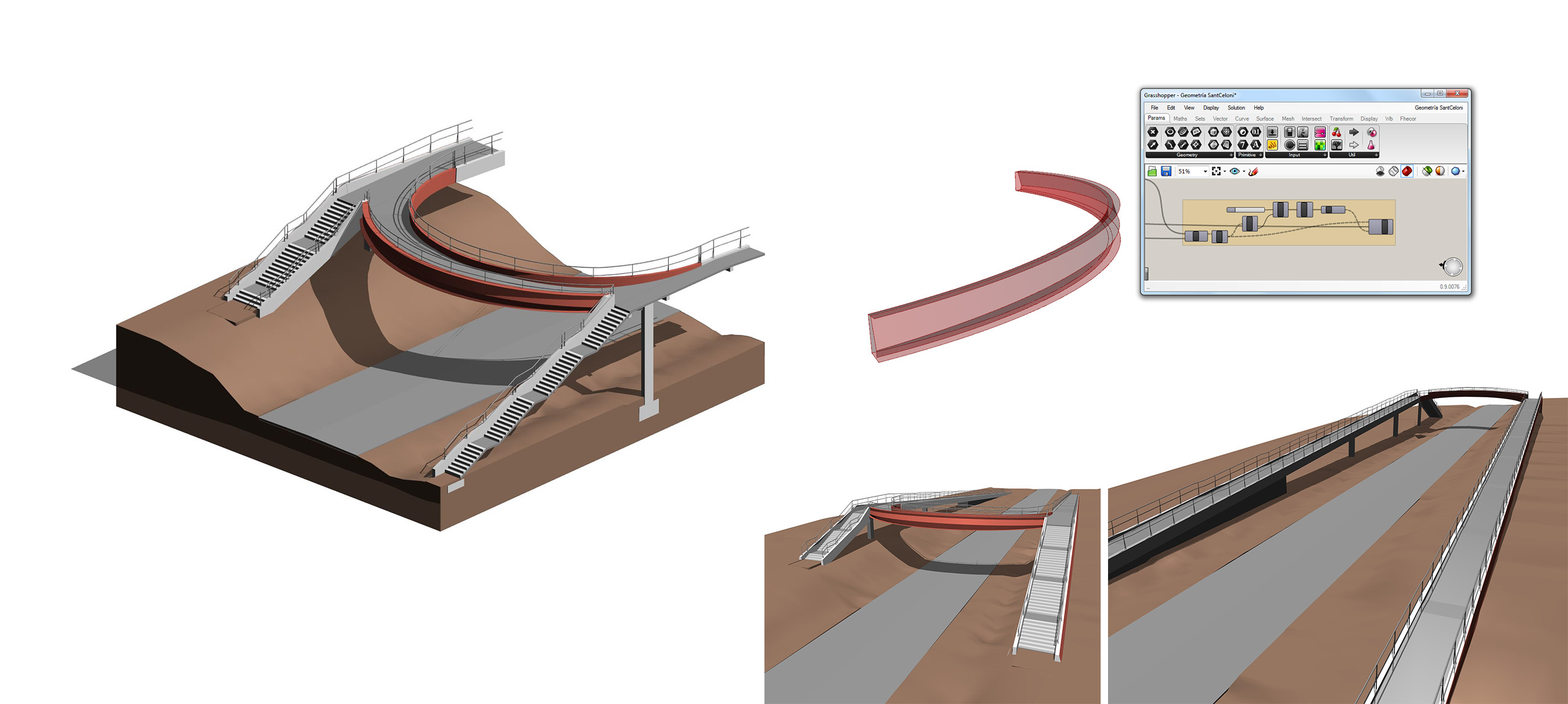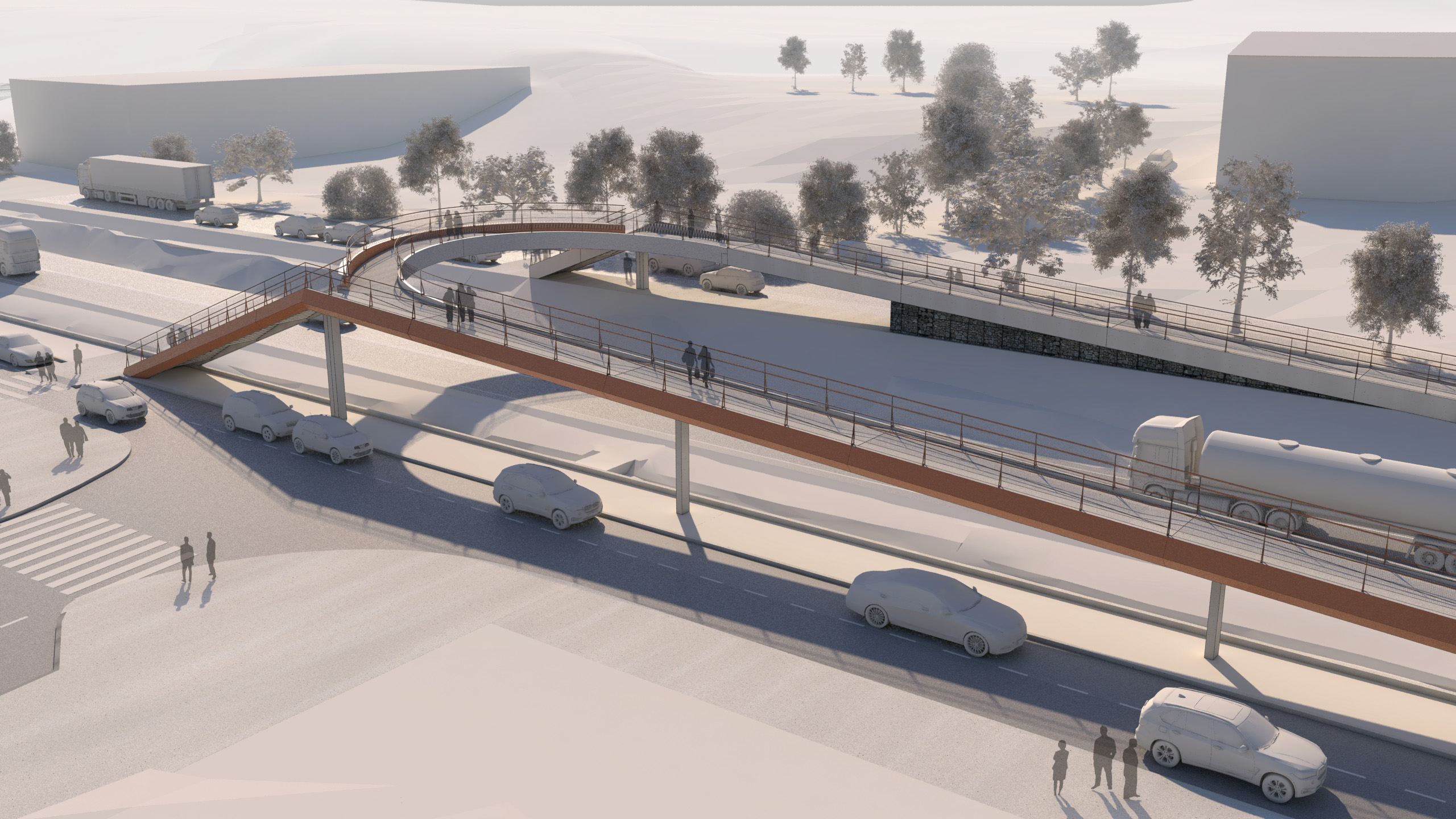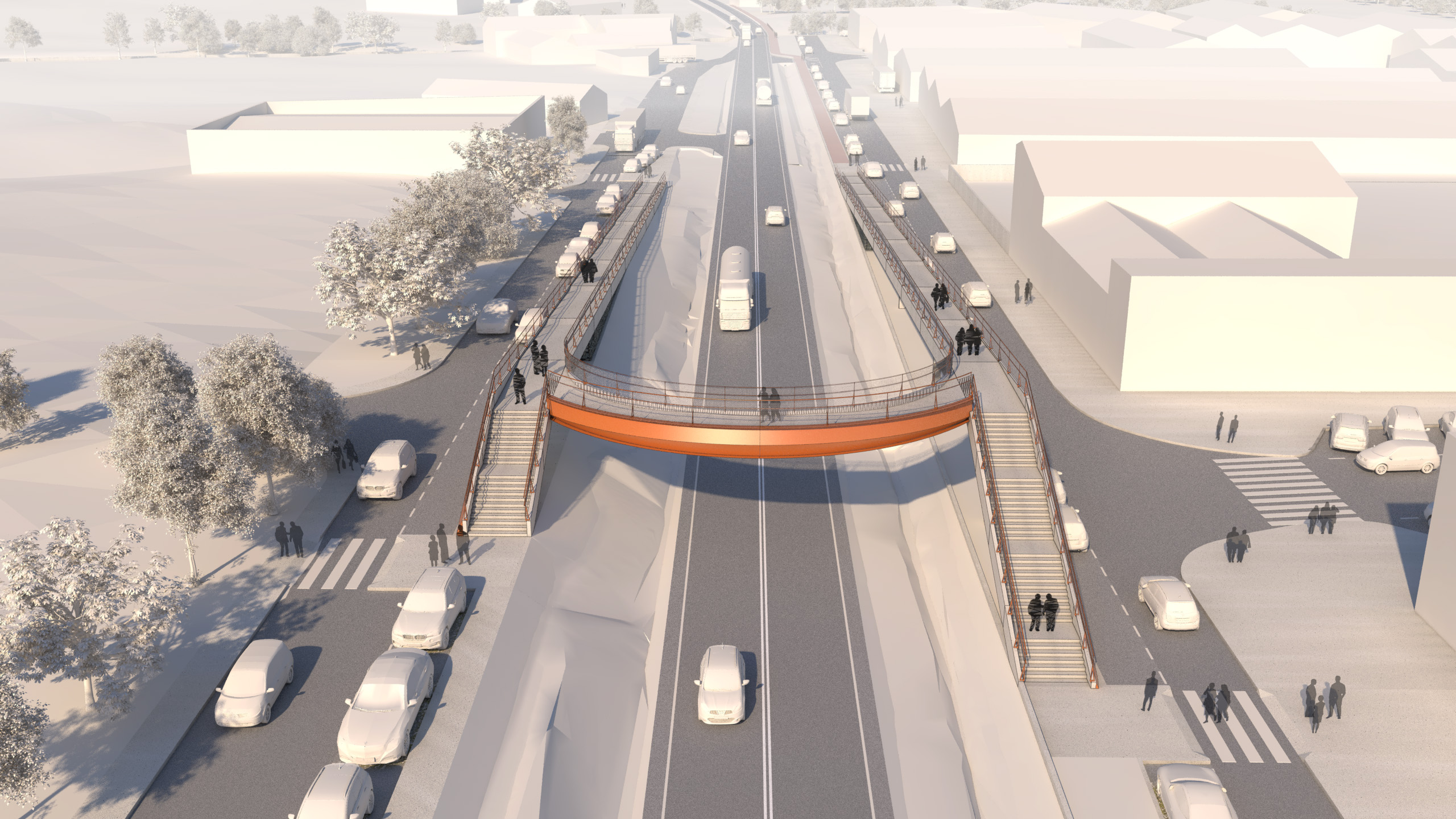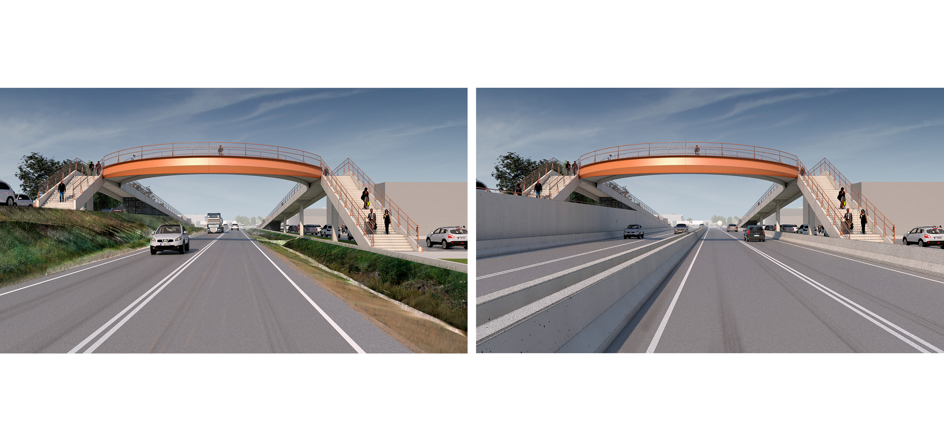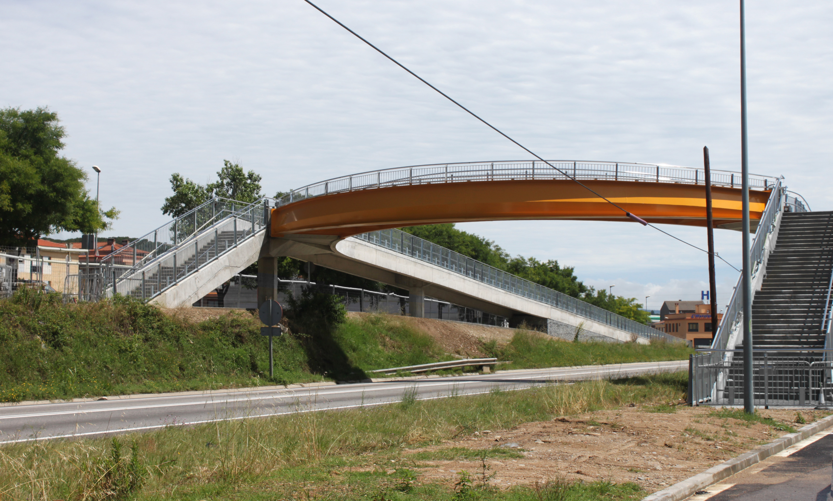
| Sant Celoni footbridge | |
| Sant Celoni, Spain | |
| Structural typology | Pedestrian Bridges |
| Date | October, 2020 |
| Scope | Detailed design |
| Owner | Departament de Territori i Sostenibilitat - Generalitat de Catalunya |
Currently, the C-35 road runs southwest-northeast in the municipality of Sant Celoni, leaving the urban area on one side and the Molí de les Planes industrial area on the other without pedestrian-enabled crosses. The project of the footbridge, therefore, is a result of a connection need between the urban center with the industrial area, complying with the requirements of the DG d"Infraestructures de Mobilitat and the Sant Celoni City Council. The basic requirements were two: to leave enough space for a future unfolding of the C-35 road under the main span and to respect a minimum width in the frontage roads.
The most remarkable element of the footbridge is the main curved steel beam that spans over the C-35 with free distance of 20.60 meters. The access ramps to the main span are designed parallel to the C-35 so that the affectation to the frontage roads is minimized. Stairs are incorporated, also parallel to the C-35, on the opposite side of the ramps.
A structural continuity is established between ramps, stairs, connection landings and footbridge so that only expansion joints are between abutments and ramps. Another singularity of this project is the lighting system consisting of a functional and aesthetic LED lighting located in the lower banister of the handrail.
The most remarkable element of the footbridge is the main curved steel beam that spans over the C-35 with free distance of 20.60 meters. The access ramps to the main span are designed parallel to the C-35 so that the affectation to the frontage roads is minimized. Stairs are incorporated, also parallel to the C-35, on the opposite side of the ramps.
A structural continuity is established between ramps, stairs, connection landings and footbridge so that only expansion joints are between abutments and ramps. Another singularity of this project is the lighting system consisting of a functional and aesthetic LED lighting located in the lower banister of the handrail.


