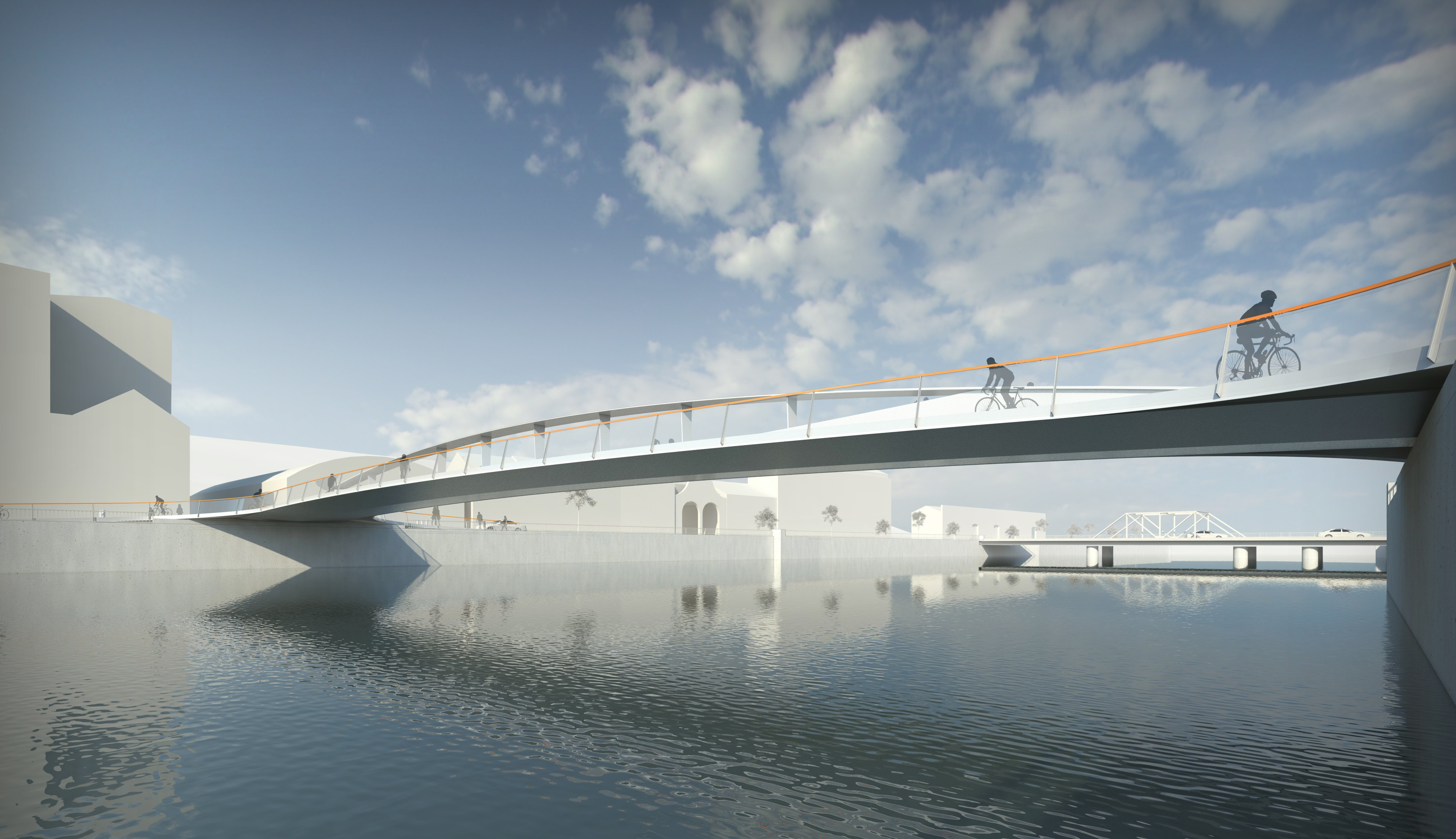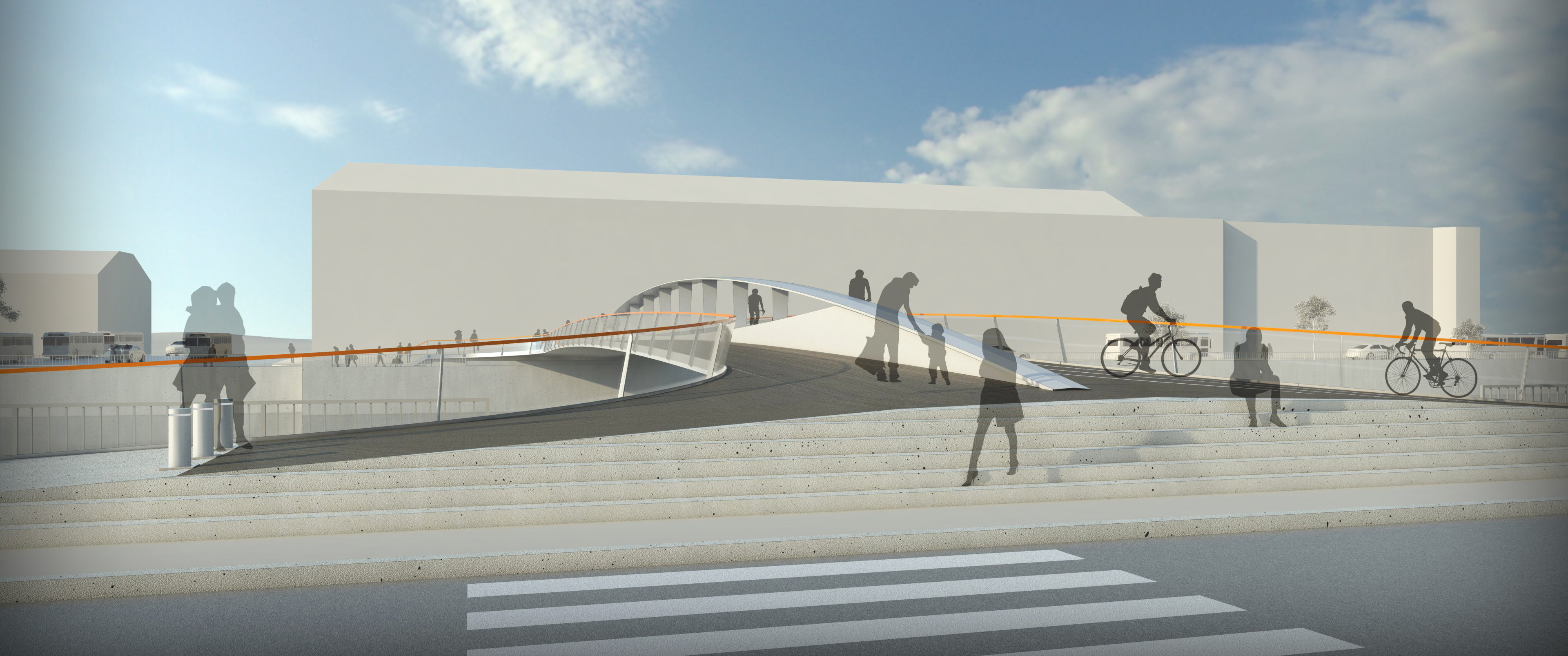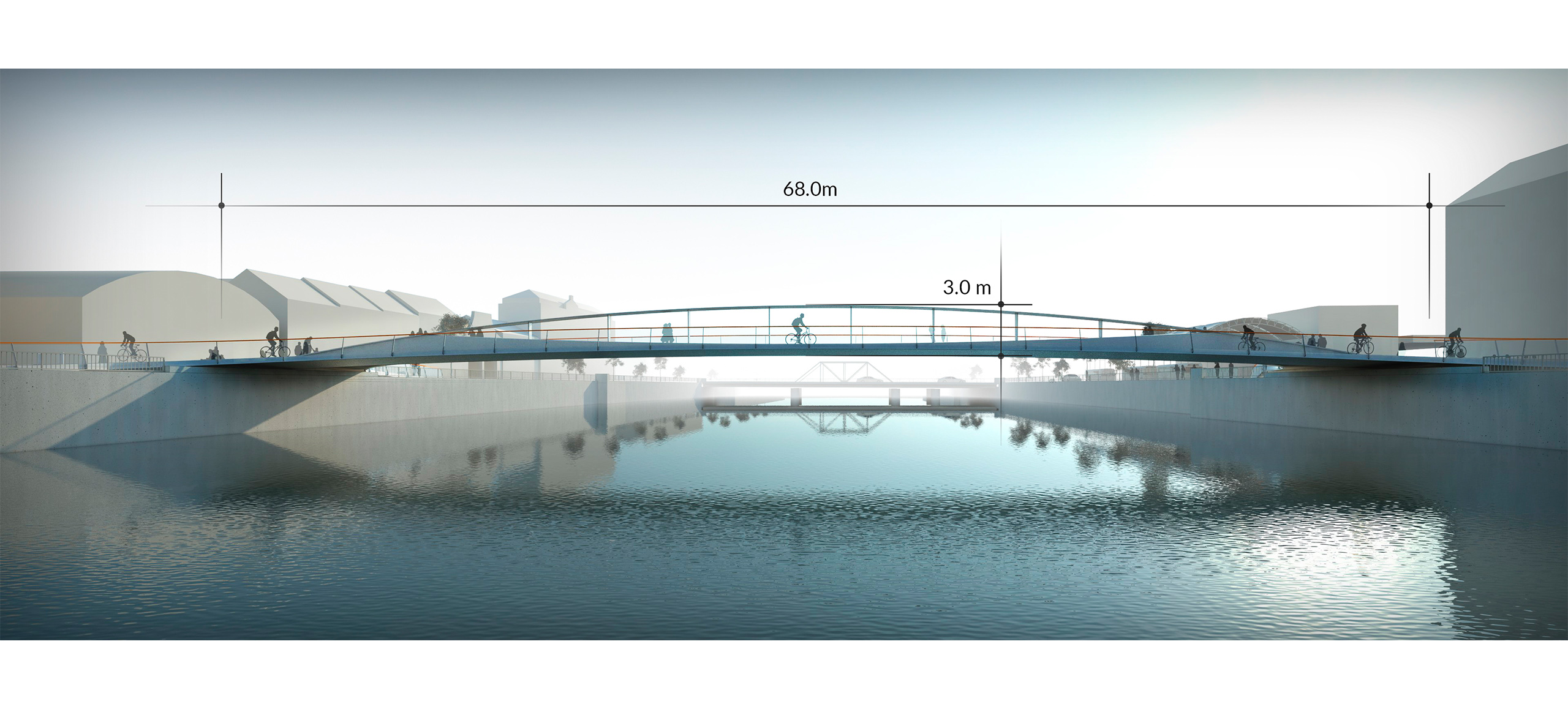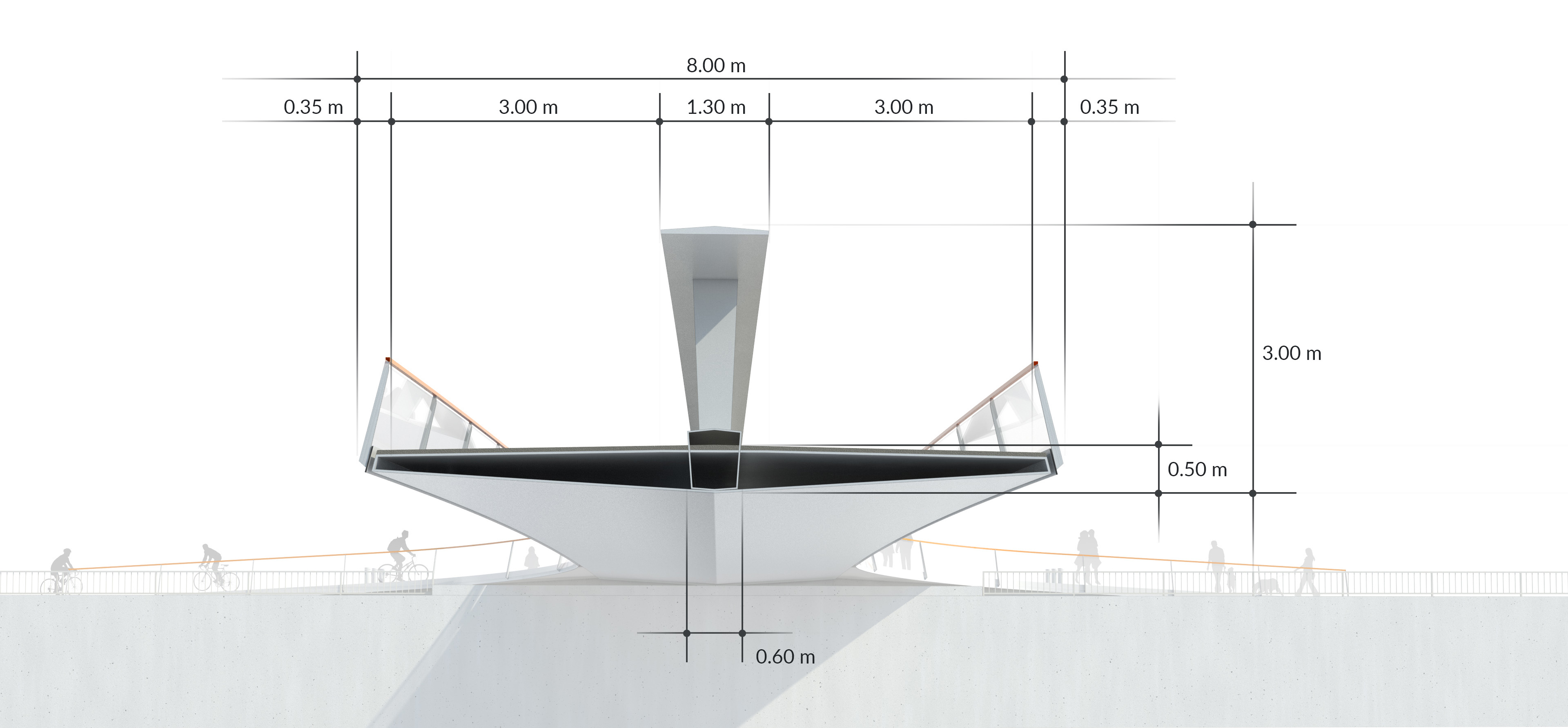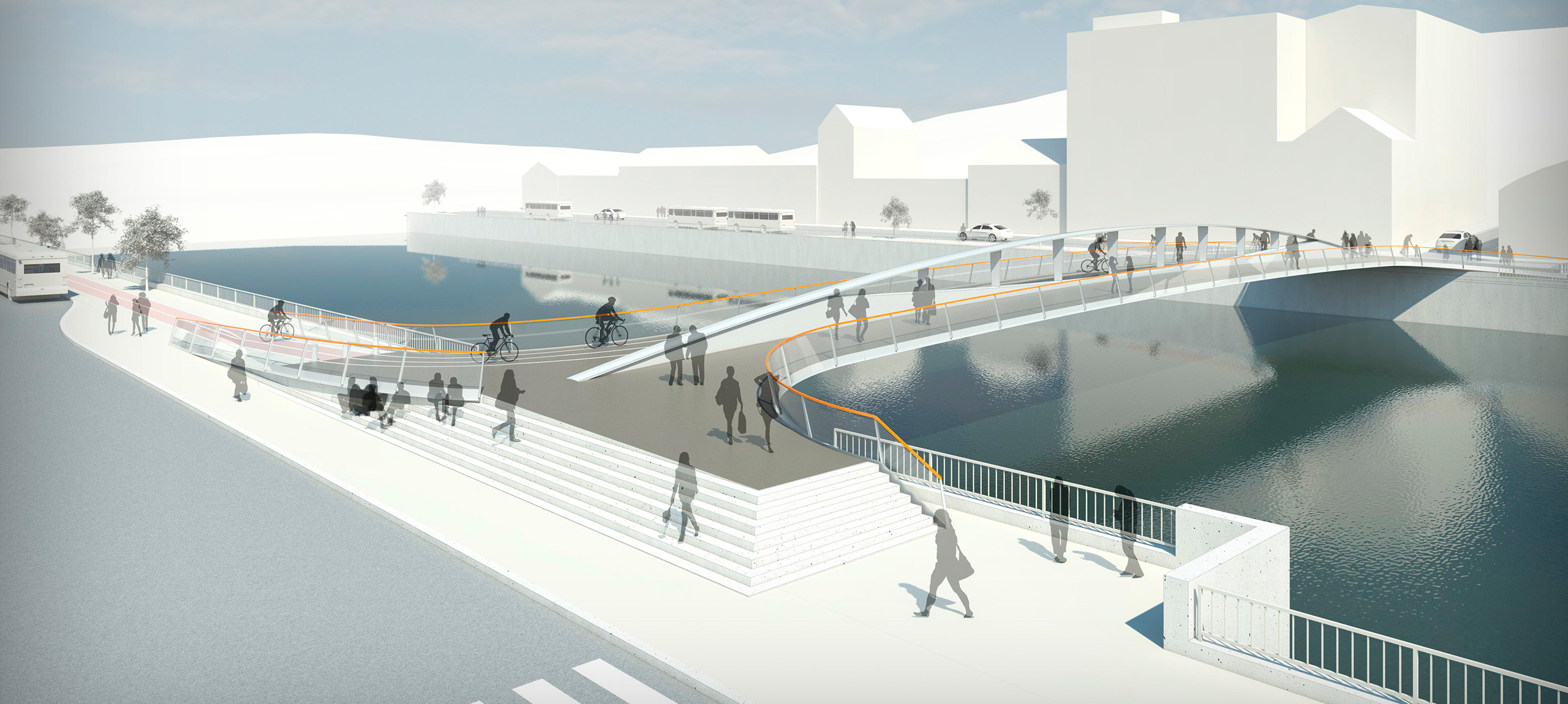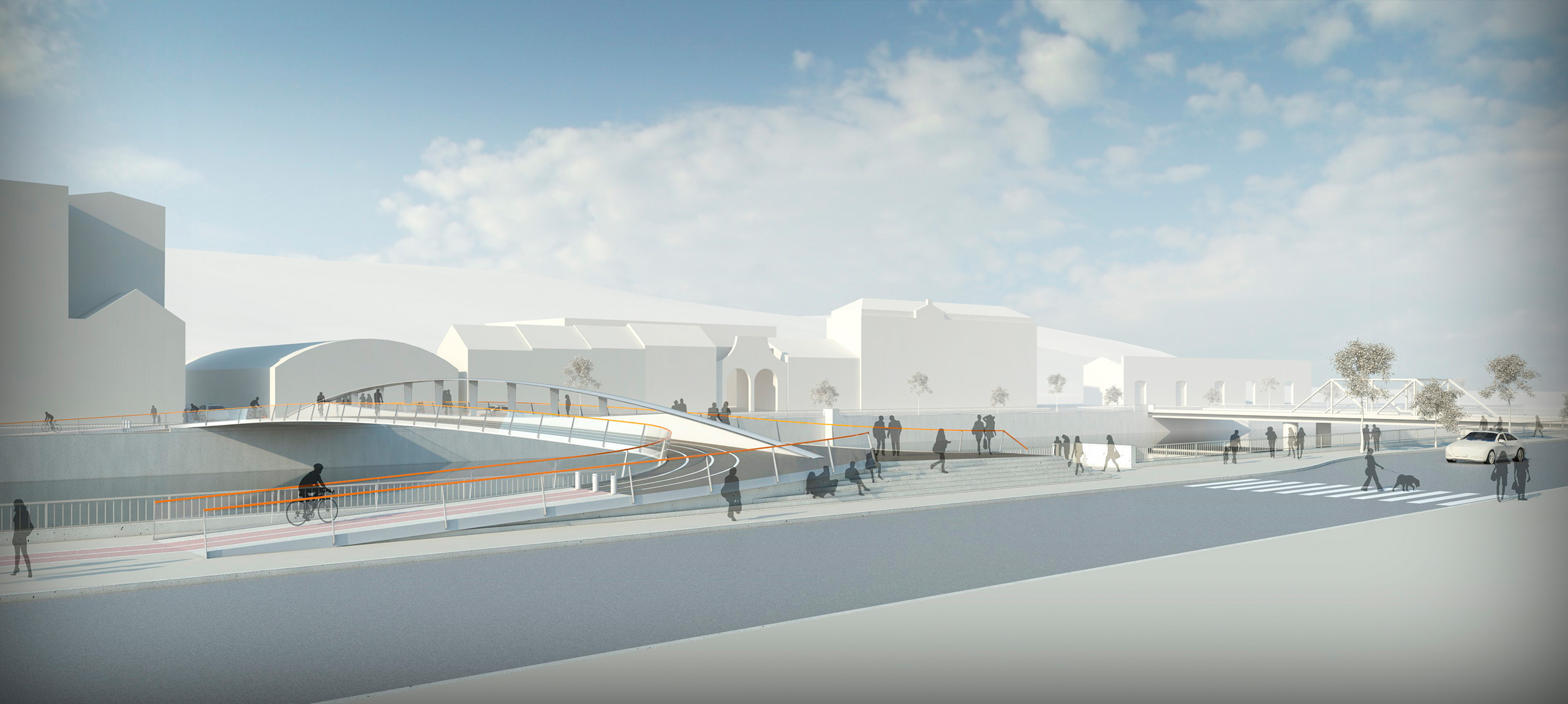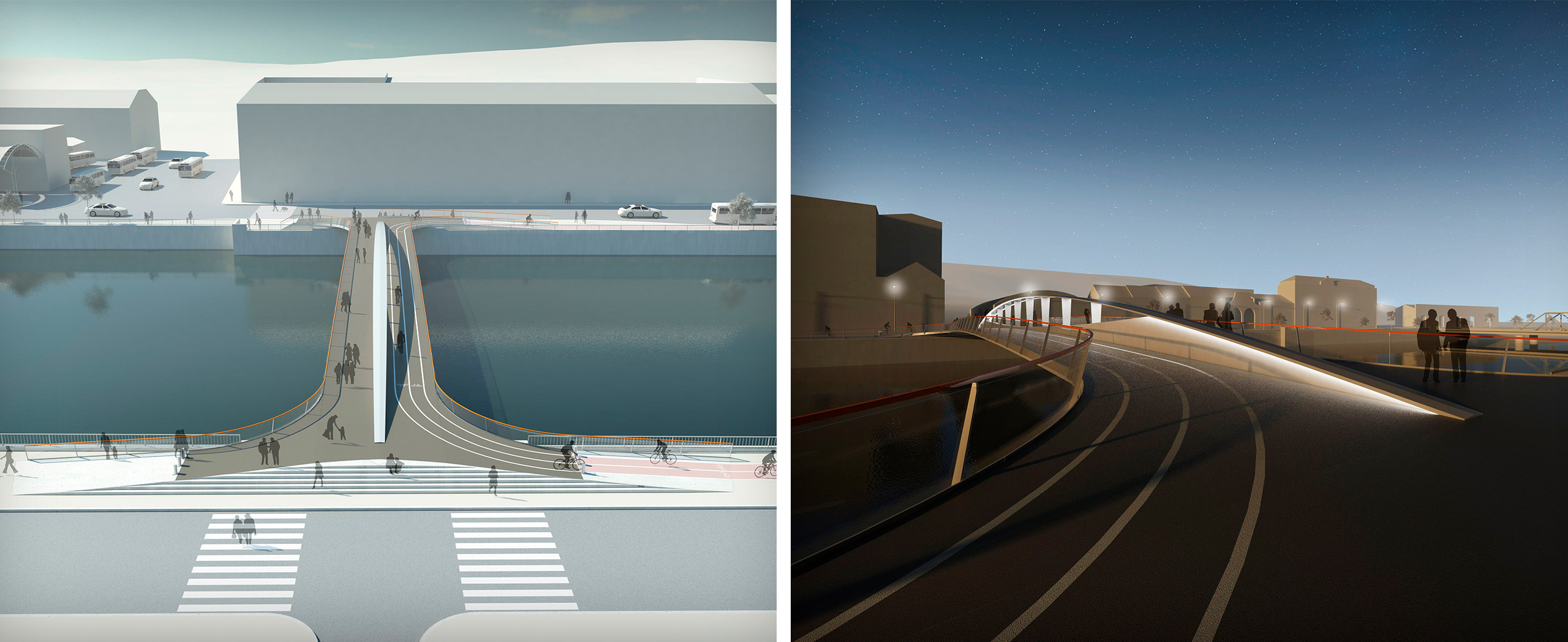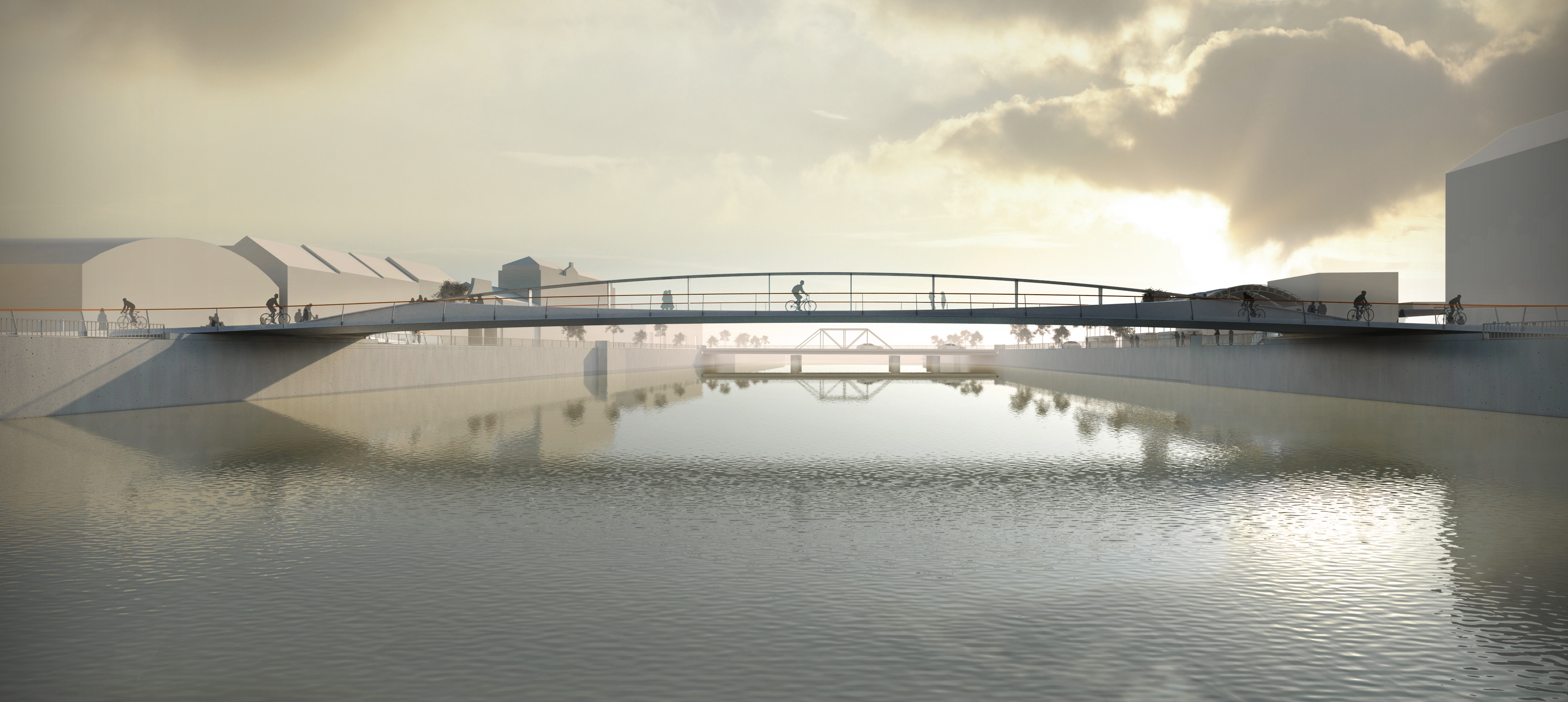
| Harley Street pedestrian/cycle bridge | |
| Cork City, Ireland | |
| Typologie | Hybrid |
| Date | Octobre, 2016 |
| Mission | Tender design |
| Client | Cork City Council |
| Design | Fhecor |
Here is the English translation of your text:
---
This project was submitted to a design competition in Ireland.
The concept is based on a simple beam with a large central void that reduces the physical and visual mass of the structure, without compromising its structural capacity. The proposal featured a very low cost, a straightforward construction method, and a slim profile that integrates seamlessly into the urban landscape of the port area in the city of Cork.
CONTEXT
The purpose of this footbridge is to improve pedestrian and cyclist connectivity between St. Patrick’s Quay and Merchant’s Quay, enhancing links between the city center, MacCurtain Street, Kent railway station, and the surrounding areas of Cork, Ireland. The project is located in the heart of the city, in an area characterized by traditional two-storey buildings.
OVERALL CONCEPT
The structure is designed as a slender beam that blends elegantly into the urban landscape of Cork’s city center. The footbridge was conceived with a design that is both simple and innovative. It consists of a beam with a variable-depth top chord and a web that disappears at the center of the span, emphasizing the slenderness of the structure. The form derives from structural principles. The central chord also serves to separate pedestrian and cyclist traffic, thereby increasing user safety.
DESIGN
---
This project was submitted to a design competition in Ireland.
The concept is based on a simple beam with a large central void that reduces the physical and visual mass of the structure, without compromising its structural capacity. The proposal featured a very low cost, a straightforward construction method, and a slim profile that integrates seamlessly into the urban landscape of the port area in the city of Cork.
CONTEXT
The purpose of this footbridge is to improve pedestrian and cyclist connectivity between St. Patrick’s Quay and Merchant’s Quay, enhancing links between the city center, MacCurtain Street, Kent railway station, and the surrounding areas of Cork, Ireland. The project is located in the heart of the city, in an area characterized by traditional two-storey buildings.
OVERALL CONCEPT
The structure is designed as a slender beam that blends elegantly into the urban landscape of Cork’s city center. The footbridge was conceived with a design that is both simple and innovative. It consists of a beam with a variable-depth top chord and a web that disappears at the center of the span, emphasizing the slenderness of the structure. The form derives from structural principles. The central chord also serves to separate pedestrian and cyclist traffic, thereby increasing user safety.
DESIGN


