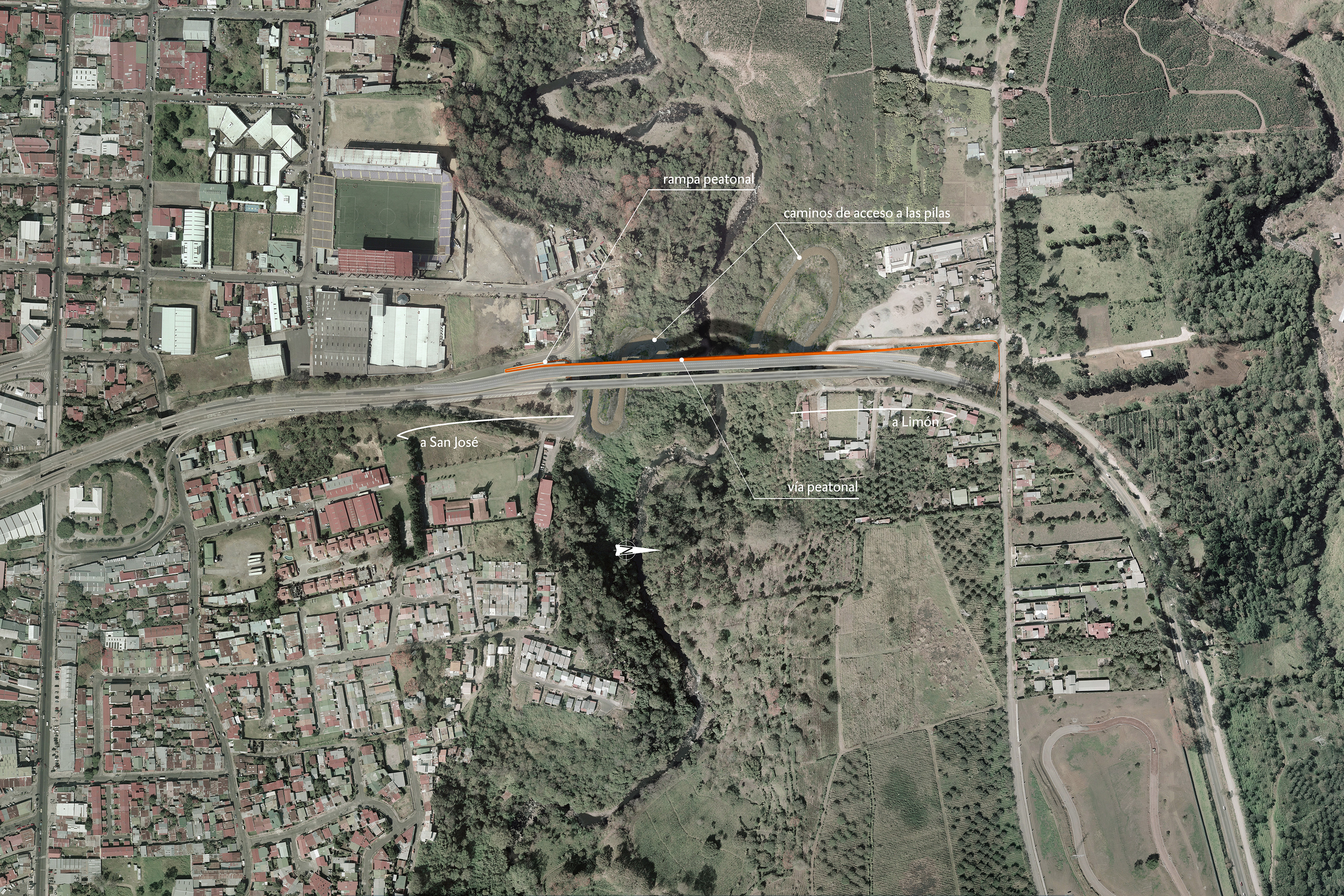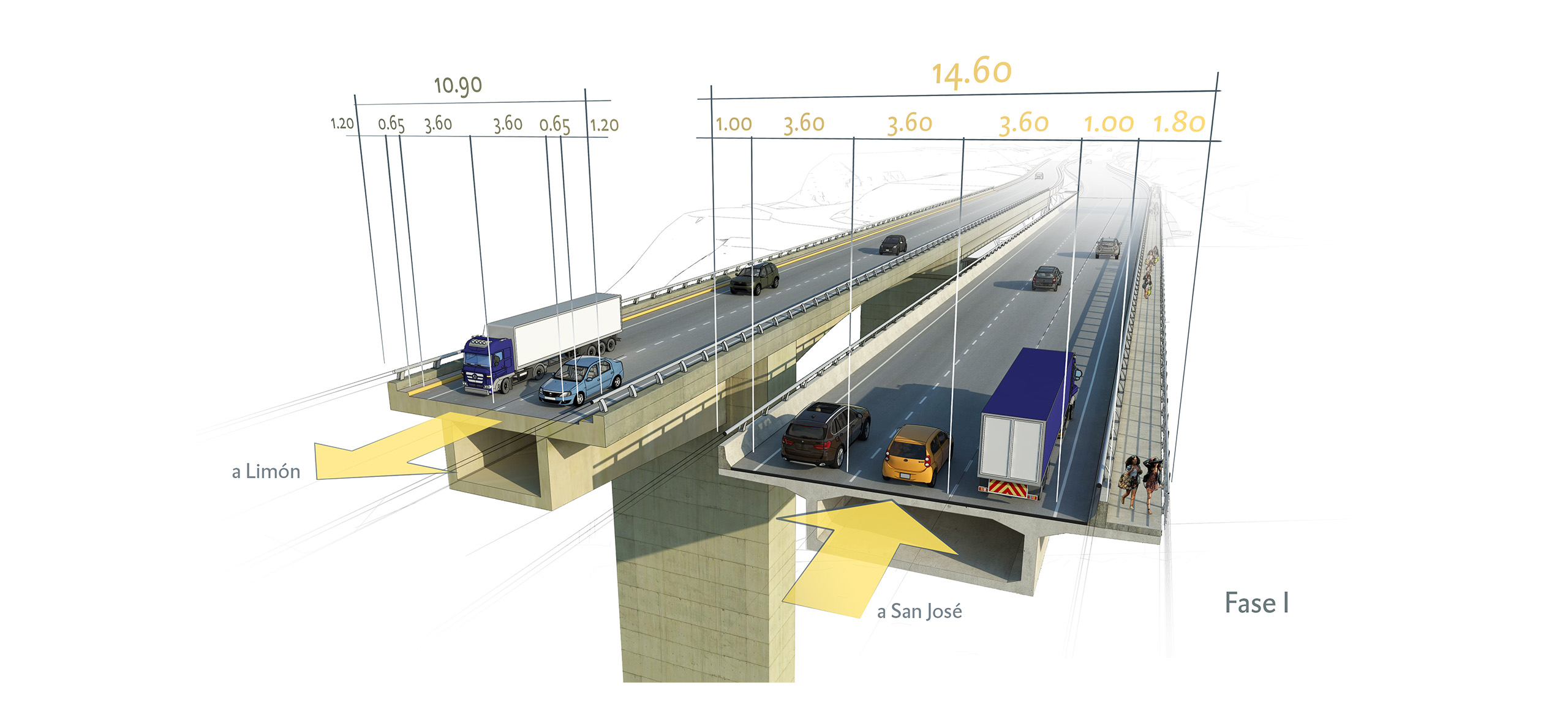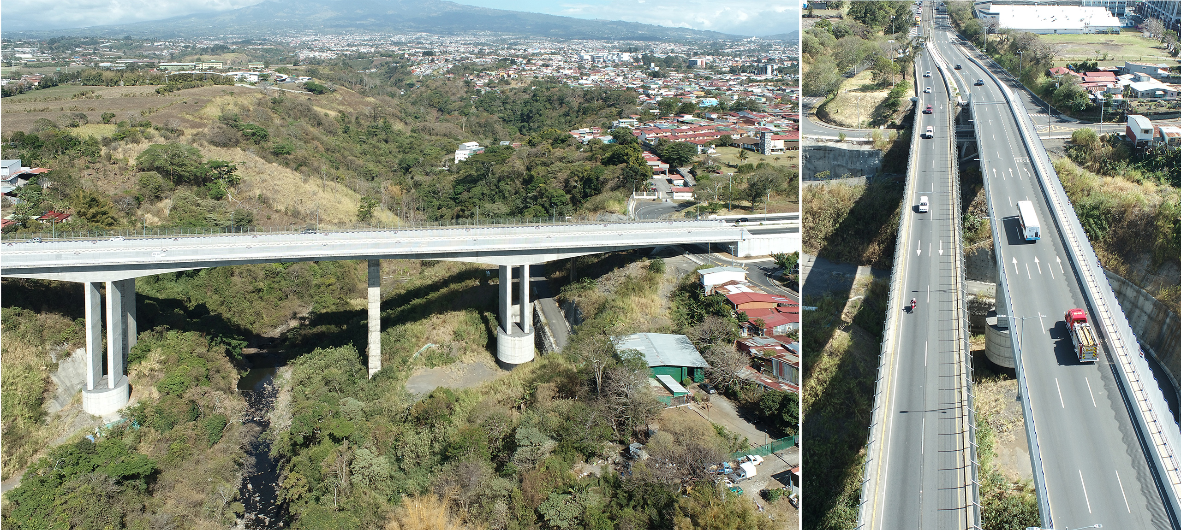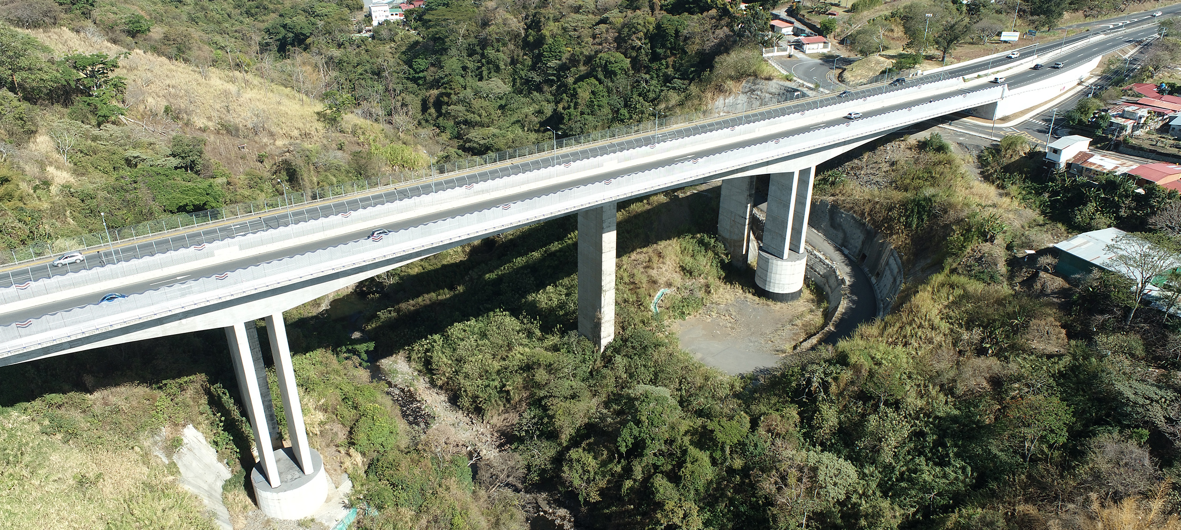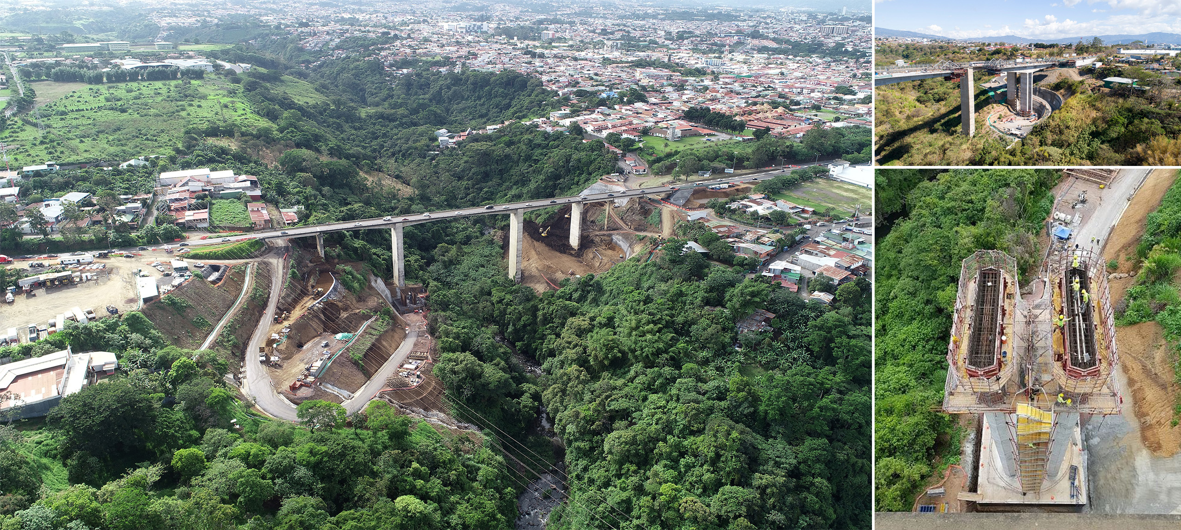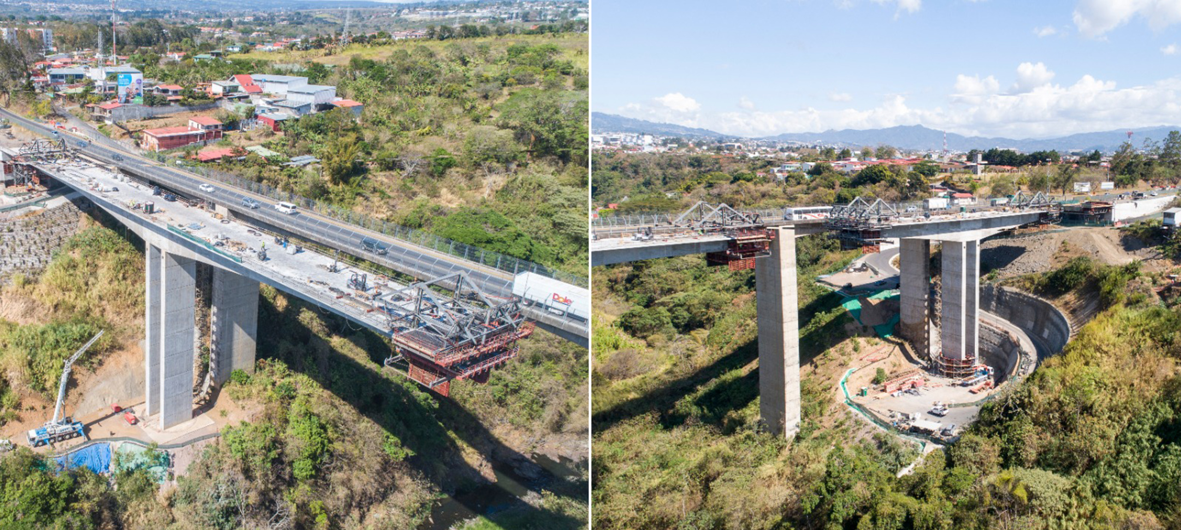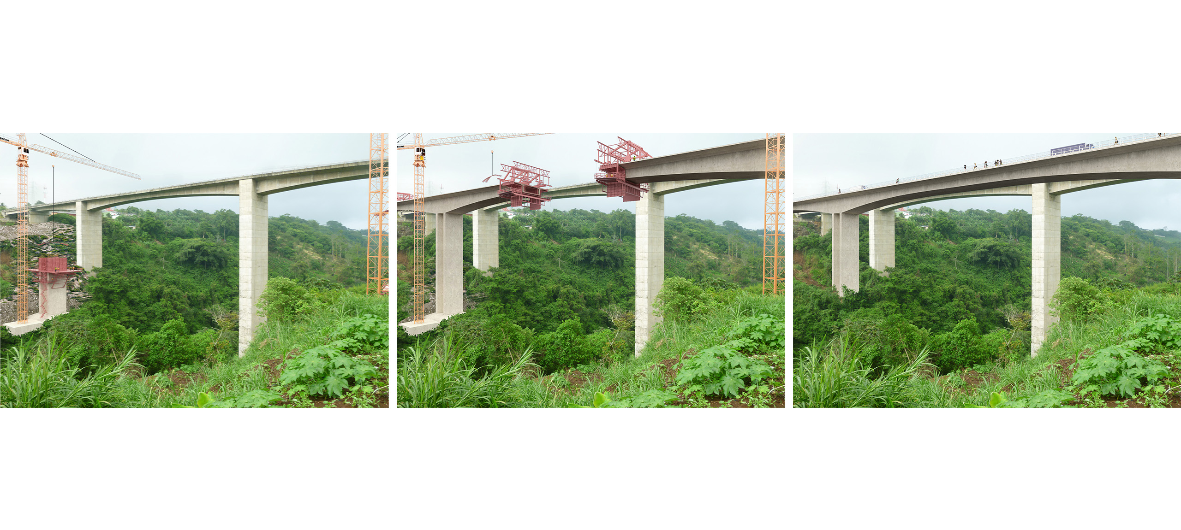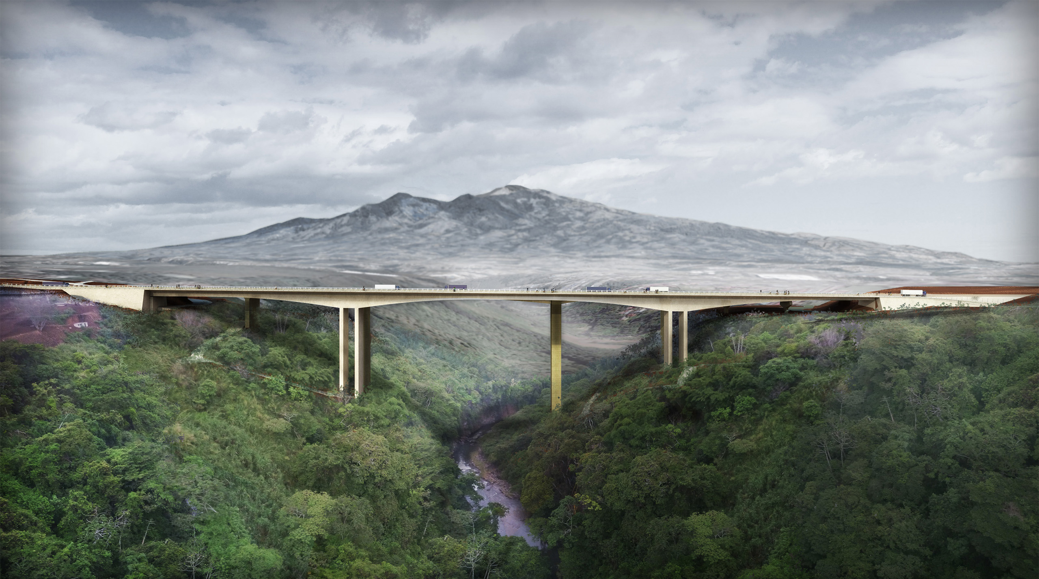
| Saprissa Bridge over Virilla River in RN32 | |
| San Jose, Costa Rica | |
| Structural typology | Road & Highway Bridges |
| Date | September, 2020 |
| Scope | Detailed design |
| Owner | CONAVI |
The bridge over the Virilla River on National Route 32 near its approach to the Capital, San José, consists of three spans of 77.15 + 129.75 + 78.10 m. The bridge belongs to the doubling of the RN32 which is currently served by a similar bridge parallel to the new one, dating from the 70s. To avoid affecting the existing foundations the distance between the axes is limited above a minimum value and to avoid an excessive visual impact in the valley the piers are placed in the same position as piers in the existing bridge.
The deck, of 14.30 m, houses 3 lanes and a sidewalk and consists of a post-tensioned concrete box with variable height, between 1.55 m and 6.50 m.
The bridge is built by segmental cantilever construction from both piles with moving scaffolding and segments executed in situ. A street that passes next to abutment 1 limits the height of the deck to 1.55 m. The height of the deck in the two center-spans is 2.60 m. This imbalance determines the geometry and length of the segments as well as the order of execution of the closing segments and tensioning of the lower prestressing cables.
The deck, of 14.30 m, houses 3 lanes and a sidewalk and consists of a post-tensioned concrete box with variable height, between 1.55 m and 6.50 m.
The bridge is built by segmental cantilever construction from both piles with moving scaffolding and segments executed in situ. A street that passes next to abutment 1 limits the height of the deck to 1.55 m. The height of the deck in the two center-spans is 2.60 m. This imbalance determines the geometry and length of the segments as well as the order of execution of the closing segments and tensioning of the lower prestressing cables.


