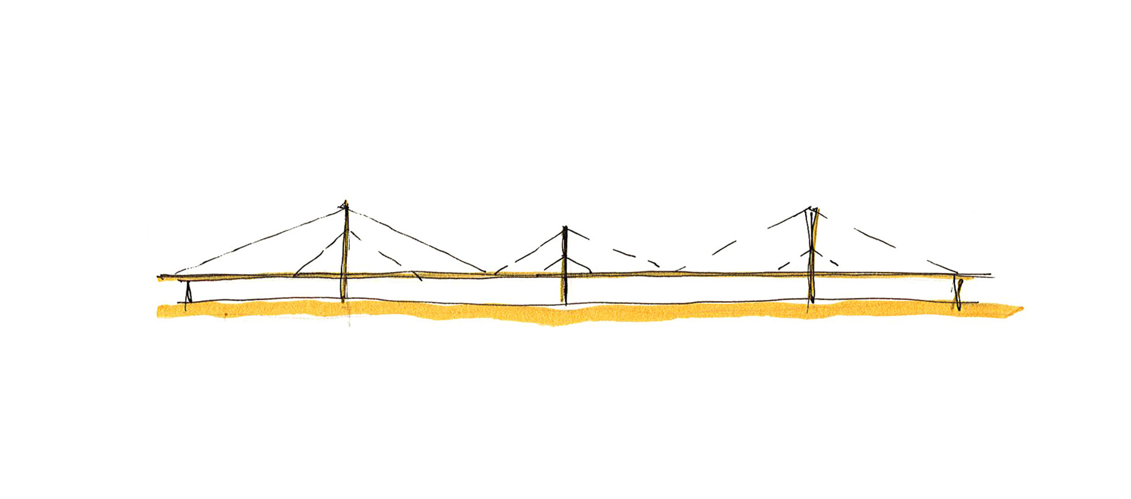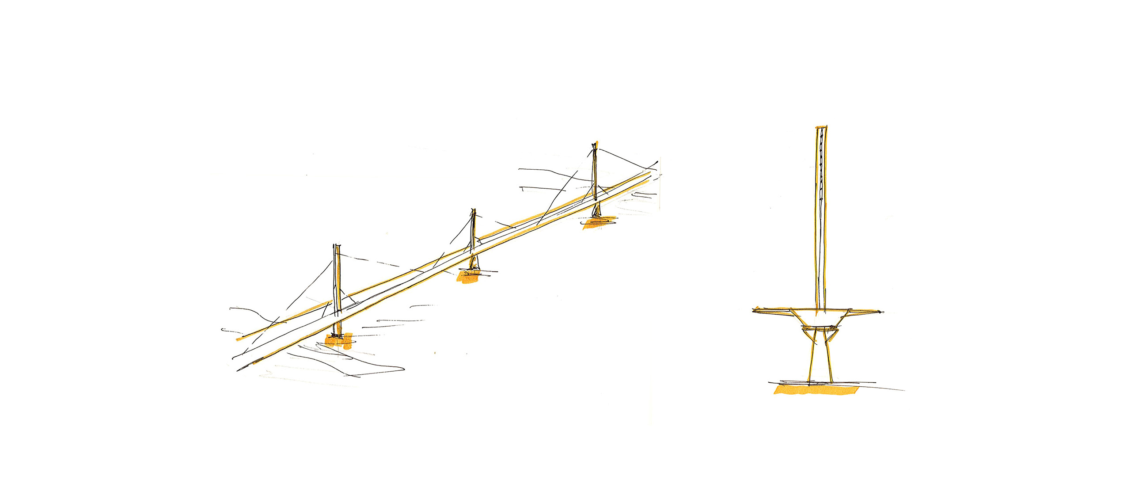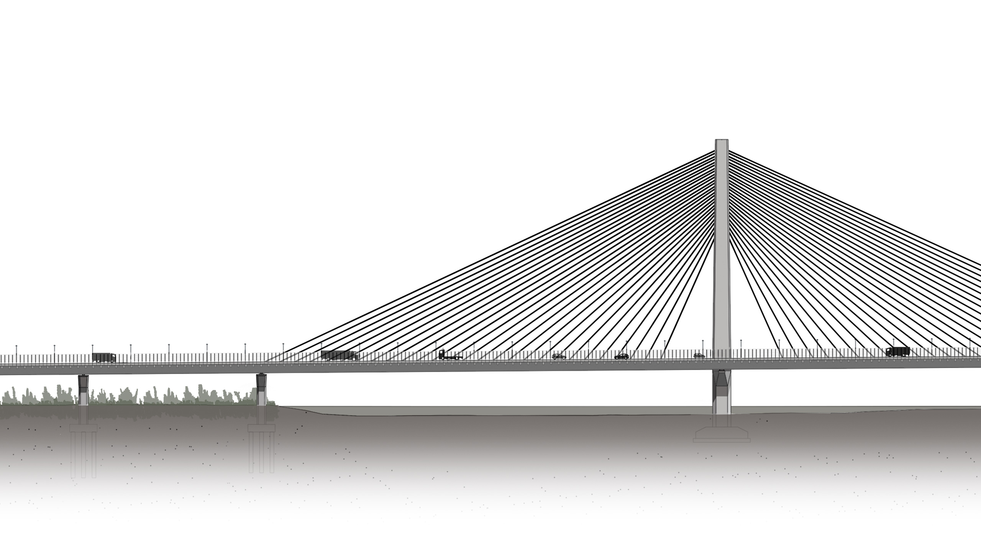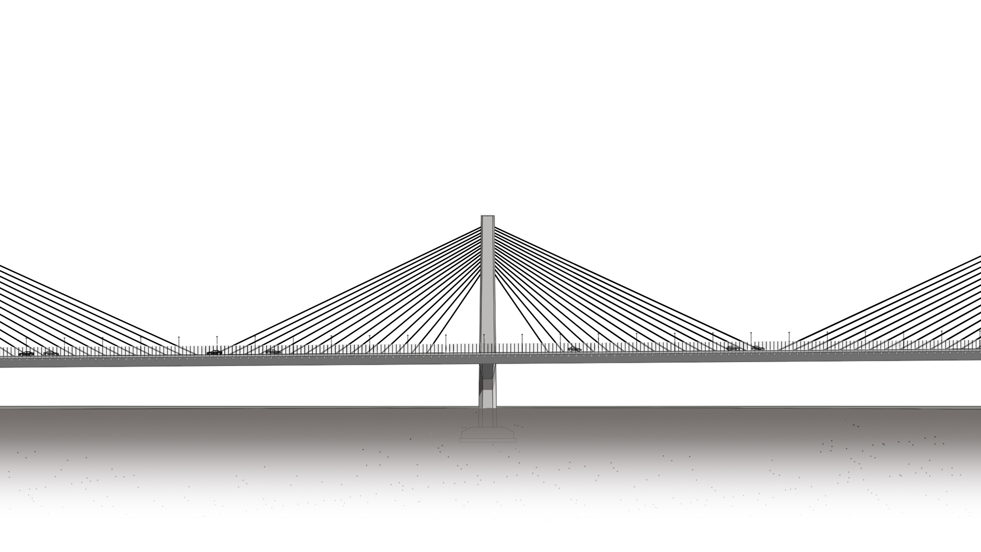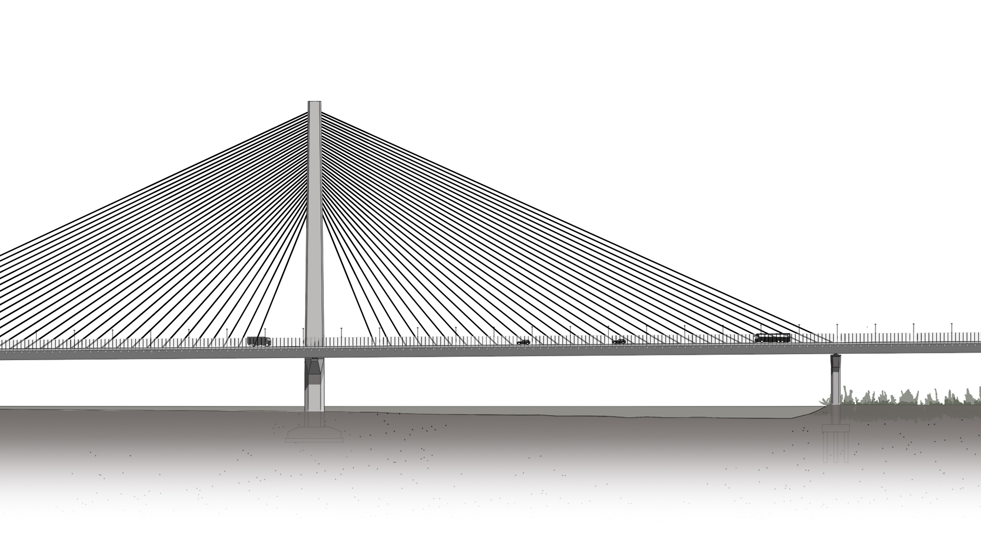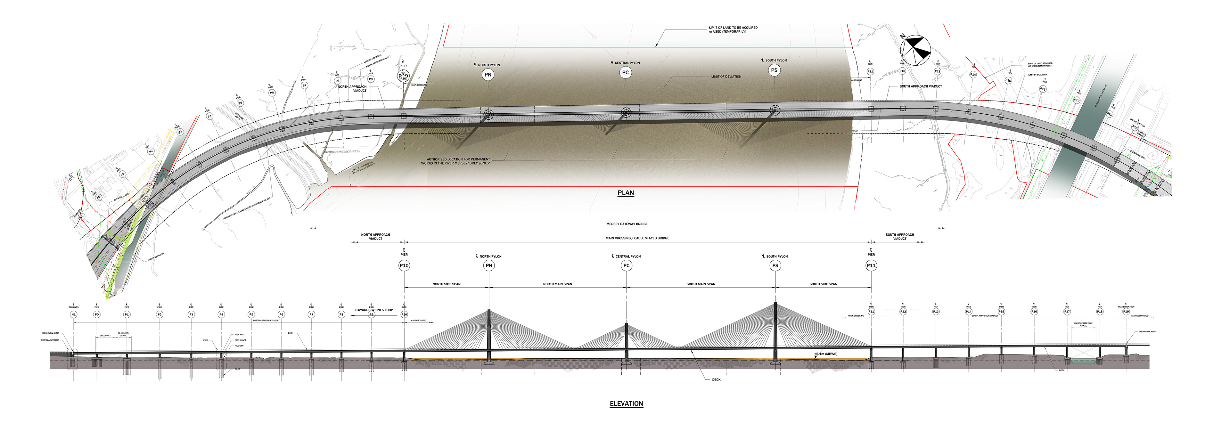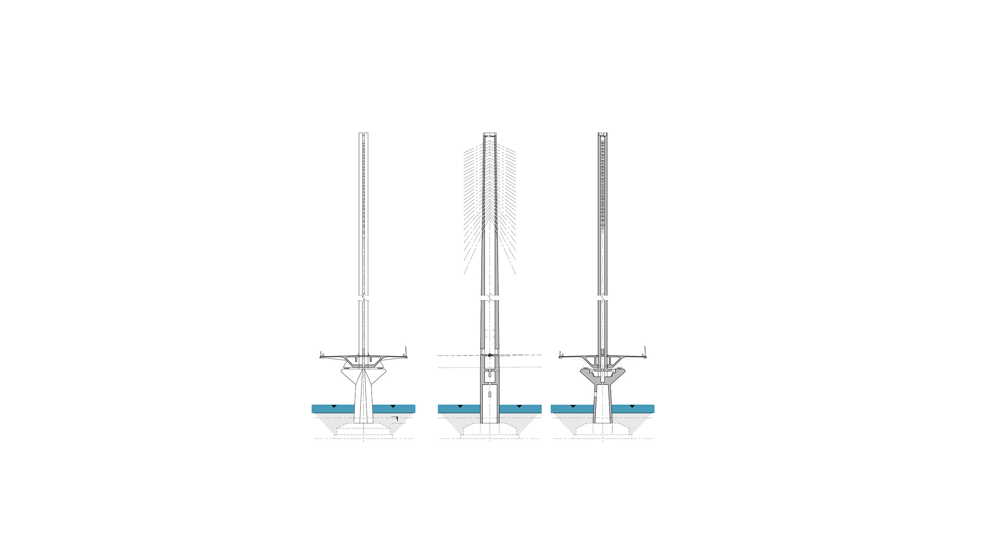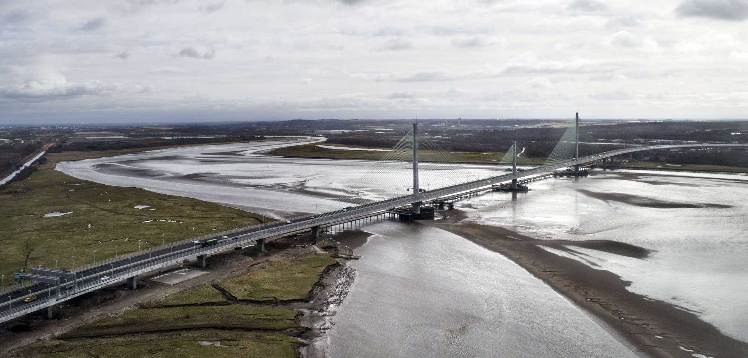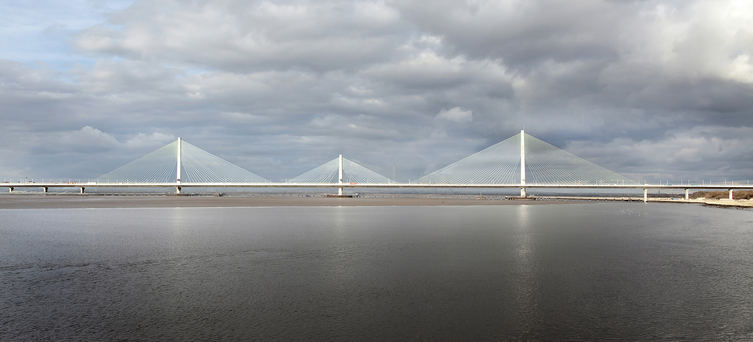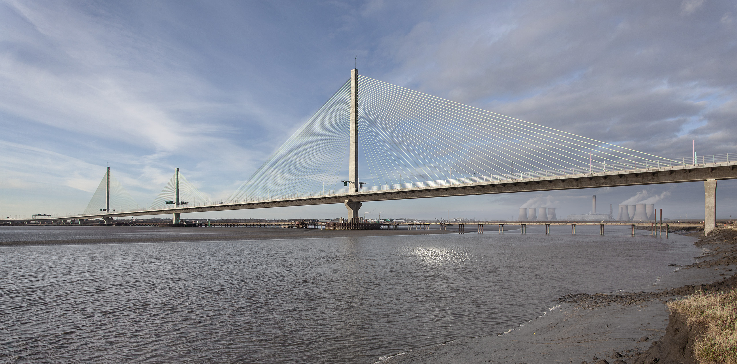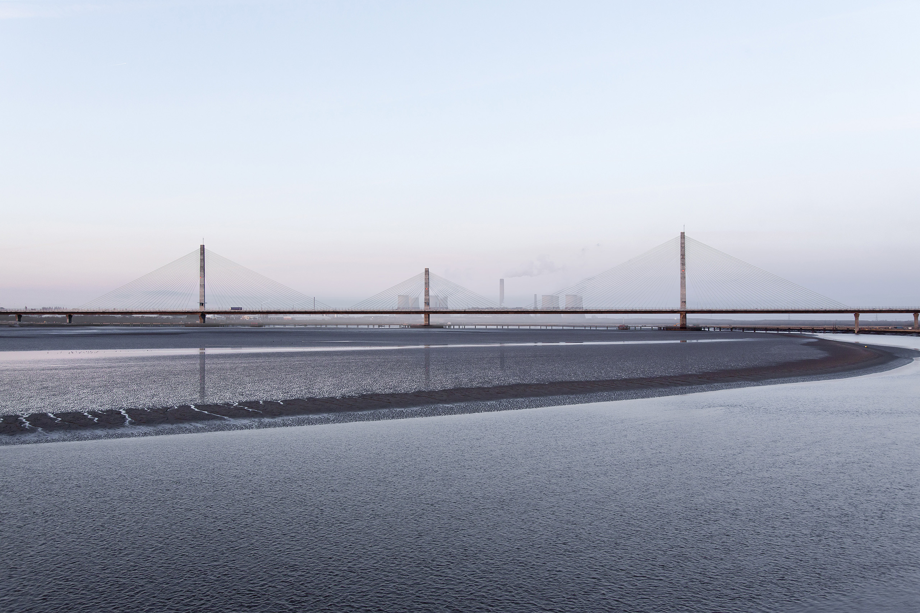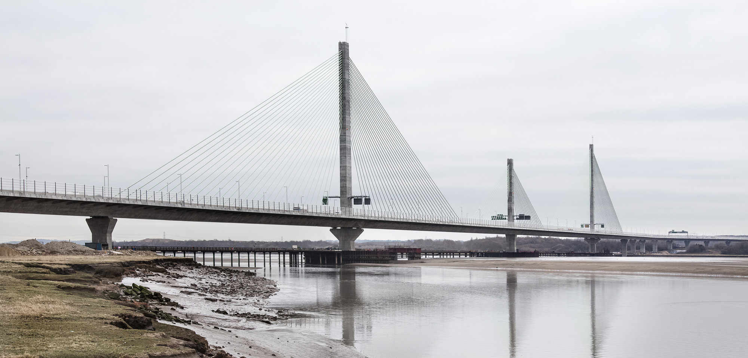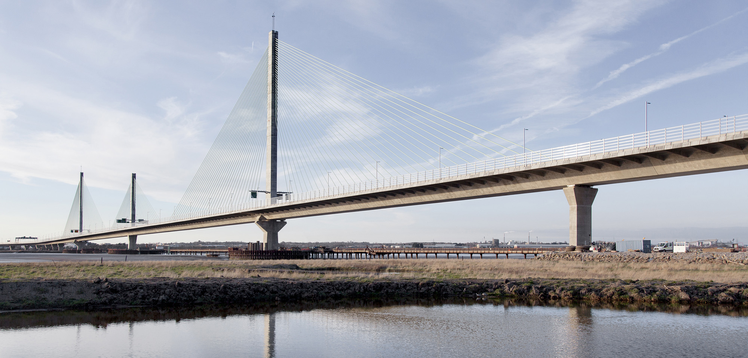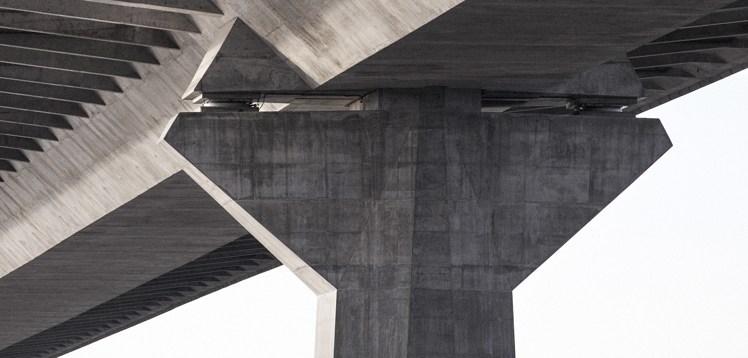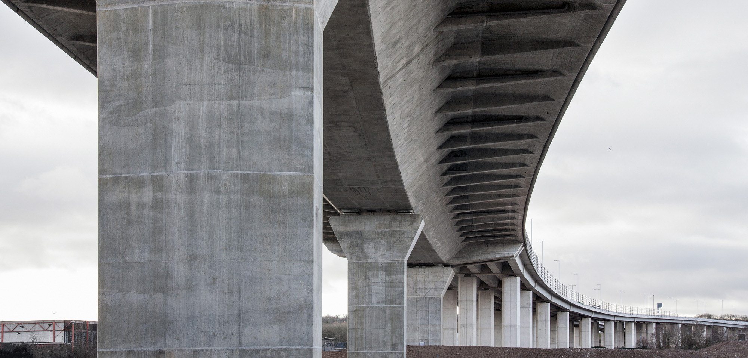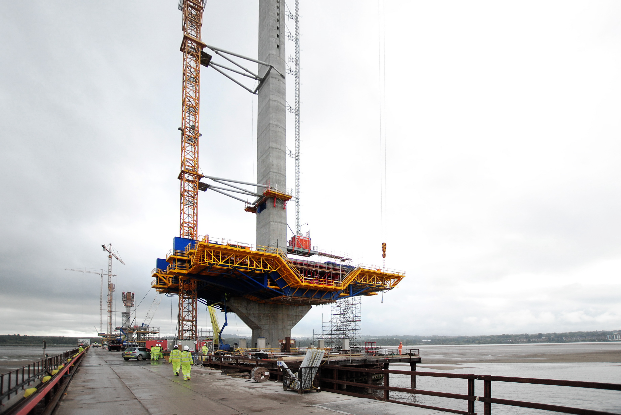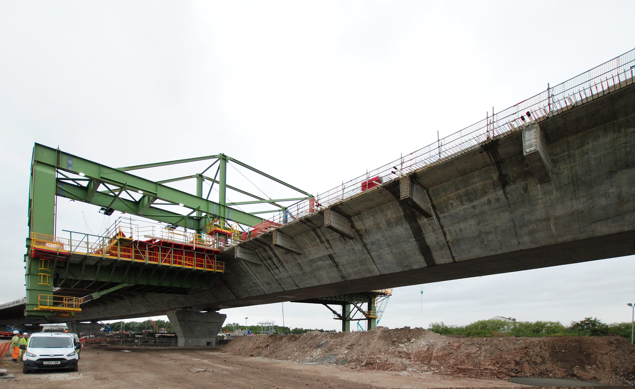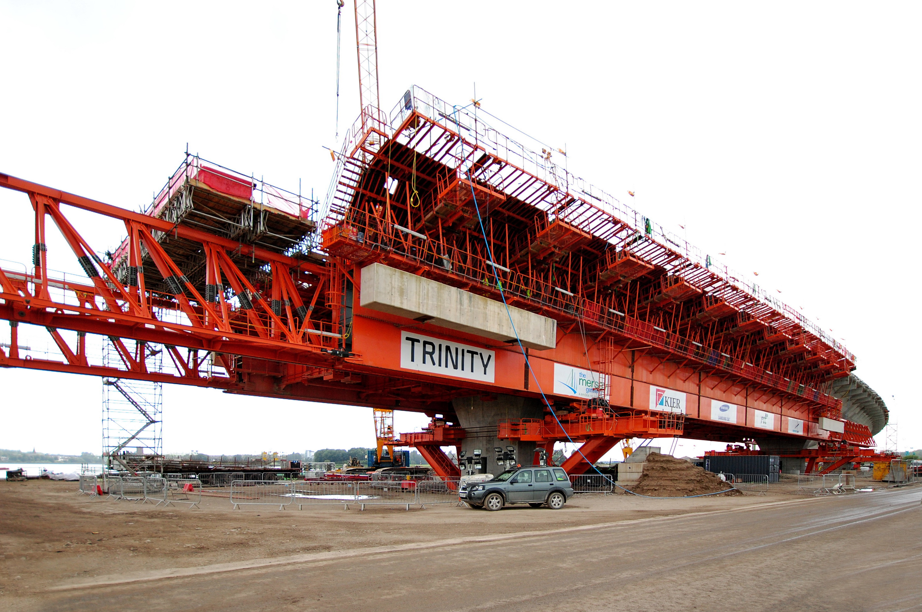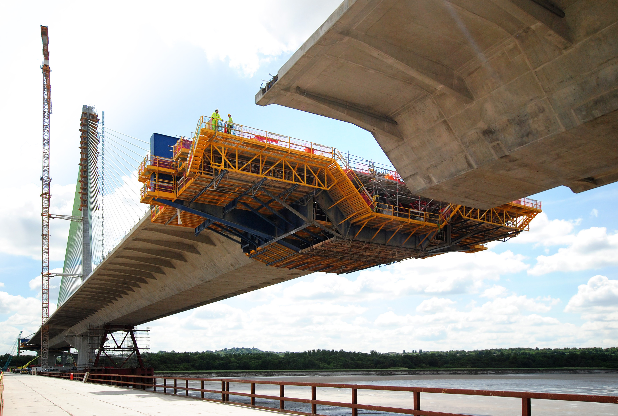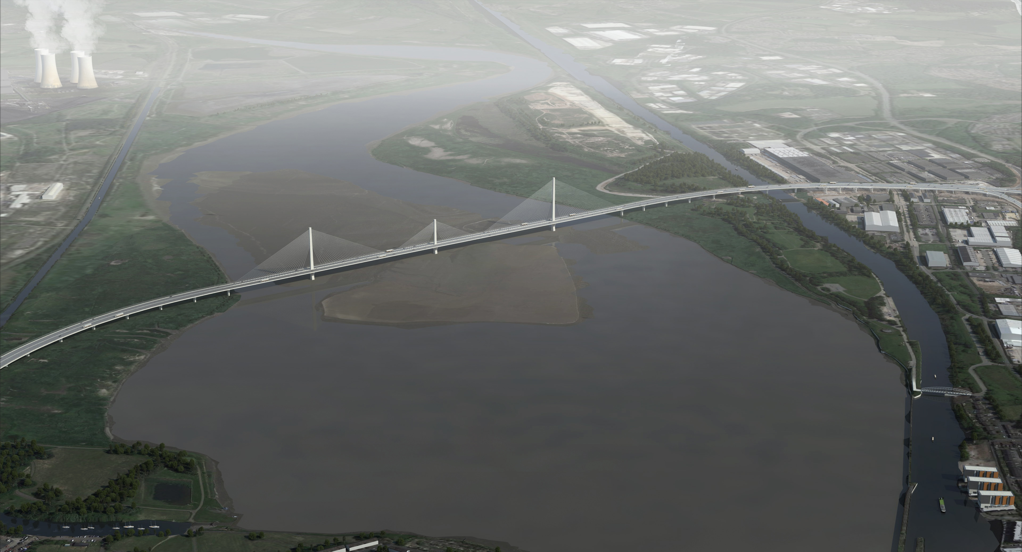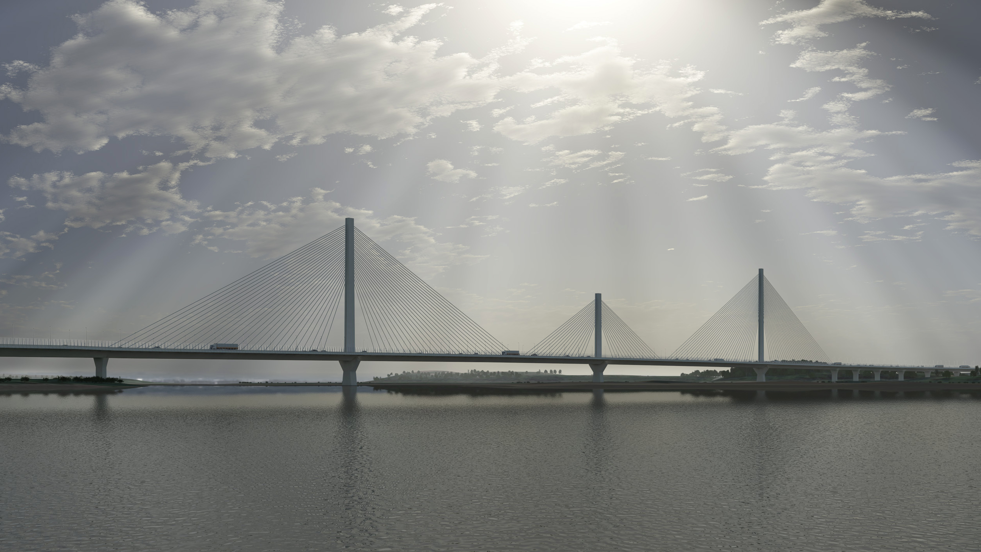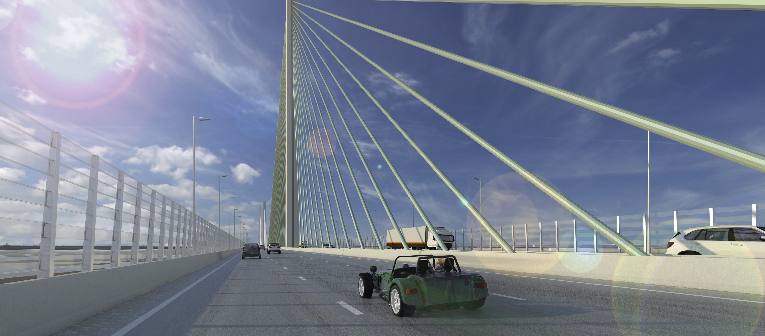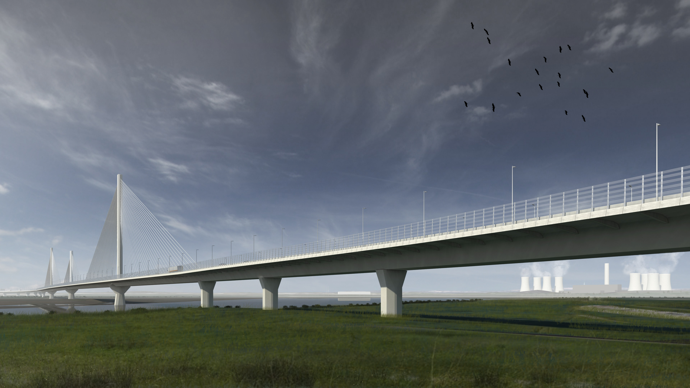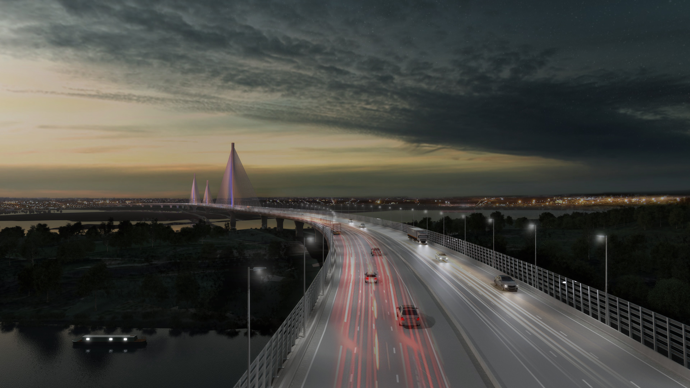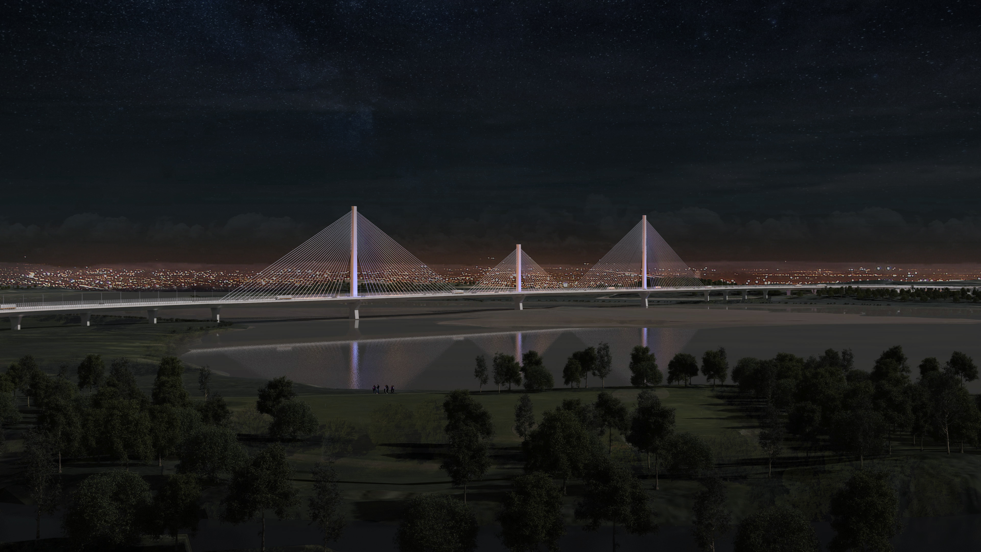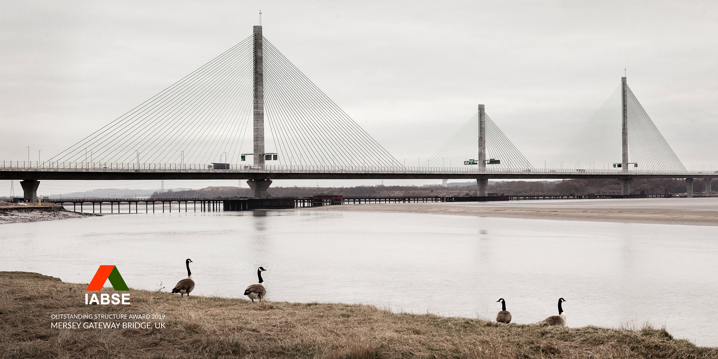
| Mersey Gateway Bridge | |
| Runcorn – Liverpool, UK | |
| Structural typology | Cable Stay Bridges |
| Date | September, 2017 |
| Umfang | Tender design and detailed design |
| Cliente | FCC Construcción – Samsung - Kier |
| Design | Fhecor |
| Collaboration | Knight Architects / COWI |
Mersey’s bridge is a continuous structure 2248 m long without intermediate expansion joints. The central part (around 1000 m) is a four spans cable stayed structure.
The bridge has been designed by a joint venture of Fhecor, Flint and Neill, Eptisa and URS and built by a joint venture of FCC Construcción, Samsung C&T and Kier.
The Mersey estuary has two main flow channels located at the edges of the river bed. For environment conditions the two lateral pylons are outside of those channels which led to two lateral spans of 181 and 205 m. The location of the central pylon was also limited due to environmental conditions. As a result of those conditions the central part of the bridge has 4 spans of 181,294,318 and 205 m long.
As a result the structure has two special issues that made the bridge unique. On one hand as the structure has two main consecutive main spans, there are not any back stays that can control the deformation of the tip of the central tower. On the other hand, the lateral spans have a length greater than a 50% of the adjacent main span. Therefore to equilibrate the flanking pylons during construction is necessary to build the deck by cantilevering till a distance greater than the middle point of the main spans.
The bridge has been designed by a joint venture of Fhecor, Flint and Neill, Eptisa and URS and built by a joint venture of FCC Construcción, Samsung C&T and Kier.
The Mersey estuary has two main flow channels located at the edges of the river bed. For environment conditions the two lateral pylons are outside of those channels which led to two lateral spans of 181 and 205 m. The location of the central pylon was also limited due to environmental conditions. As a result of those conditions the central part of the bridge has 4 spans of 181,294,318 and 205 m long.
As a result the structure has two special issues that made the bridge unique. On one hand as the structure has two main consecutive main spans, there are not any back stays that can control the deformation of the tip of the central tower. On the other hand, the lateral spans have a length greater than a 50% of the adjacent main span. Therefore to equilibrate the flanking pylons during construction is necessary to build the deck by cantilevering till a distance greater than the middle point of the main spans.


