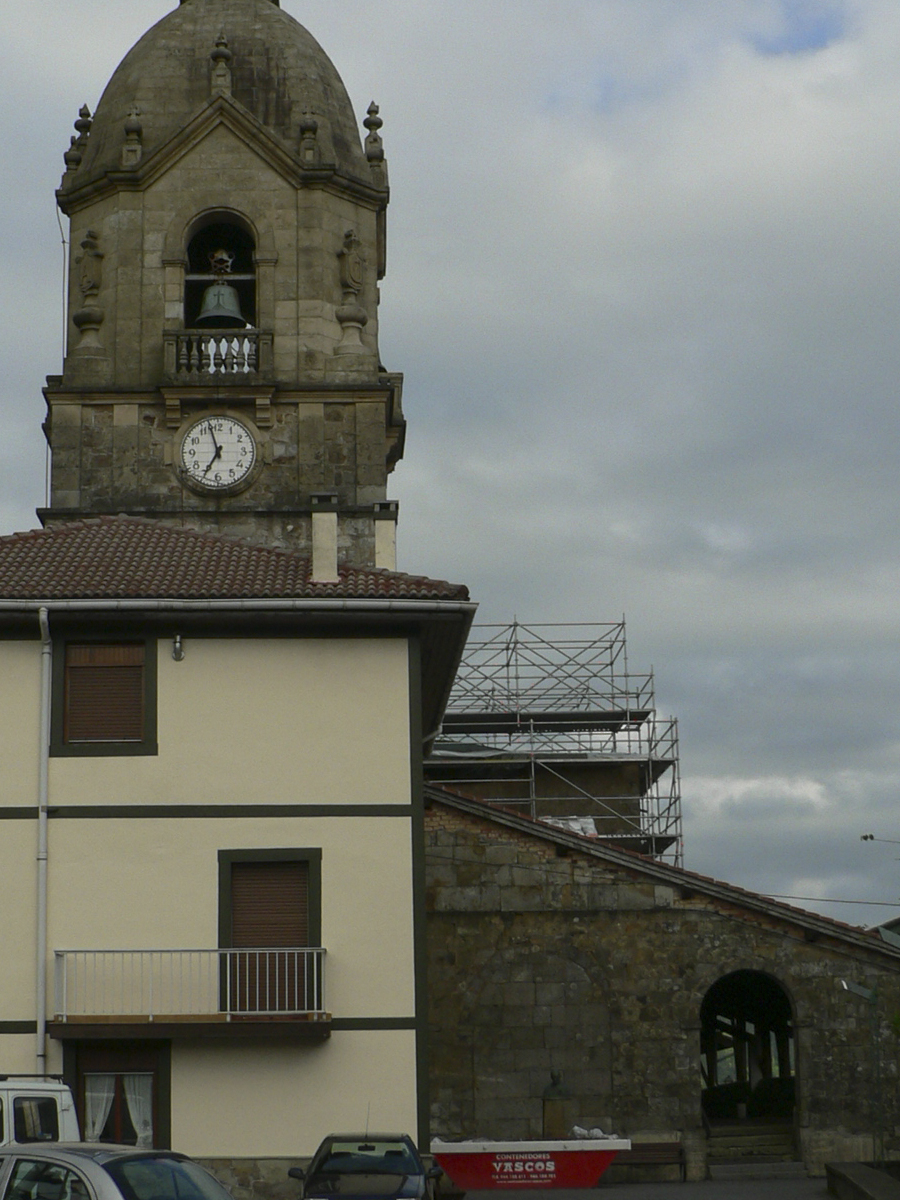
| Study of the vaults in the S. Martín Arrieta Church | |
| San Martín de Arrieta, Vizcaya | |
| Typologie | Rehabilitation Of Buildings |
| Date | Juin, 2008 |
| Mission | Structural evaluation and repair proposal |
The fire in the roof of the San Martín de Arrieta Church affected the structural integrity of its vaults and arches. FHECOR developed a structural survey for the architect Félix Aguiriano, which has acted as the base for the restoration proposal albeit limited by a very tight budget.
The church consists of a single nave divided into five areas covered by gothic vaults. The fire in December 2006 provoked the fall of the wooden trusses onto the arch transverses which subsequently caused the crown to descend so dragging the vaults down with it.
The analysis of the problem was based on the theories of ultimate state limit, so studying two sets of segments oriented according to the long and short semi-axis which allow the determination that they are stable and that the working loads are moderate. Once the current situation was checked, a cladding composed of a lime-based mortar and cement low in salts, was proposed as a solution. This would improve the capacity of the vaults against the applied loads as well as offering greater durability.
The church consists of a single nave divided into five areas covered by gothic vaults. The fire in December 2006 provoked the fall of the wooden trusses onto the arch transverses which subsequently caused the crown to descend so dragging the vaults down with it.
The analysis of the problem was based on the theories of ultimate state limit, so studying two sets of segments oriented according to the long and short semi-axis which allow the determination that they are stable and that the working loads are moderate. Once the current situation was checked, a cladding composed of a lime-based mortar and cement low in salts, was proposed as a solution. This would improve the capacity of the vaults against the applied loads as well as offering greater durability.





