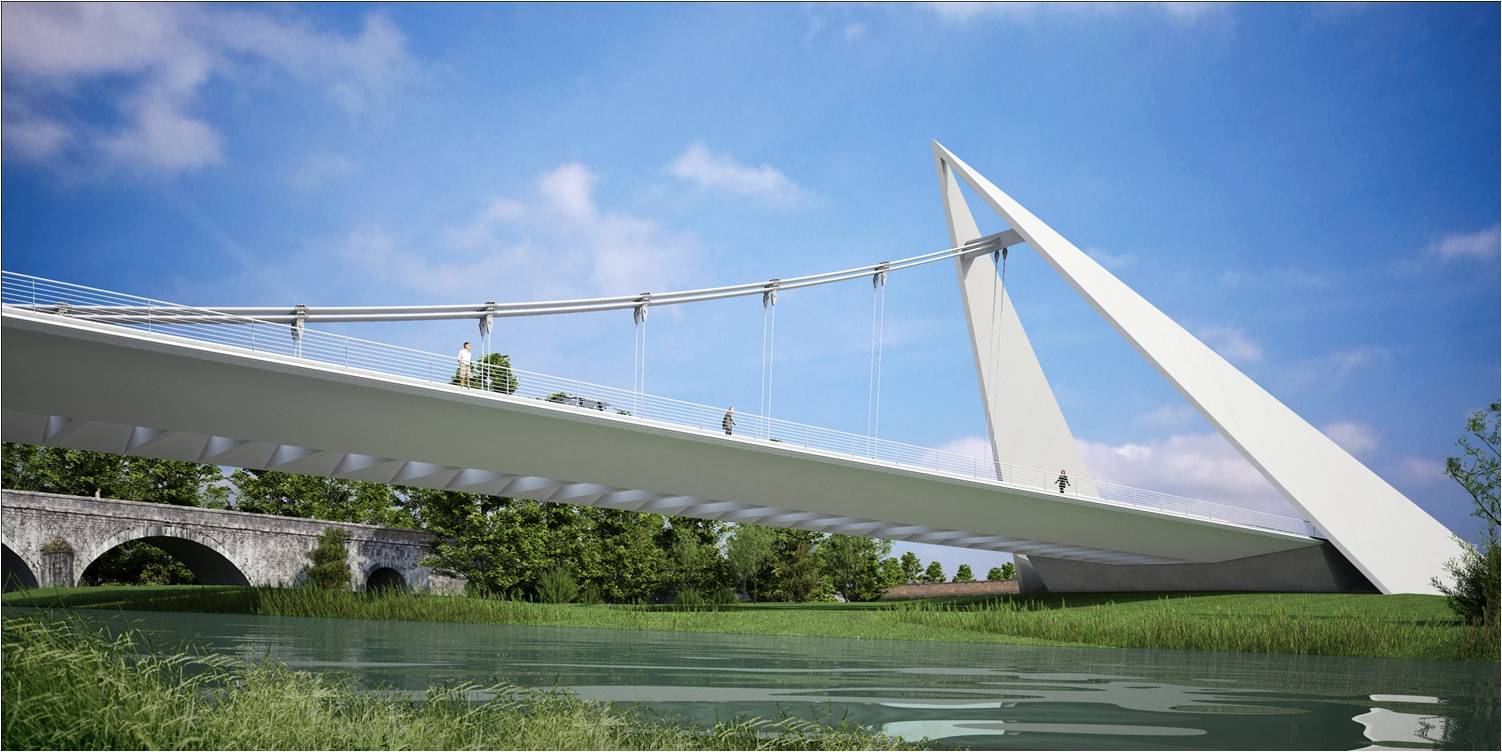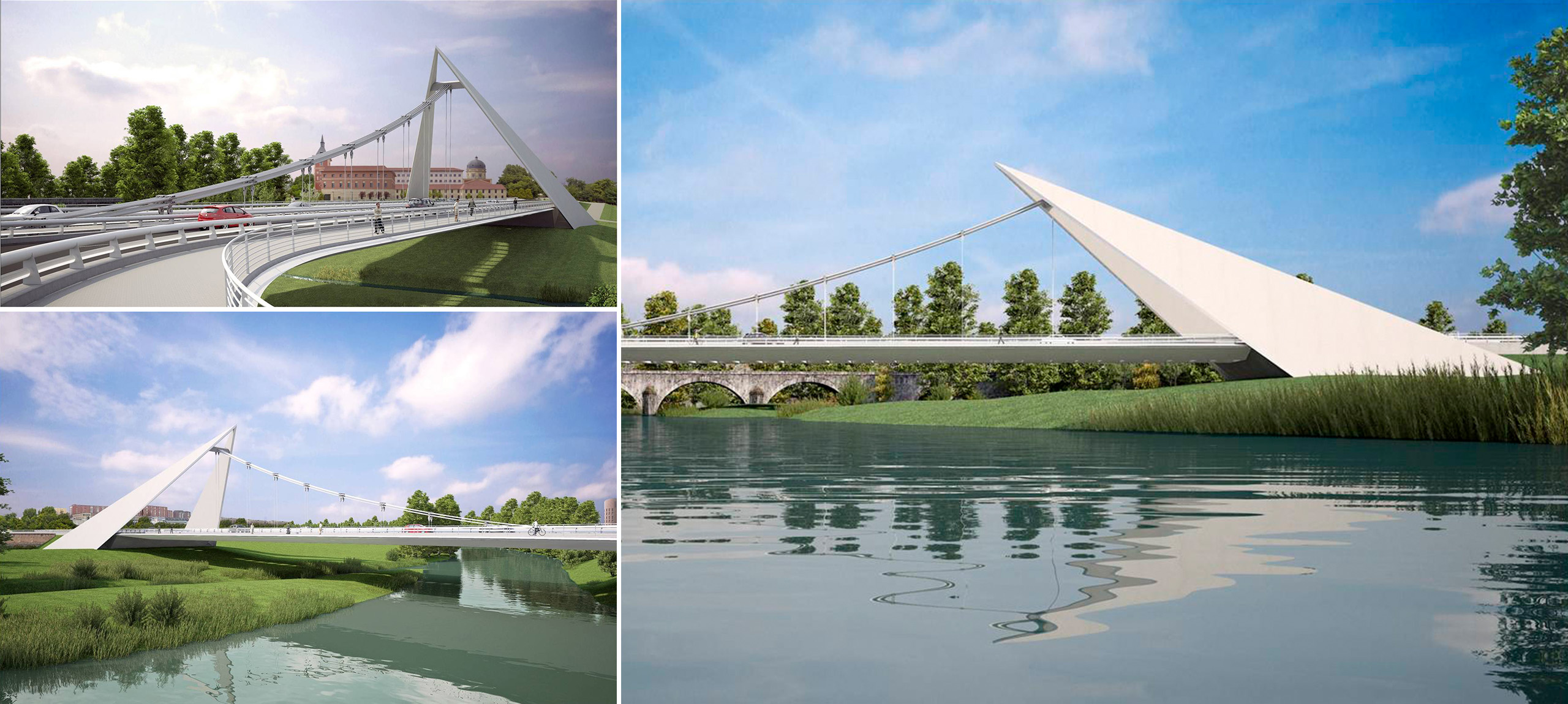
| Cuatro Vientos Bridge | |
| Pamplona, Spain | |
| Typologie | Puentes Colgantes |
| Date | Mai, 2011 |
| Mission | Detailed design |
The winning proposal in the competition for the New Cuatro Vientos Bridge in Pamplona started from the analysis of the existing bridges which cross the River Arga in the city, with the end conclusion that there was still room for an innovative bridge type.
The unique character which was looked for, both as a gateway and a link, led to the discarding of straight deck or arch with superior deck solutions, looking more towards myriad solutions with references to the carriageway.
At the same time it was analyzed how and where to locate the symbol of the gateway, initially considering the possibility that the greater prominence should be given to the new roundabout, although in the end it was decided that the ideal position would be on the bend of the river, away from the buildings which surround the roundabout and which would upstage its importance, and because symbolically the Trinitarian Meanders points towards the exit of the city, but still belonging to it, and for that reason the gateway should remain on the side of the Trinitarian Platform, on the left-hand side. Moreover, the linking effect should not leave aside neither the river nor the river park and therefore the bridge should remain connected with the pedestrian traffic.
The short list finally discarded a portal arch solution which began close to the roundabout and a similar
The unique character which was looked for, both as a gateway and a link, led to the discarding of straight deck or arch with superior deck solutions, looking more towards myriad solutions with references to the carriageway.
At the same time it was analyzed how and where to locate the symbol of the gateway, initially considering the possibility that the greater prominence should be given to the new roundabout, although in the end it was decided that the ideal position would be on the bend of the river, away from the buildings which surround the roundabout and which would upstage its importance, and because symbolically the Trinitarian Meanders points towards the exit of the city, but still belonging to it, and for that reason the gateway should remain on the side of the Trinitarian Platform, on the left-hand side. Moreover, the linking effect should not leave aside neither the river nor the river park and therefore the bridge should remain connected with the pedestrian traffic.
The short list finally discarded a portal arch solution which began close to the roundabout and a similar






