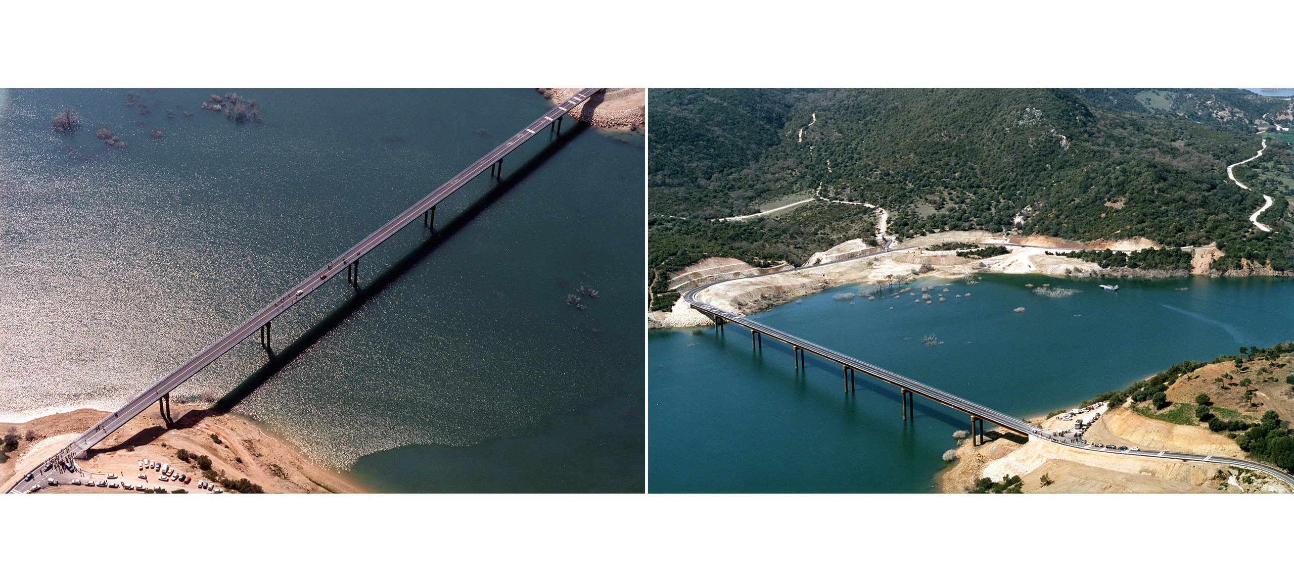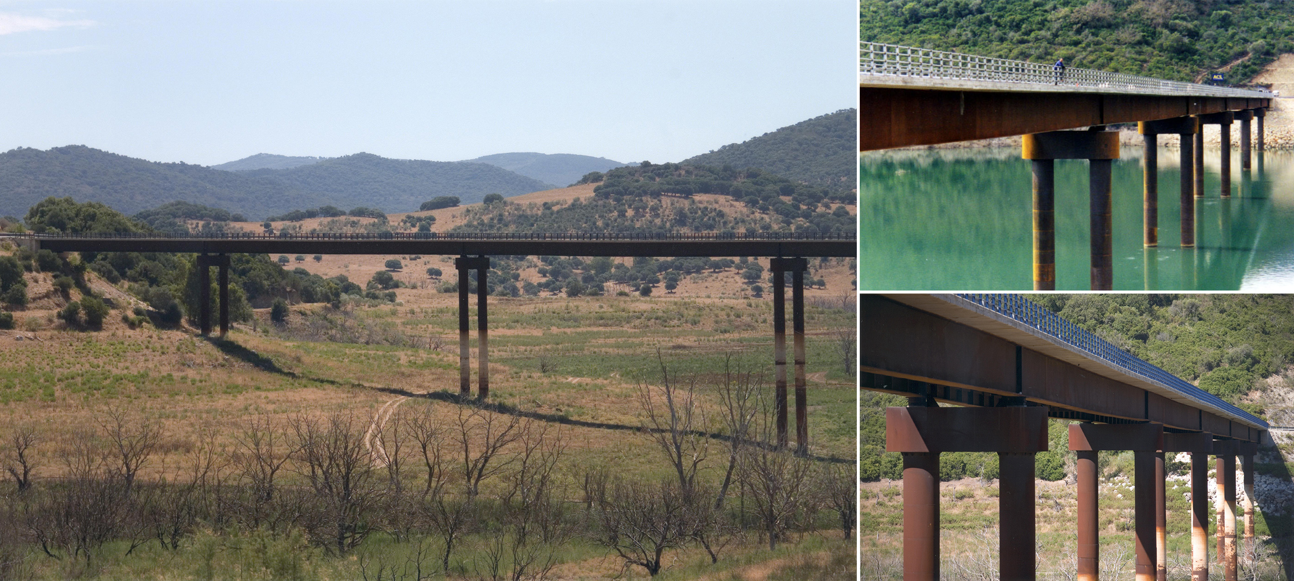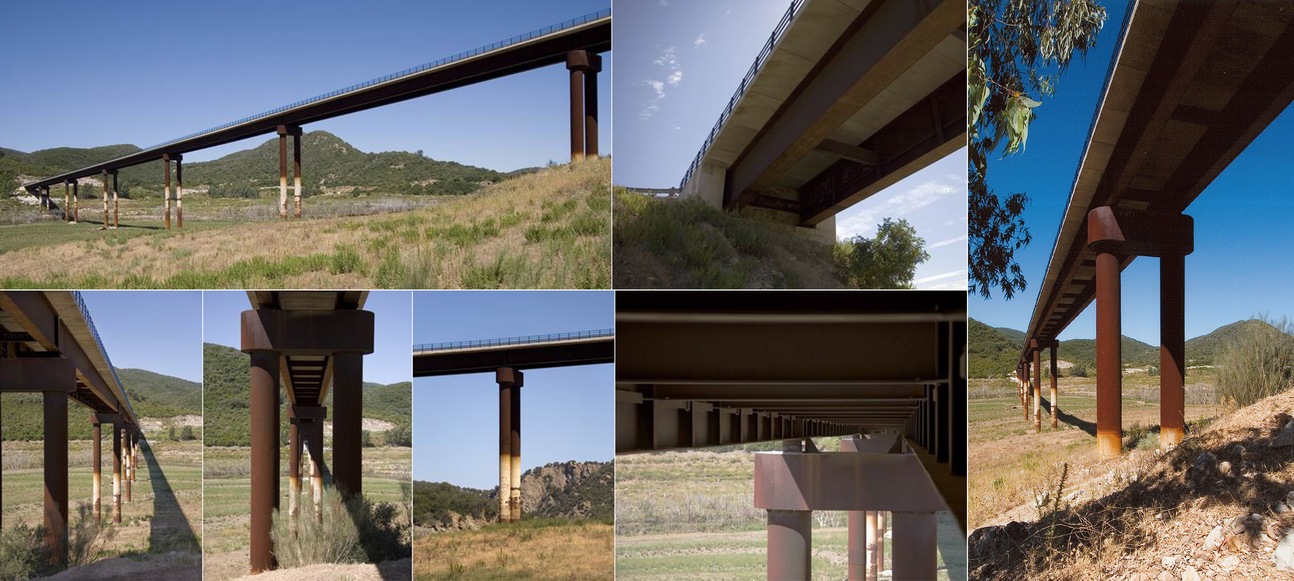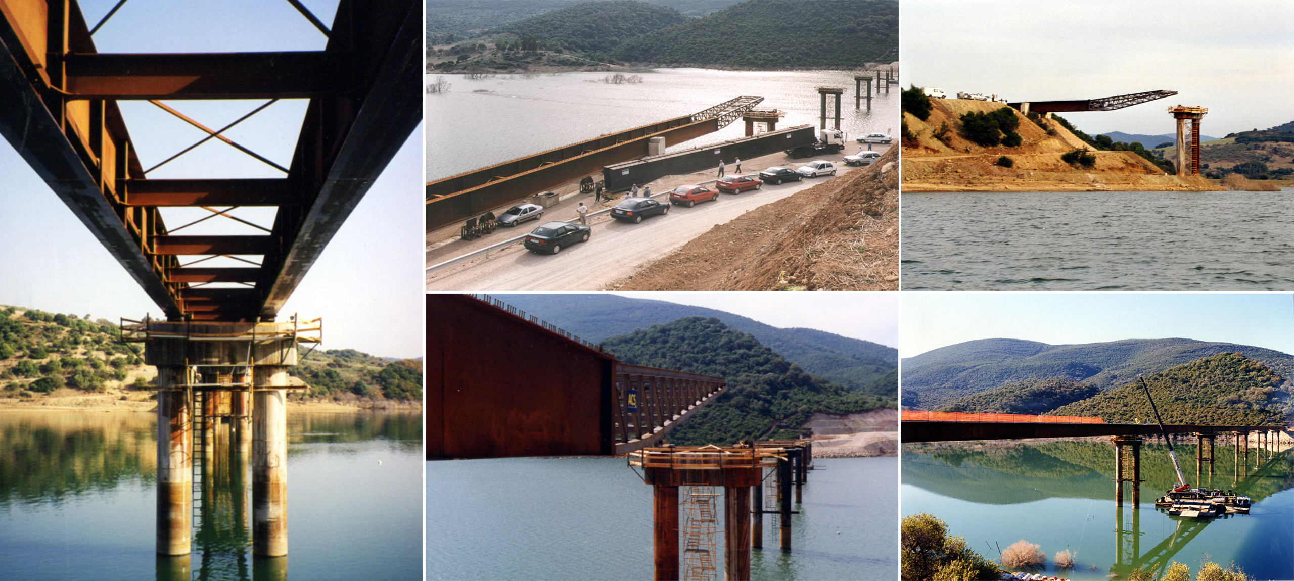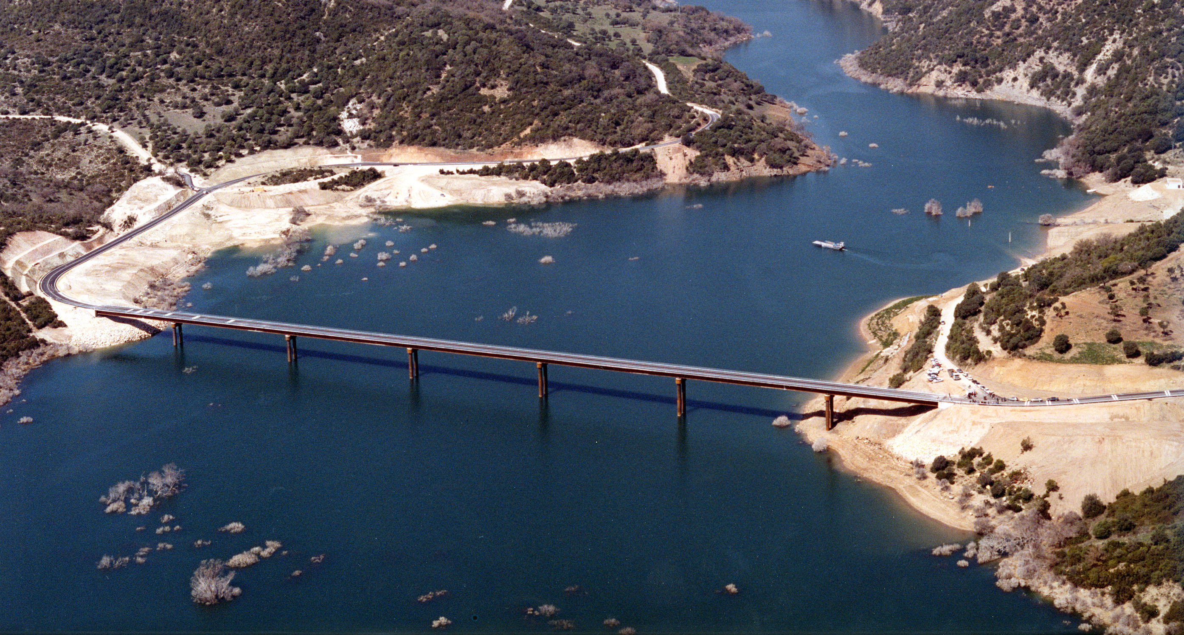
| Picado Bridge I | |
| Algar, Cádiz, España | |
| Typologie | Road & Highway Bridges |
| Date | Mars, 1999 |
| Mission | Detailed design and construction support |
| Constructeur | ACS |
The Picado Bridge has a total length of 450.0m and a total depth of 2.30 m. Its longest span has a length of 70.0m. The deck is composed of two steel girders. The upper concrete slab has been cast over pre-cast slabs placed over the girders. The piers consist of two 1.60m diameter pile-columns which vary in height between 23.0m and 35.0m. The head of the piers is composite with the steel box section being used as framework and reinforcement.
The pile-columns were placed from a barge. Once their steel heads had been put in place and the concrete cast, the steel deck structure was launched from the piers so that the pre-cast slabs, which had also been transported by barge, could be placed upon the steel girders.
The pile-columns were placed from a barge. Once their steel heads had been put in place and the concrete cast, the steel deck structure was launched from the piers so that the pre-cast slabs, which had also been transported by barge, could be placed upon the steel girders.


