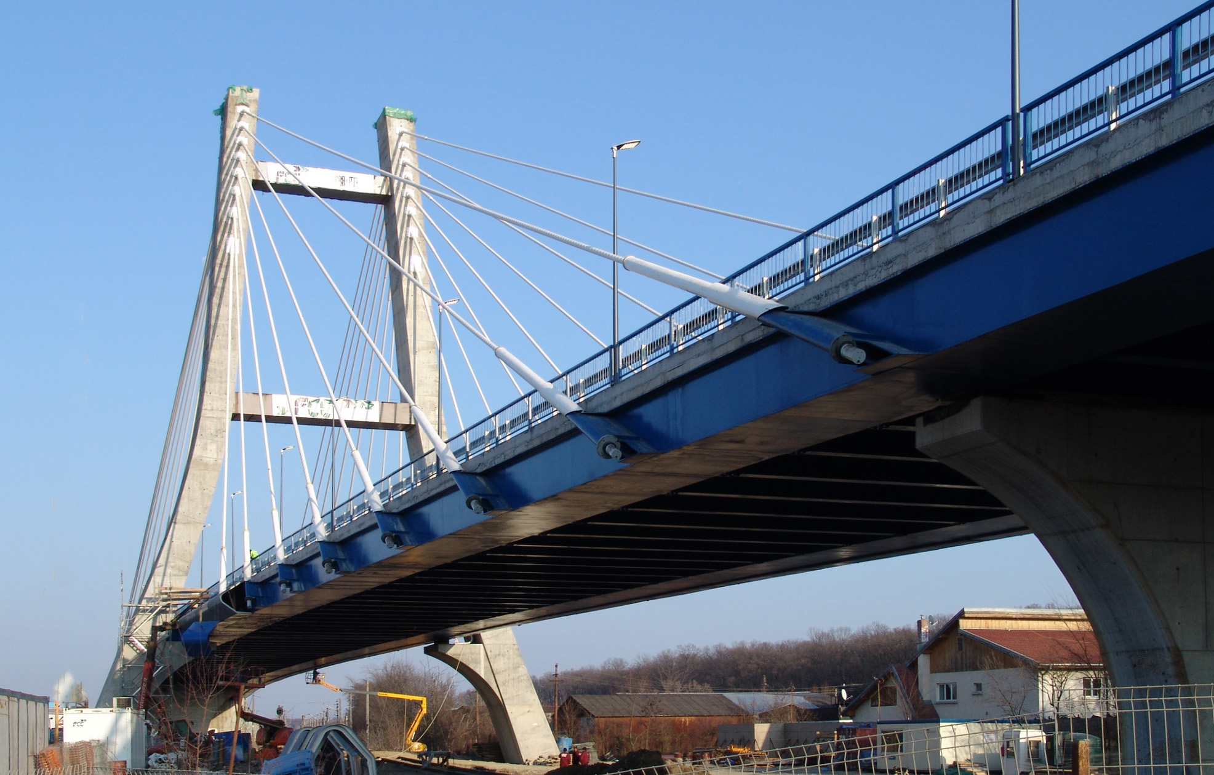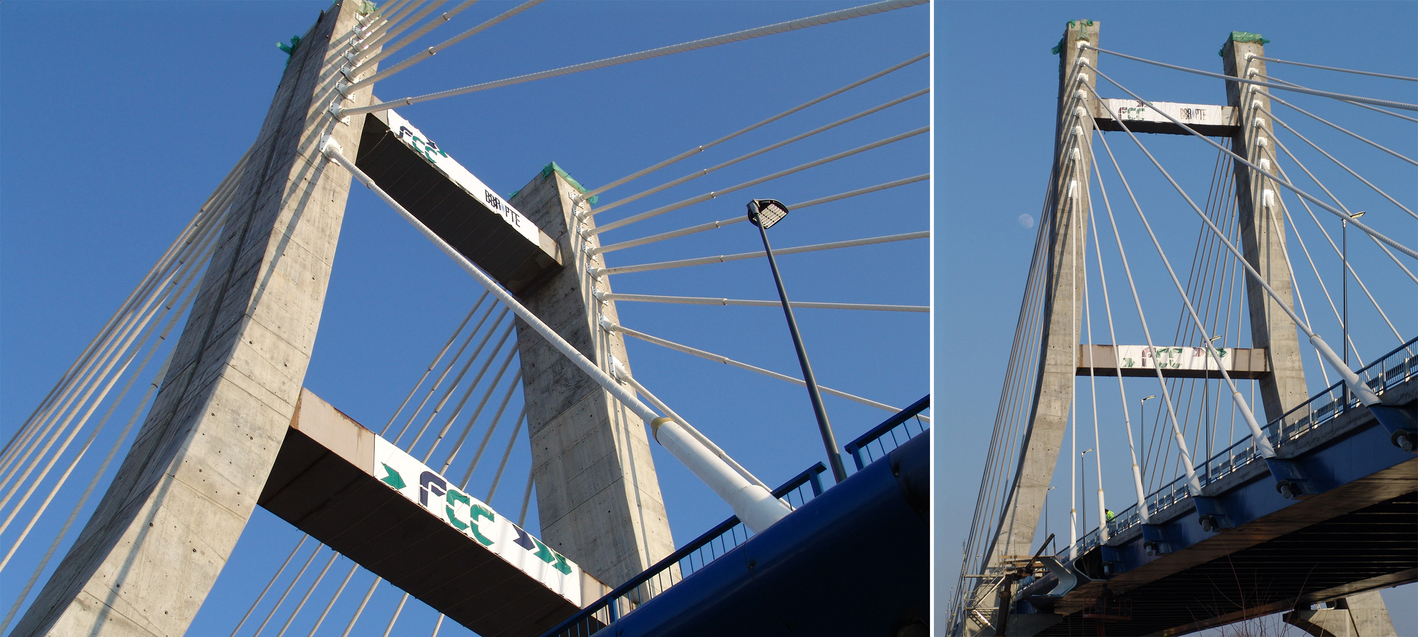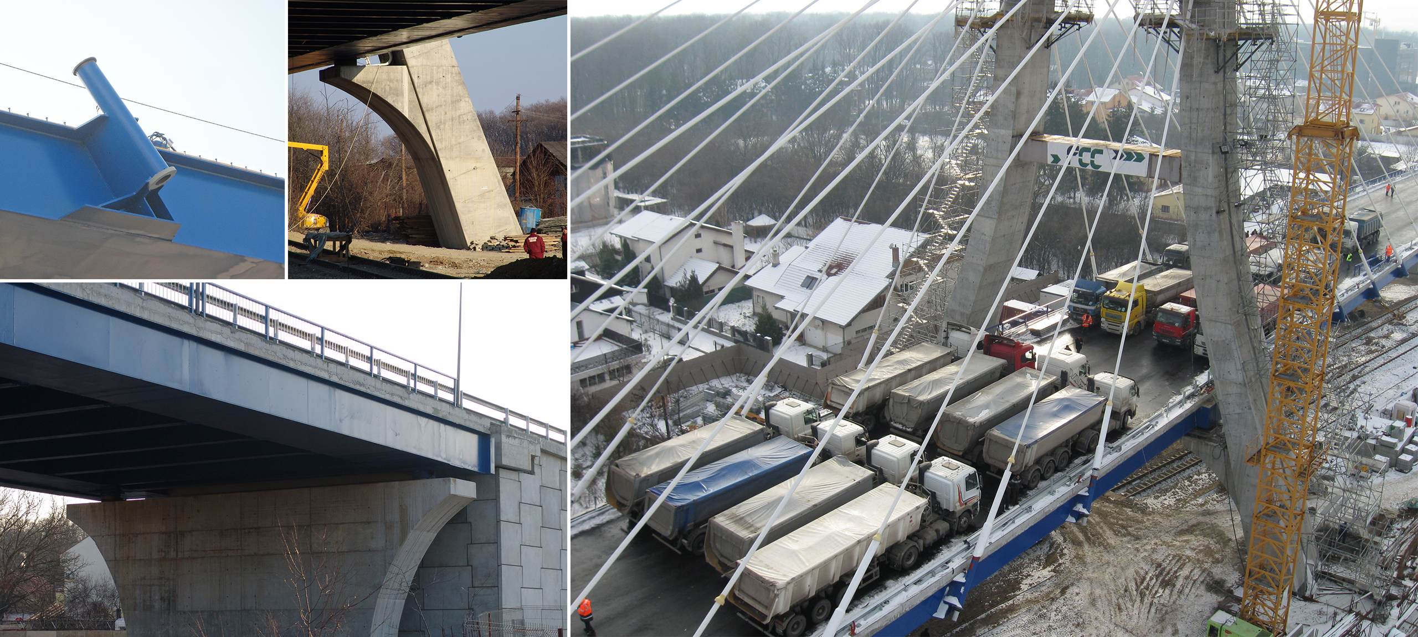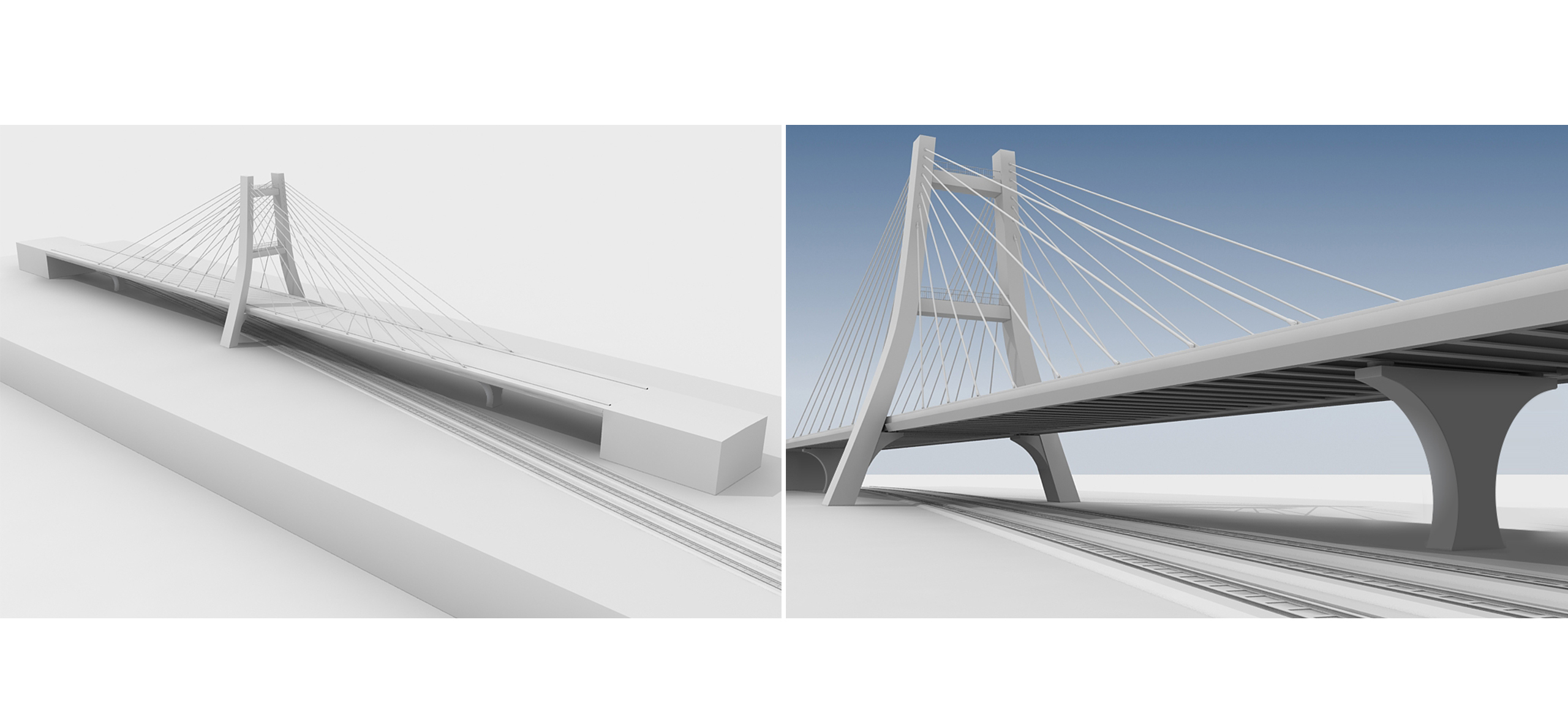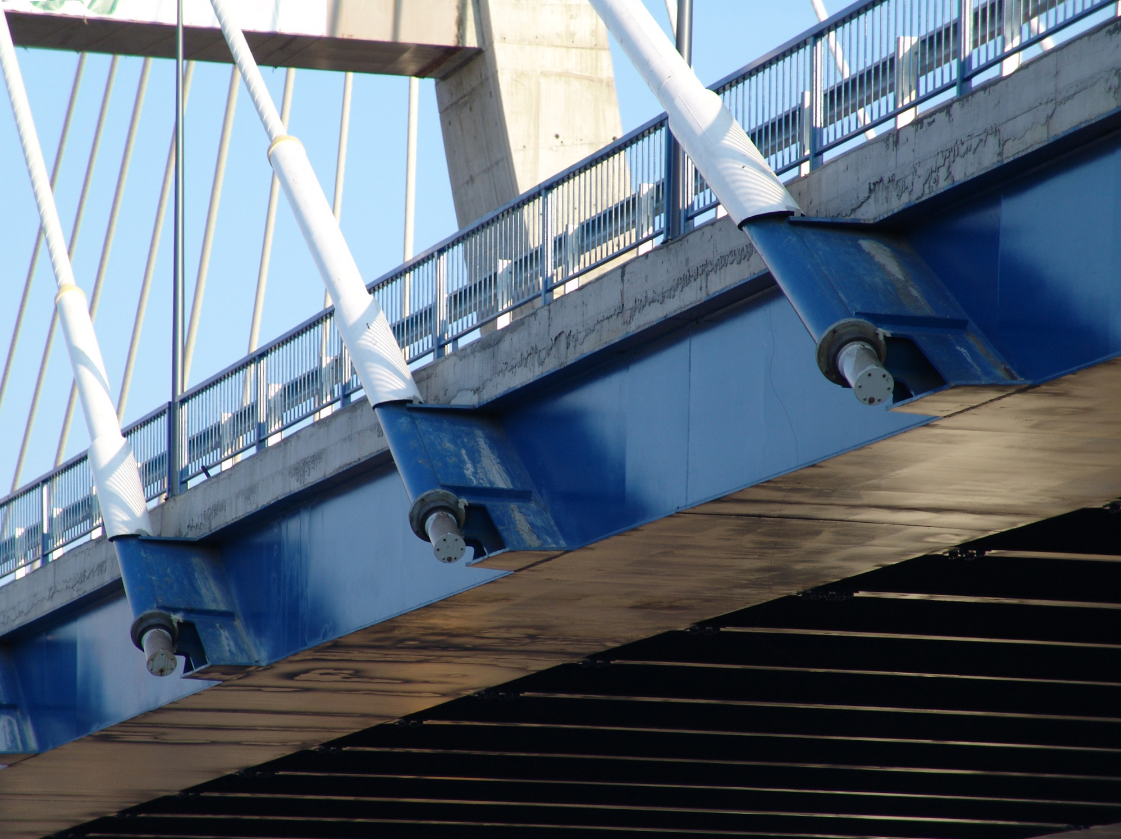
| Centura Bridge | |
| Circunvalación Norte de Bucarest, Rumania | |
| Structural typology | Cable Stay Bridges |
| Date | Dezember, 2010 |
| Umfang | Detailed design and construction engineering |
The "Centura Bridge" has a 35+85+85+35m span distribution, with a central pylon and two intermediate piers. The need of these piers rises from the impossibility of building a taller pylon due to height restrictions imposed by the proximity of a nearby airport.
Thus, with a 47m high pylon (37m above deck) the positioning of these intermediate piers is imposed by the maximum permissible slope of the cables whilst still maintaining effectiveness.
The 20.30 wide deck is composed of two steel box girders 2.50m wide at the bottom, with upper flanges of 0.50m, so giving a total beam width of 3.0m. The box girders are pin-jointed together with cross-joisting. A 2mm thick corrugated steel sheeting is placed upon the box girder and transversal beam framework which receives a 0.25m thick slab cast in-situ.
The cables are composed of between 78 and 133 seven millimeter wires which are anchored to the deck via special welded steel plates.
Thus, with a 47m high pylon (37m above deck) the positioning of these intermediate piers is imposed by the maximum permissible slope of the cables whilst still maintaining effectiveness.
The 20.30 wide deck is composed of two steel box girders 2.50m wide at the bottom, with upper flanges of 0.50m, so giving a total beam width of 3.0m. The box girders are pin-jointed together with cross-joisting. A 2mm thick corrugated steel sheeting is placed upon the box girder and transversal beam framework which receives a 0.25m thick slab cast in-situ.
The cables are composed of between 78 and 133 seven millimeter wires which are anchored to the deck via special welded steel plates.


