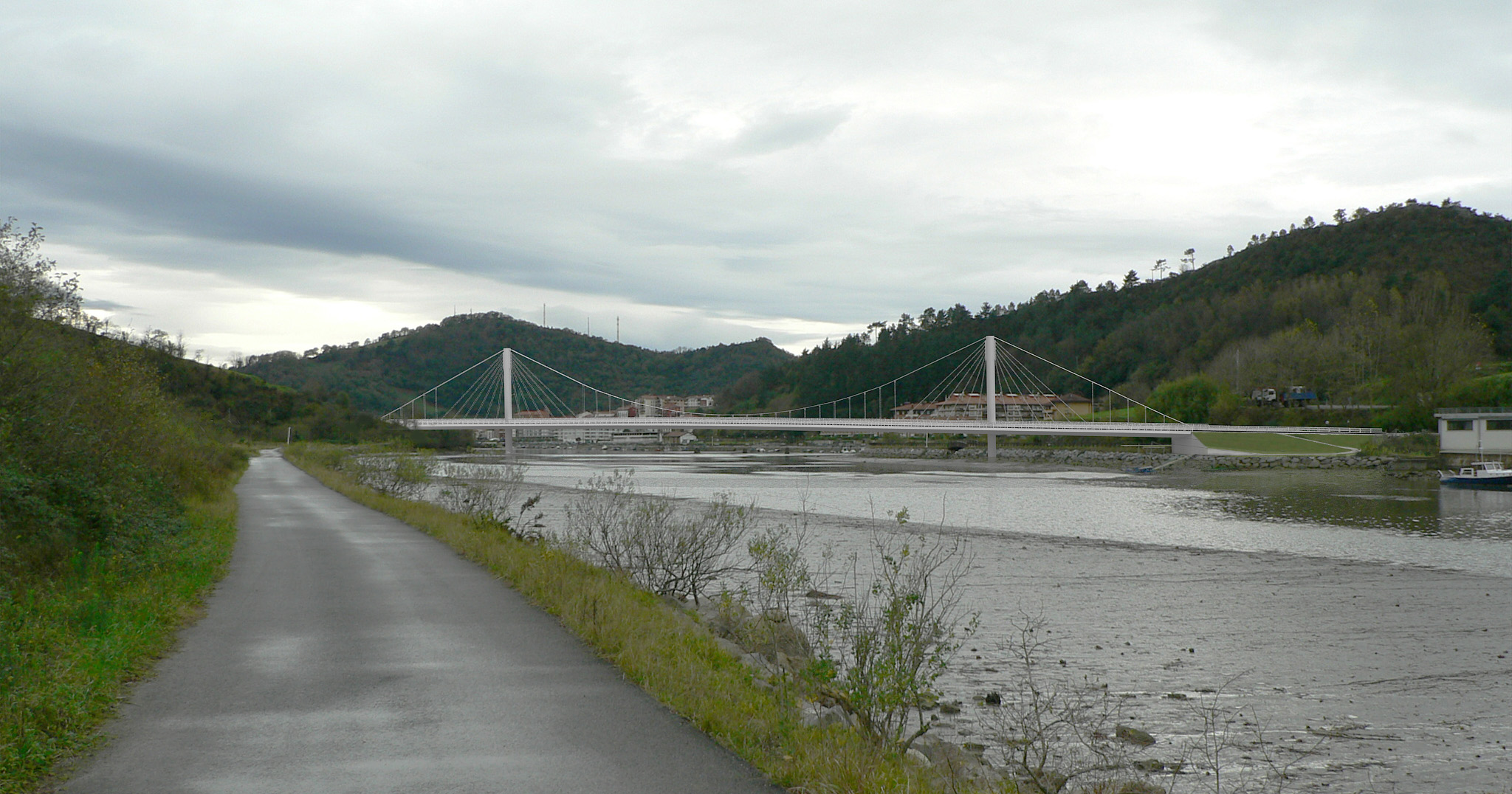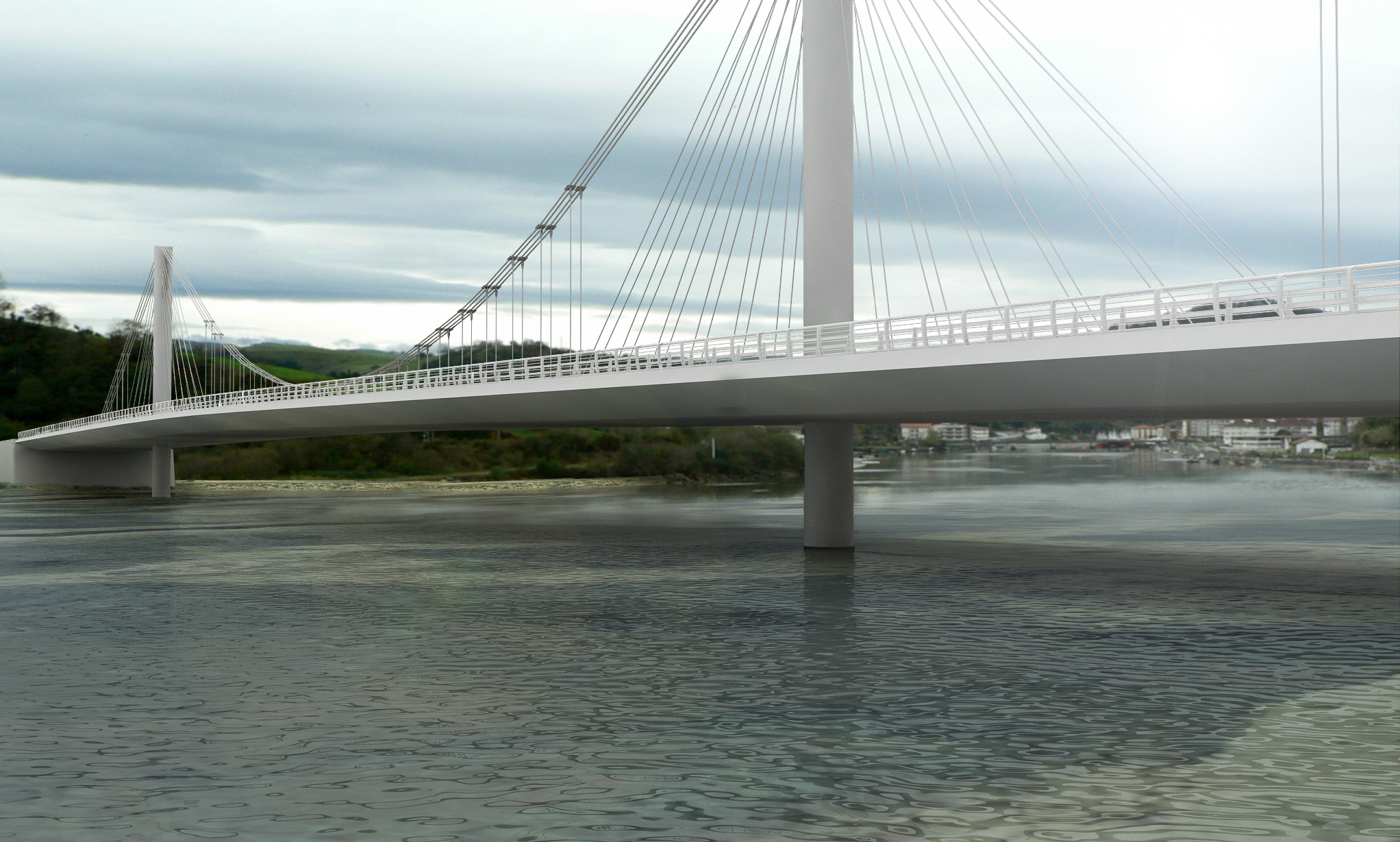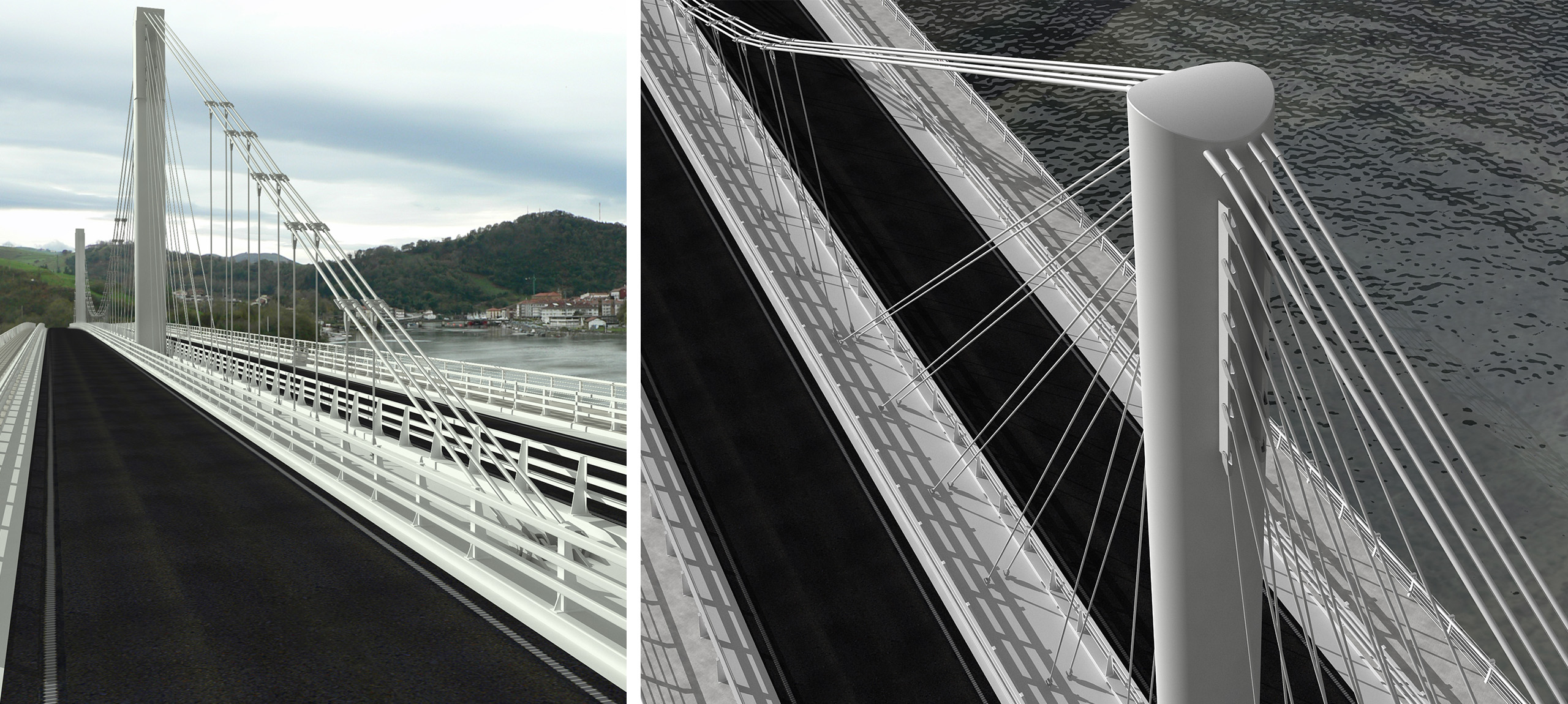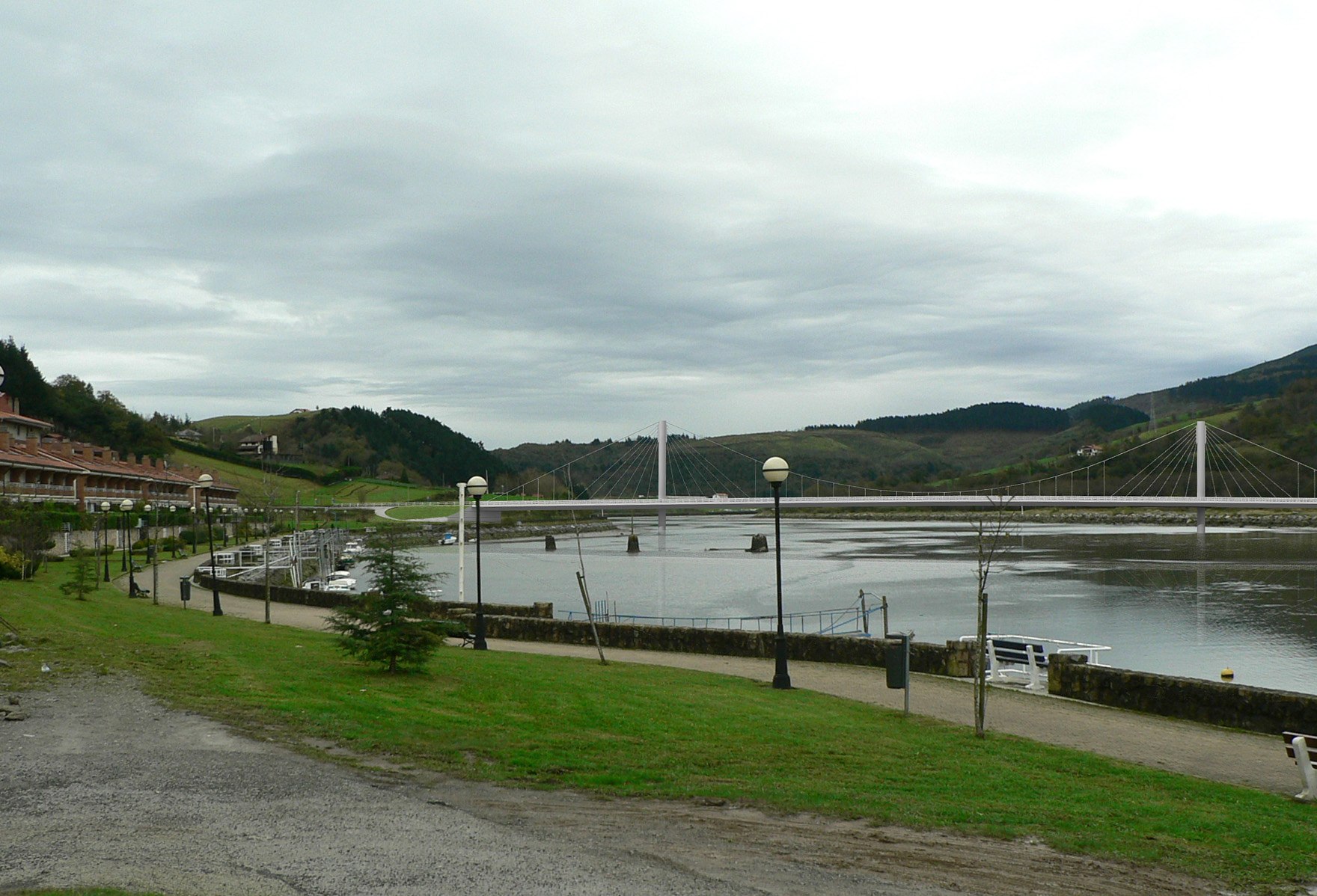
| Bridge over the Orio river | |
| Guipúzcoa, España | |
| Typologie | Hybrid |
| Date | Octobre, 2012 |
| Mission | Detailed design |
| Client | Diputación Foral de Gipuzkoa |
| Design | Fhecor |
The bridge which crosses the Orio River employs a hybrid support system combining suspension with cable-stayed. The aim of such a system is to decrease the height of the piers and to create a structure which is less aggressive with the surrounding scenery and at the same time, lowering the costs of a traditional suspension bridge construction. The bridge has a main 170.0m span with 60.0m compensation spans which more than cover the boat race channel.
The transversal cross-section has a useful width of 24.0m which accommodates two 3.0m pavements, two 7.5m road lanes, two 0.50 spaces to house the guard rails and a 2.0m central reservation where the mast-like pylons from the pier may pass through.
The piers employ high-resistance reinforced concrete. They are conical in shape and taper upwards from the base to the underbelly of the deck where they take on a regular 2.0m diameter to the pylon head. The head is capped off in steel and houses the bracket which anchors the cable stays and the saddle for the main suspension cables. Each pier is founded on eight 2.0m diameter piles which are embedded in the subjacent marls level. The pile-cap is placed below the river bed level so as not to be visible at low tide.
The transversal cross-section has a useful width of 24.0m which accommodates two 3.0m pavements, two 7.5m road lanes, two 0.50 spaces to house the guard rails and a 2.0m central reservation where the mast-like pylons from the pier may pass through.
The piers employ high-resistance reinforced concrete. They are conical in shape and taper upwards from the base to the underbelly of the deck where they take on a regular 2.0m diameter to the pylon head. The head is capped off in steel and houses the bracket which anchors the cable stays and the saddle for the main suspension cables. Each pier is founded on eight 2.0m diameter piles which are embedded in the subjacent marls level. The pile-cap is placed below the river bed level so as not to be visible at low tide.








