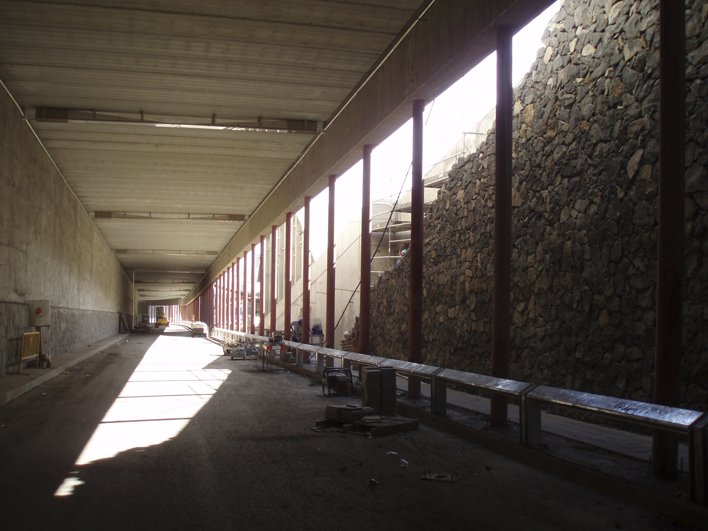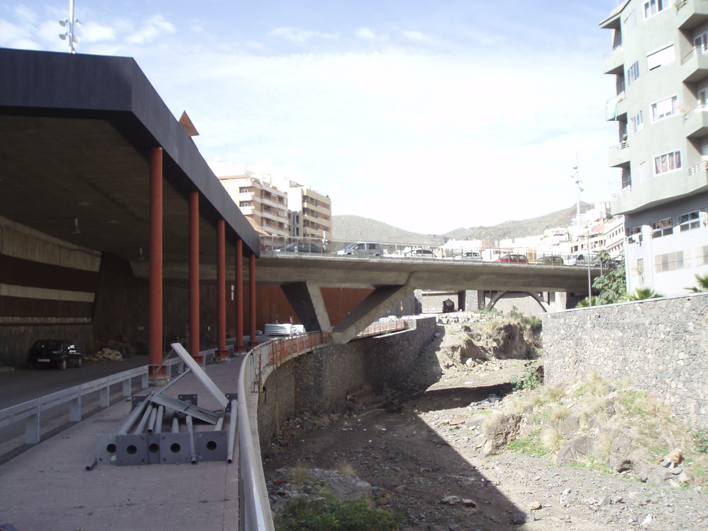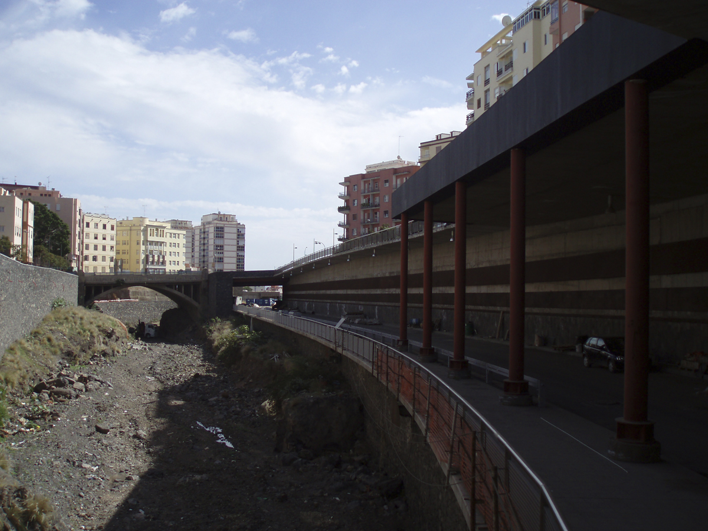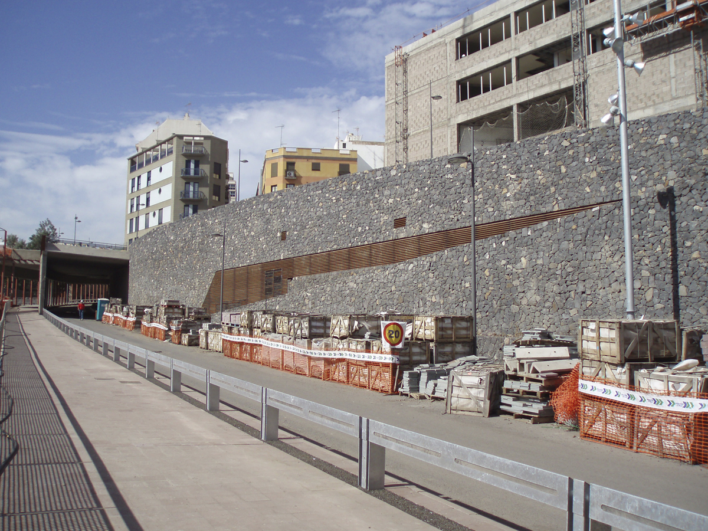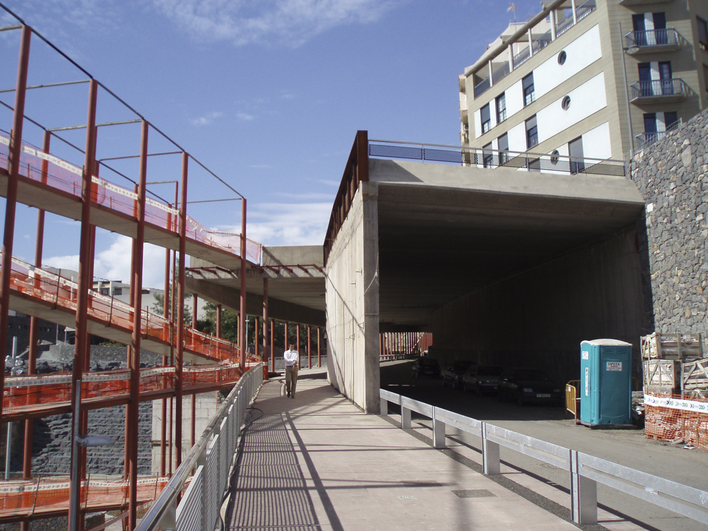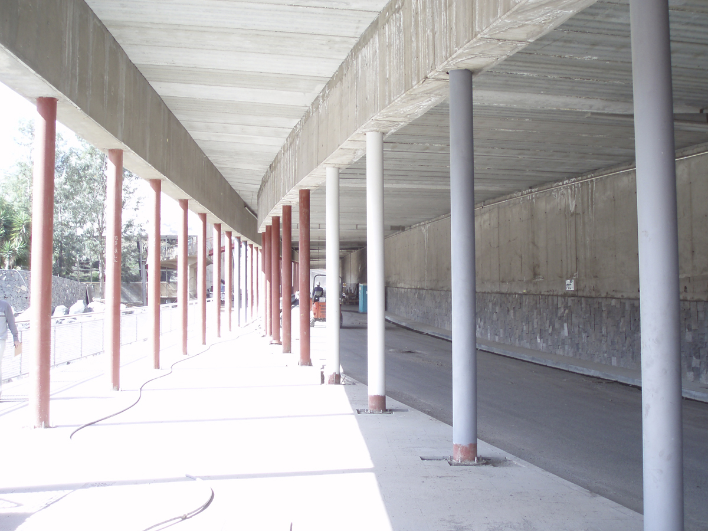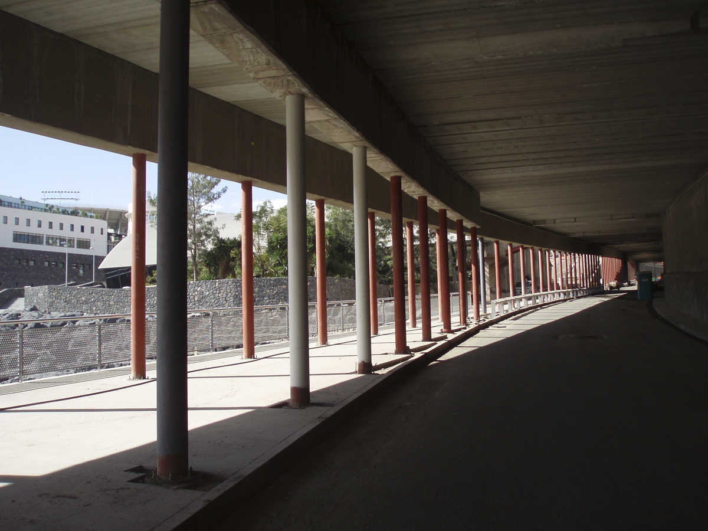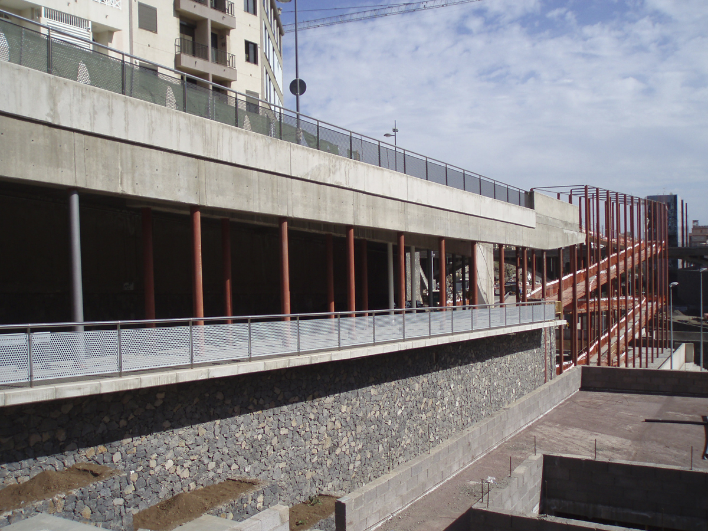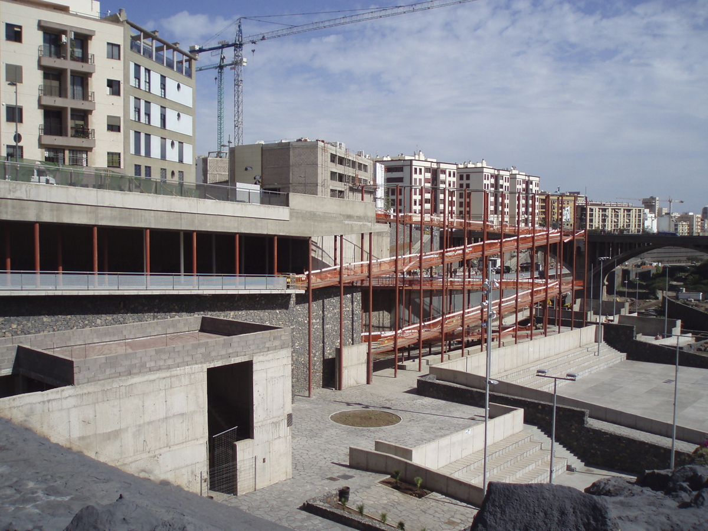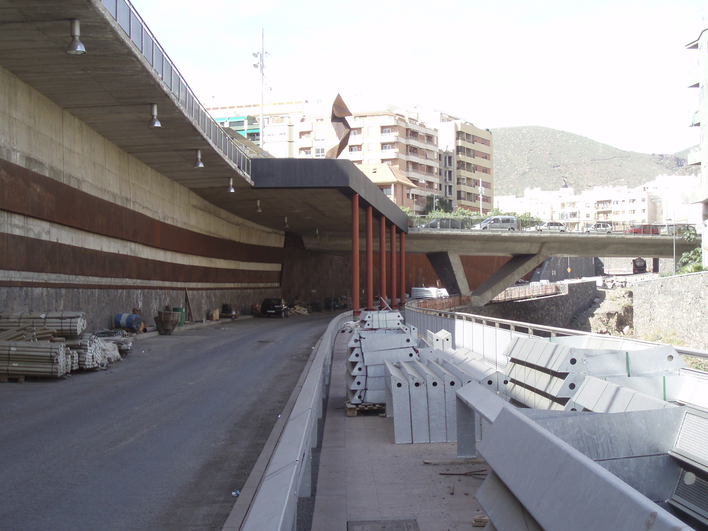
| Refurbishment of the Santos gully | |
| Santa Cruz de Tenerife | |
| Structural typology | Infrastructure Projects |
| Date | Januar, 2010 |
| Umfang | Detail Design and Technical Support |
| Owner | Ayuntamiento de Santa Cruz de Tenerife |
The refurbishment Project for the Santos Gully contemplates the execution of a new 2,350m long roadway which shall run parallel to the aforementioned gully.
The fulfillment of this new roadway makes it necessary to construct a 330m long false tunnel, a steel footbridge and seven bridges along with a number of retaining walls and three buildings.
The false tunnel employs a hollow slab and is delimited laterally by retaining walls on one side and a row of circular steel pillars on the other.
The Salamanca Bridge. This is a pre-tensed concrete structure with two spans; 36.0m and 16.0m and is 15.0m wide with a V-shaped central pier.
The Duggi Footbridge. This is a single span 32.85m long steel structure which houses a drainage system in its inside. The footbridge has a triangular transversal cross-section with the upper face horizontally placed and a triangular cell set on each vertex which constitute the longitudinal bracing. Between these elements there is a triangulation of metal profiles.
Asuncionistas Bridge. This bridge was built in continuation to a reinforced concrete arch bridge which was built in 1922. The construction of the new bridge required a complex constructive process in order to avoid damaging the existing bridge as well as to allow continuity of vehicular traffic on the same.
The fulfillment of this new roadway makes it necessary to construct a 330m long false tunnel, a steel footbridge and seven bridges along with a number of retaining walls and three buildings.
The false tunnel employs a hollow slab and is delimited laterally by retaining walls on one side and a row of circular steel pillars on the other.
The Salamanca Bridge. This is a pre-tensed concrete structure with two spans; 36.0m and 16.0m and is 15.0m wide with a V-shaped central pier.
The Duggi Footbridge. This is a single span 32.85m long steel structure which houses a drainage system in its inside. The footbridge has a triangular transversal cross-section with the upper face horizontally placed and a triangular cell set on each vertex which constitute the longitudinal bracing. Between these elements there is a triangulation of metal profiles.
Asuncionistas Bridge. This bridge was built in continuation to a reinforced concrete arch bridge which was built in 1922. The construction of the new bridge required a complex constructive process in order to avoid damaging the existing bridge as well as to allow continuity of vehicular traffic on the same.


