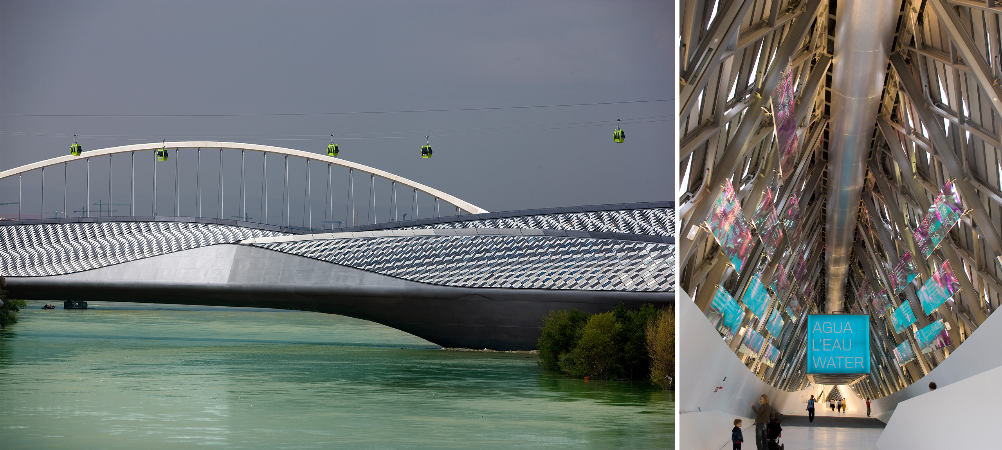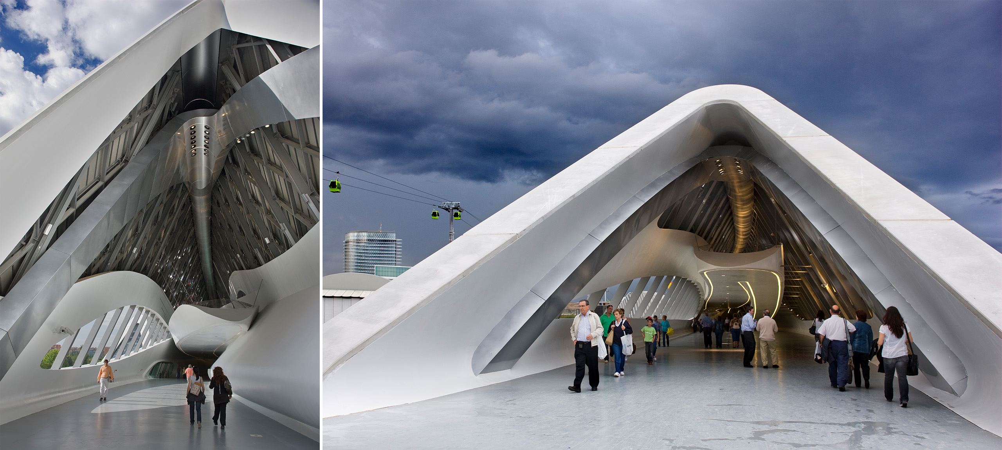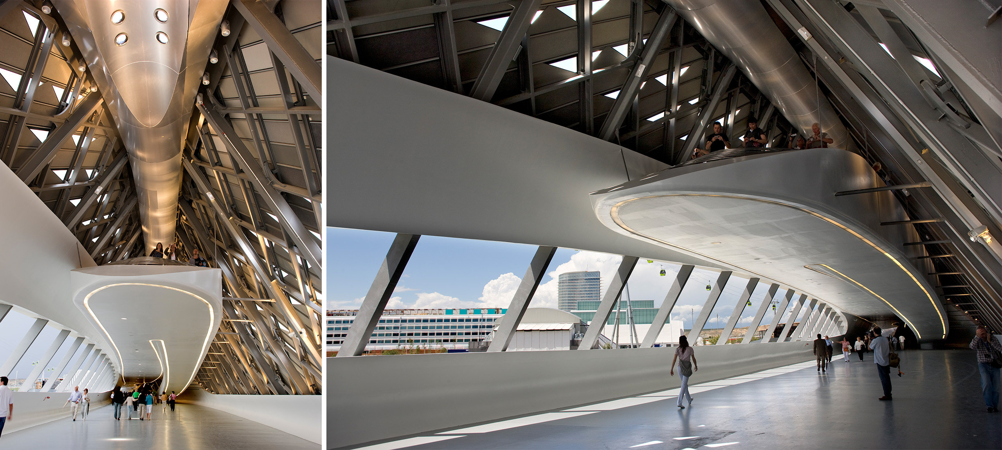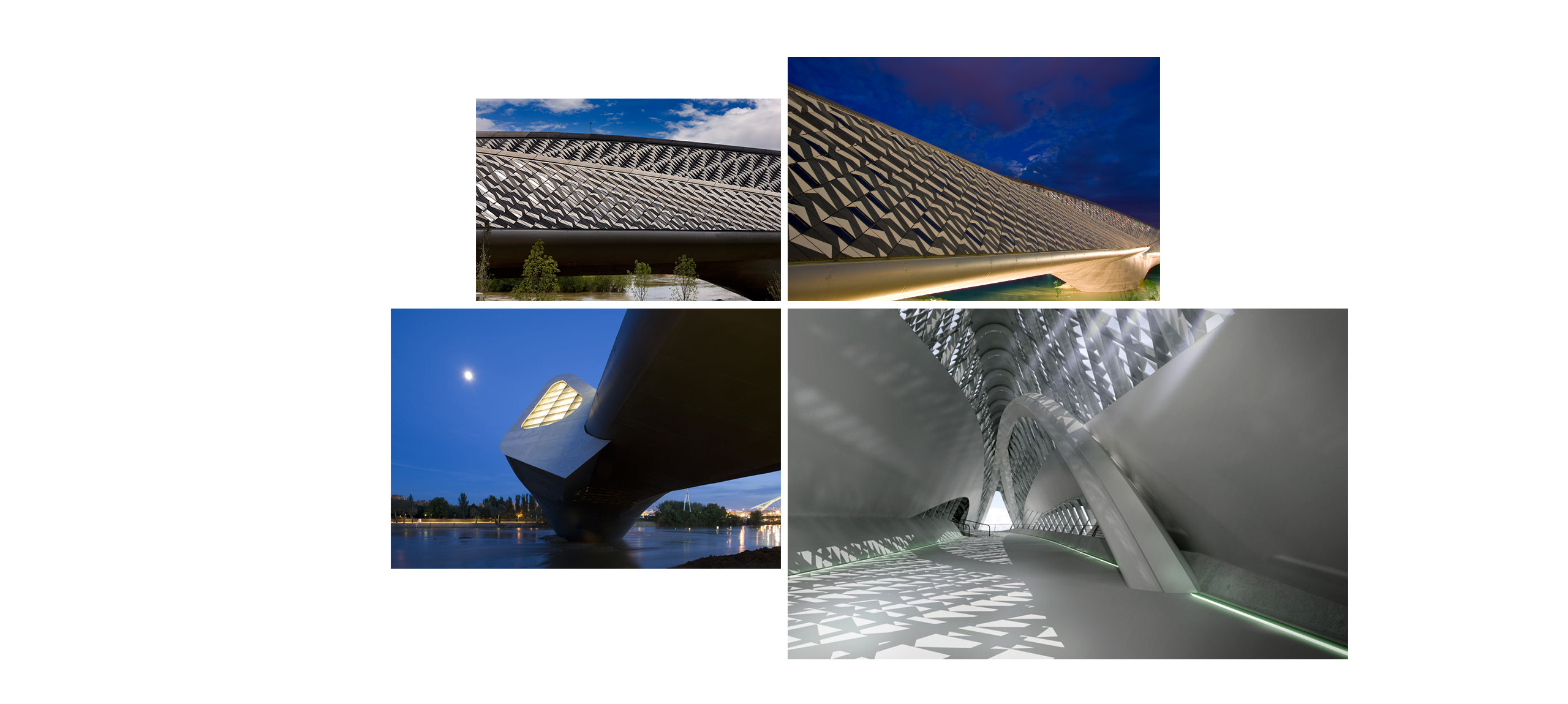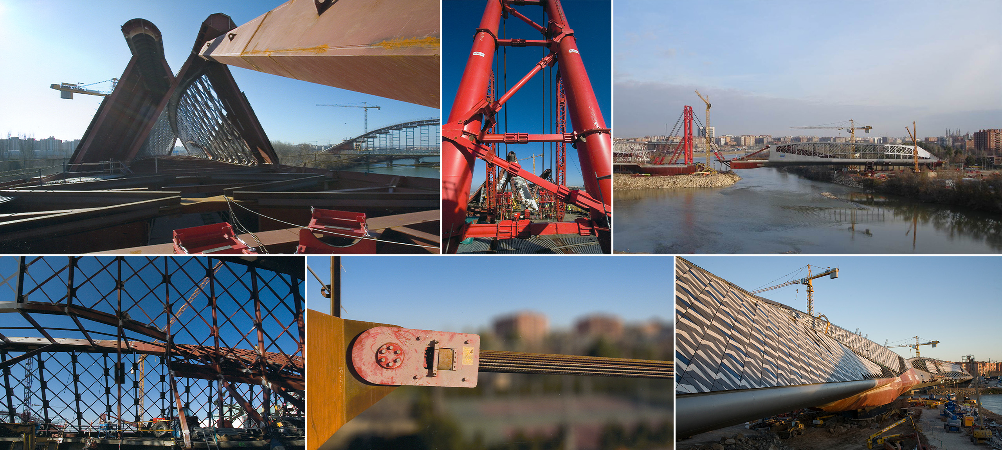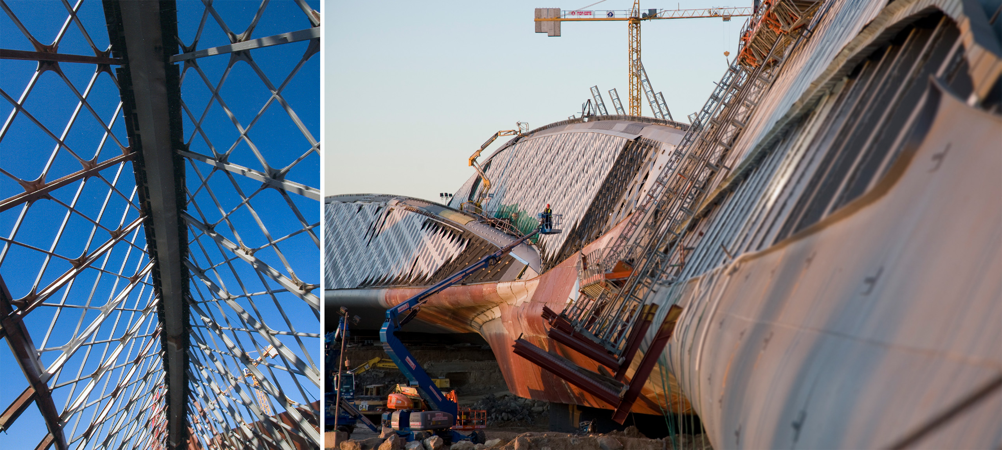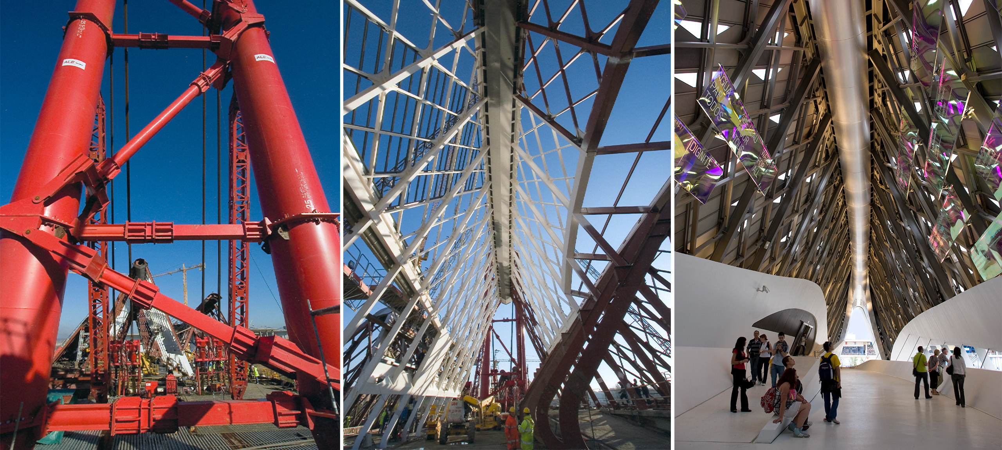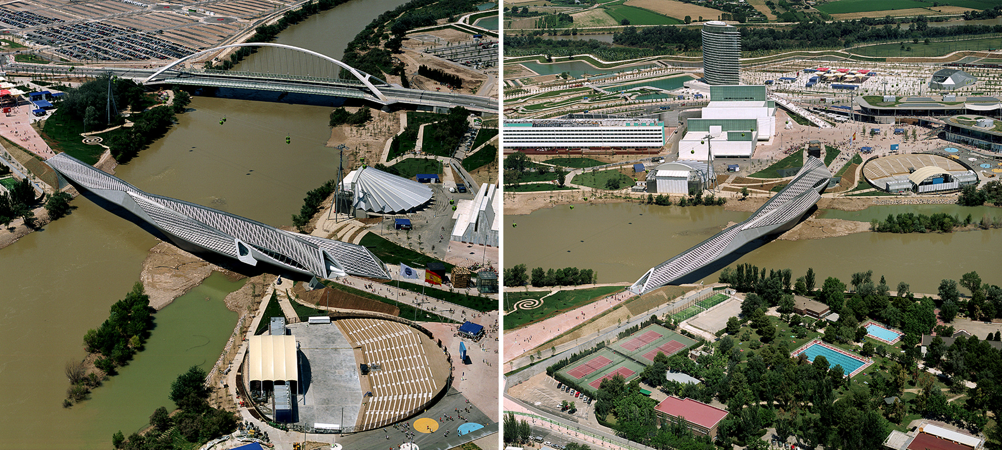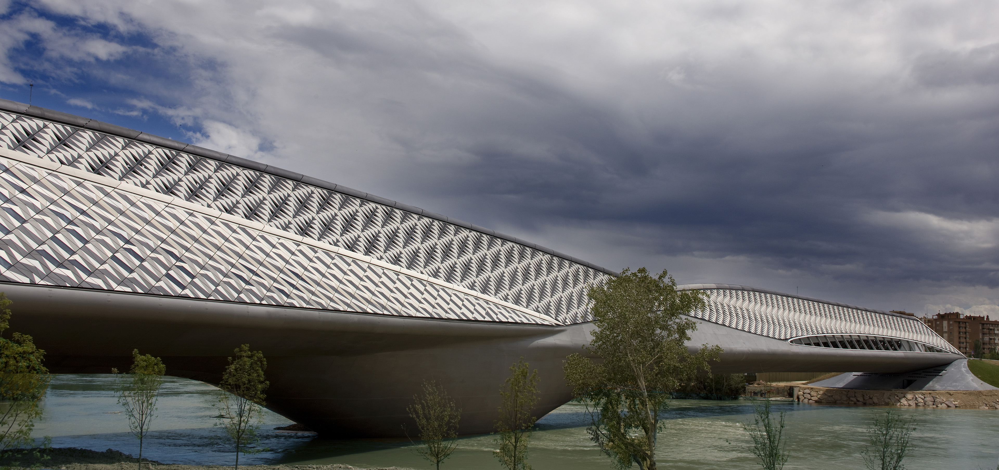
| Pavilion Bridge. Expo Zaragoza 2008 | |
| Zaragoza, Spain | |
| Typologie | Hybrid |
| Date | Mai, 2008 |
| Mission | Detailed design and construction support |
| Architecte | Zaha Hadid |
| Maîtrise d'ouvrage | Ayuntamiento de Zaragoza |
The Pavilion-Bridge for the 2008 World Exhibition in Zaragoza is a structure over the Ebro River and constitutes both the entrance bridge to the exhibition and an exhibition surface area of approximately 7000m².
On the bridge, the exhibition area is divided into three modules: the main one, which runs from the beginning to the end, and two lateral ones placed on each side.
Putting it simply, in this case a continuous two-span beam with spans of approximately 100.00m and 150.00m.
The structure of the bridge is composed of four main structural elements: the box, the upper chords, the façade and the ribs.
The steel box has a curvilinear plan with a variable width running between 12.00m and 29.00m and a variable depth running between 3.30m and 5.55m.
For architectural reasons, its exterior is covered with a 6cm thick shotcrete layer. There are diaphragms placed inside at every 3.60m.
The upper steel chords are placed on each of the three modules. The ribs as well as the inner diaphragms of the box are set on parallel plans placed 3.60m from one other and delimit each module.
The façade is composed of panels placed between every two ribs in the longitudinal direction. Each panel consists of two orthogonal groups of rectangular-shaped steel 160x80mm profiles.
On the bridge, the exhibition area is divided into three modules: the main one, which runs from the beginning to the end, and two lateral ones placed on each side.
Putting it simply, in this case a continuous two-span beam with spans of approximately 100.00m and 150.00m.
The structure of the bridge is composed of four main structural elements: the box, the upper chords, the façade and the ribs.
The steel box has a curvilinear plan with a variable width running between 12.00m and 29.00m and a variable depth running between 3.30m and 5.55m.
For architectural reasons, its exterior is covered with a 6cm thick shotcrete layer. There are diaphragms placed inside at every 3.60m.
The upper steel chords are placed on each of the three modules. The ribs as well as the inner diaphragms of the box are set on parallel plans placed 3.60m from one other and delimit each module.
The façade is composed of panels placed between every two ribs in the longitudinal direction. Each panel consists of two orthogonal groups of rectangular-shaped steel 160x80mm profiles.


