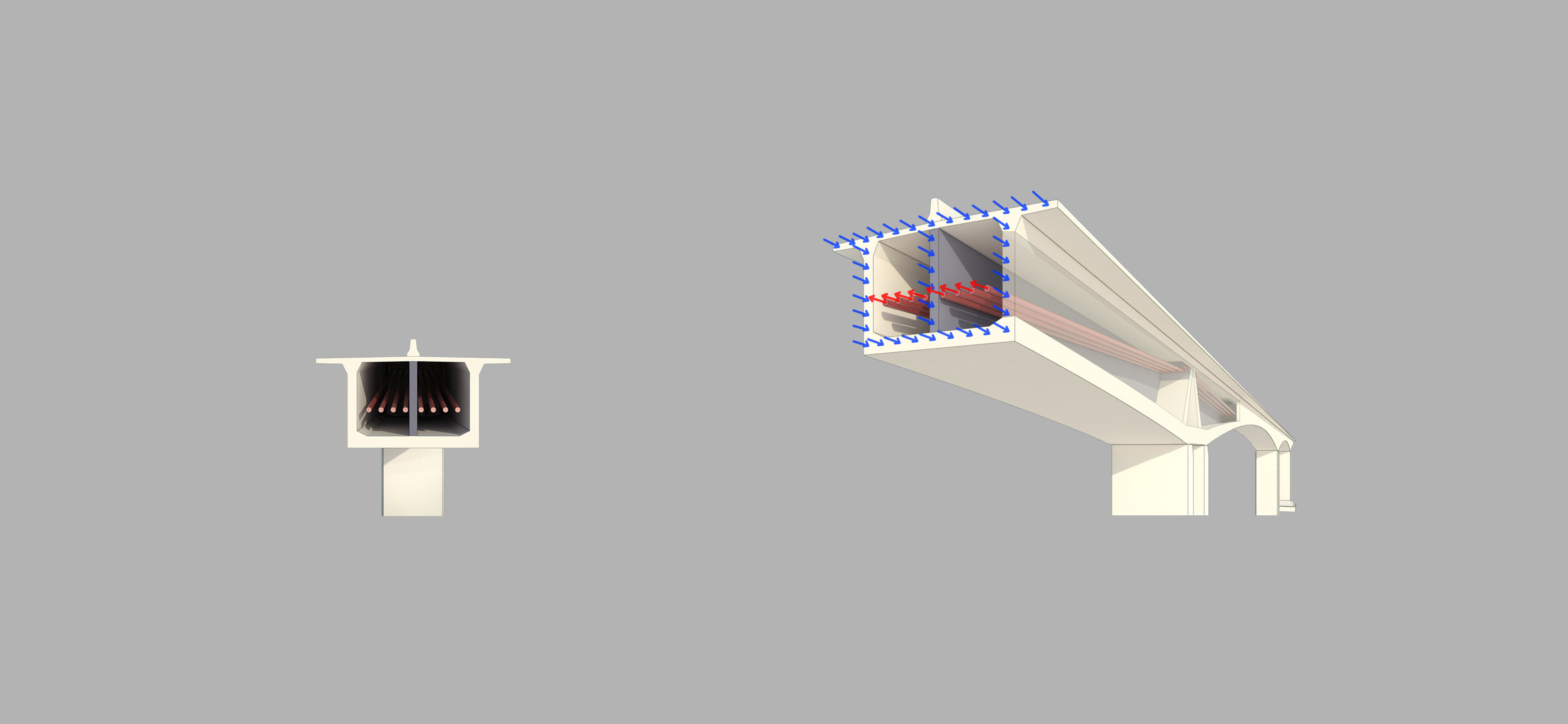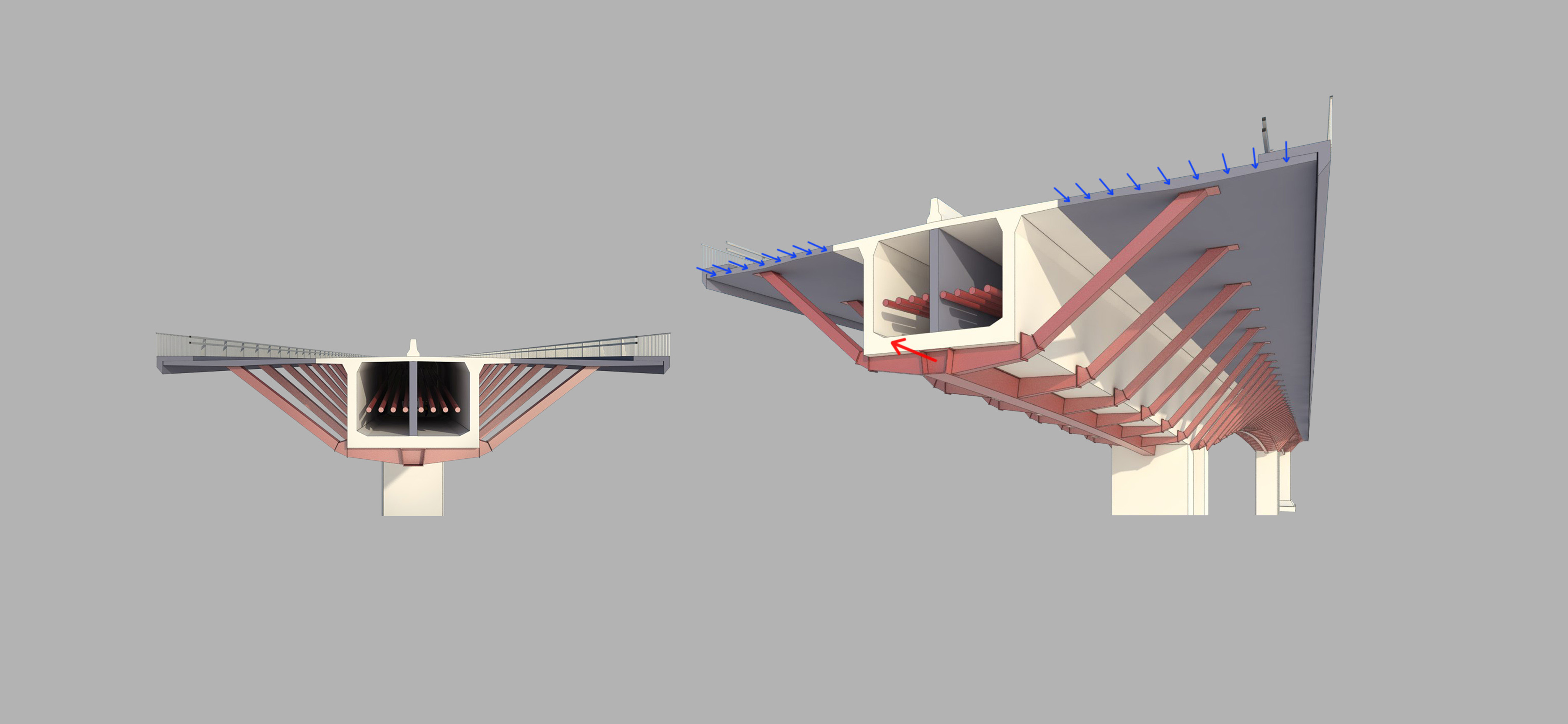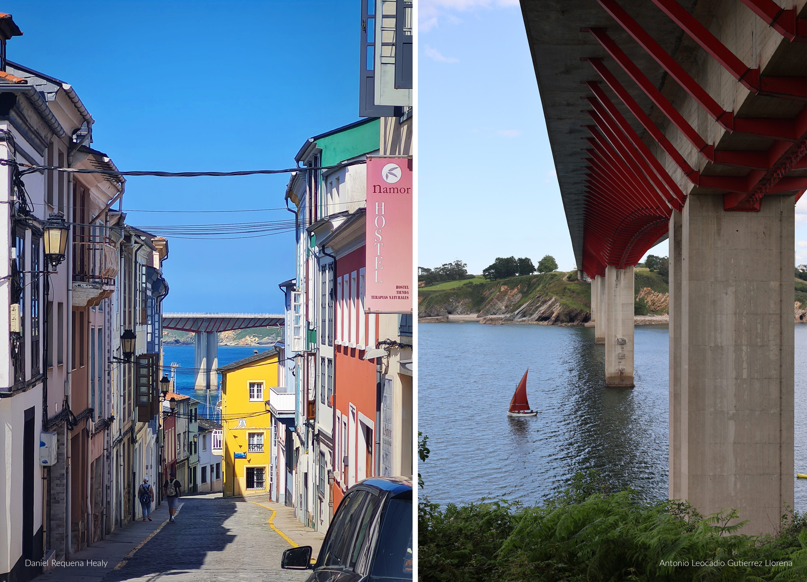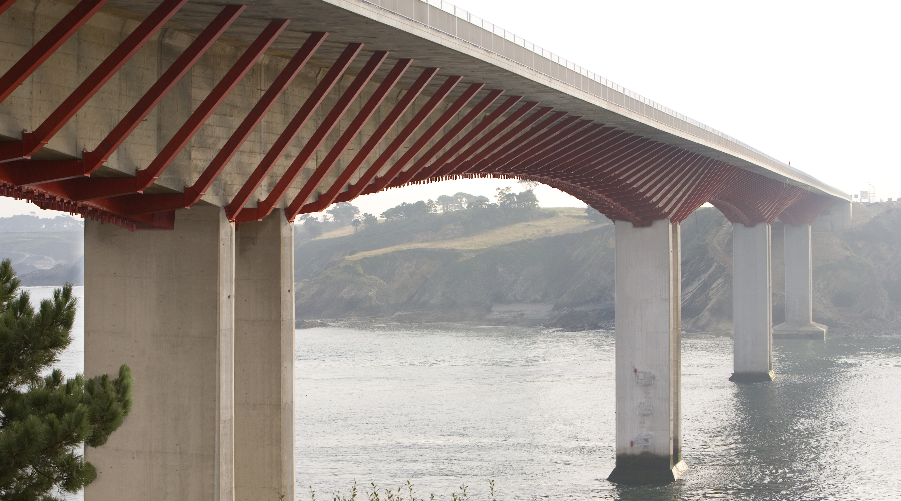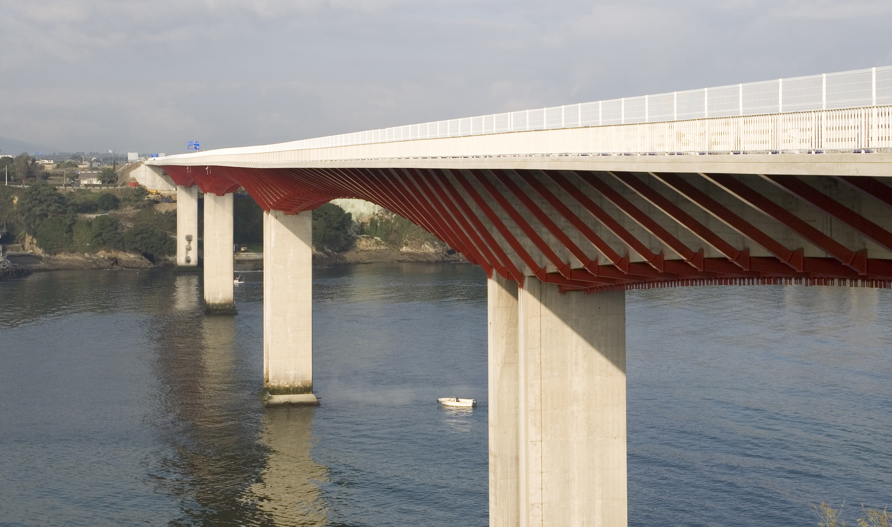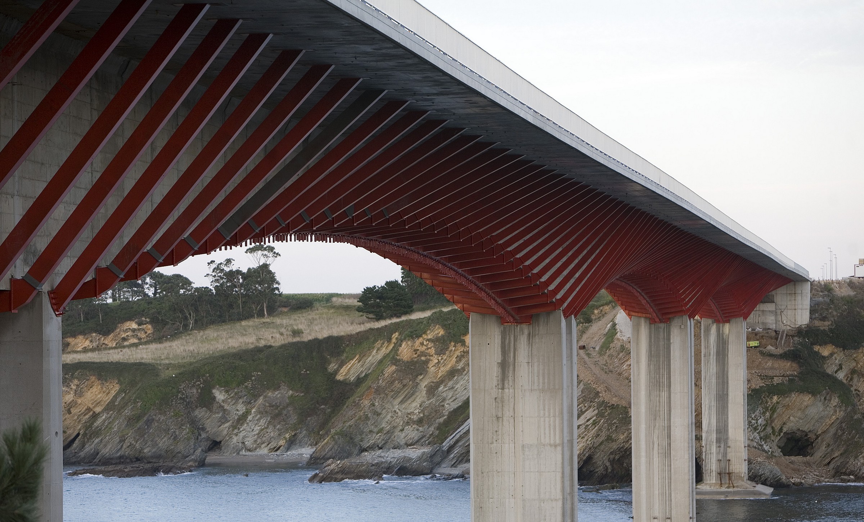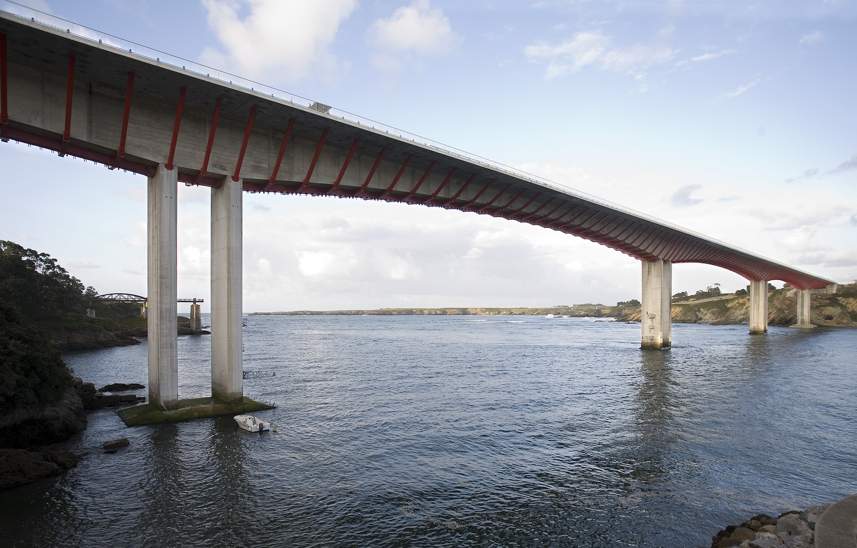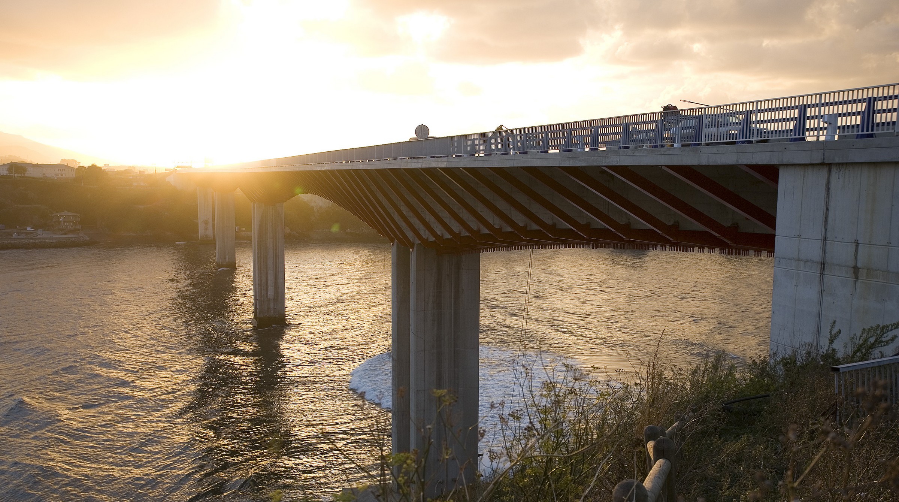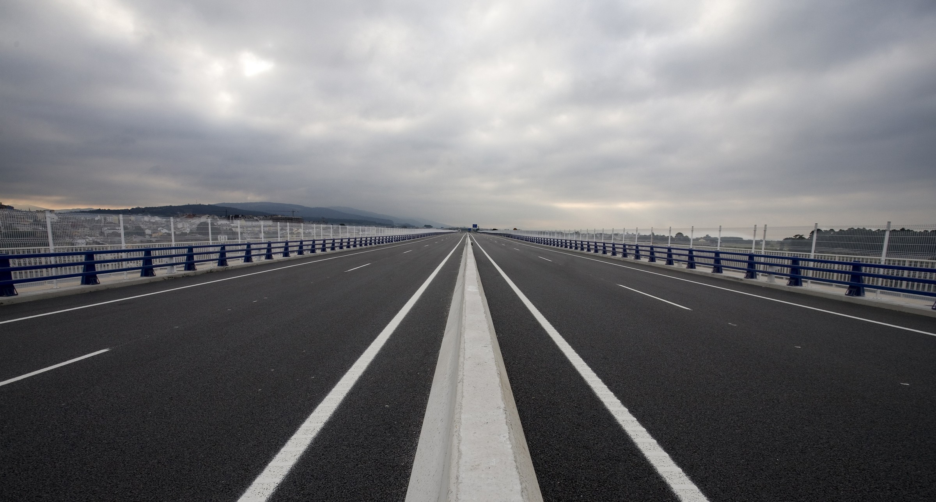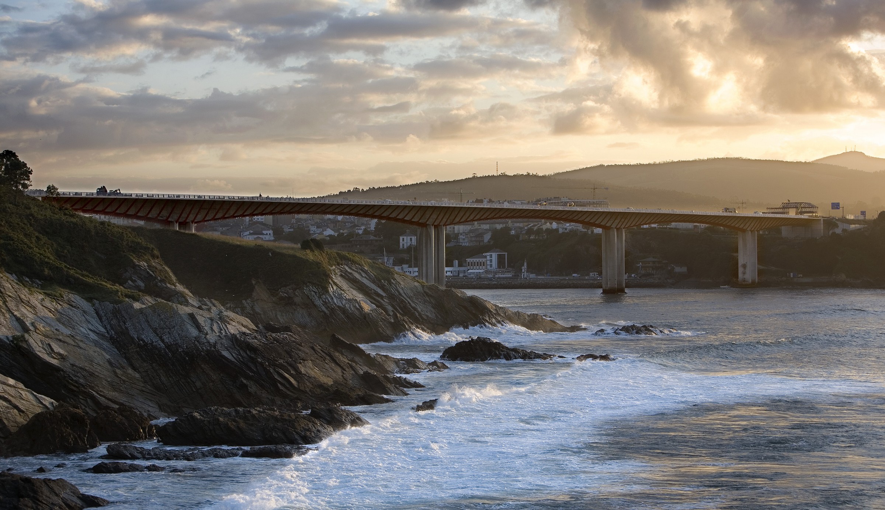
| Widening of Los Santos Bridge | |
| Ria del Eo between Galicia and Asturias, Spain | |
| Typologie | Rehabilitation Of Bridges |
| Date | Octobre, 2008 |
| Mission | Detailed design and construction support |
| Client | Dragados |
| Constructeur | Dragados |
| Maîtrise d'ouvrage | ministerio de fomento |
Los Santos Bridge is a five span structure located in the North of Spain at the border line between the Autonomous Communities of Galicia and Asturias. The bridge was built by cantilever construction at the beginning of the 1980’s. It is currently the subject of a project intended to duplicate its capacity.
When the duplication of the bridge was studied by FHECOR Consulting Engineers, the conclusion was reached that it was possible to use the current structure with local reinforcement of foundations and external presstressing as well as an additional reinforcement of the deck using a superimposed steel structure. This solution was found to be 80% cheaper than previous proposals based on building an independent structure.
The widening of the bridge is achieved by building an extension of the upper slab supported by inclined struts which carry the additional load to the central box girder.
When the duplication of the bridge was studied by FHECOR Consulting Engineers, the conclusion was reached that it was possible to use the current structure with local reinforcement of foundations and external presstressing as well as an additional reinforcement of the deck using a superimposed steel structure. This solution was found to be 80% cheaper than previous proposals based on building an independent structure.
The widening of the bridge is achieved by building an extension of the upper slab supported by inclined struts which carry the additional load to the central box girder.


