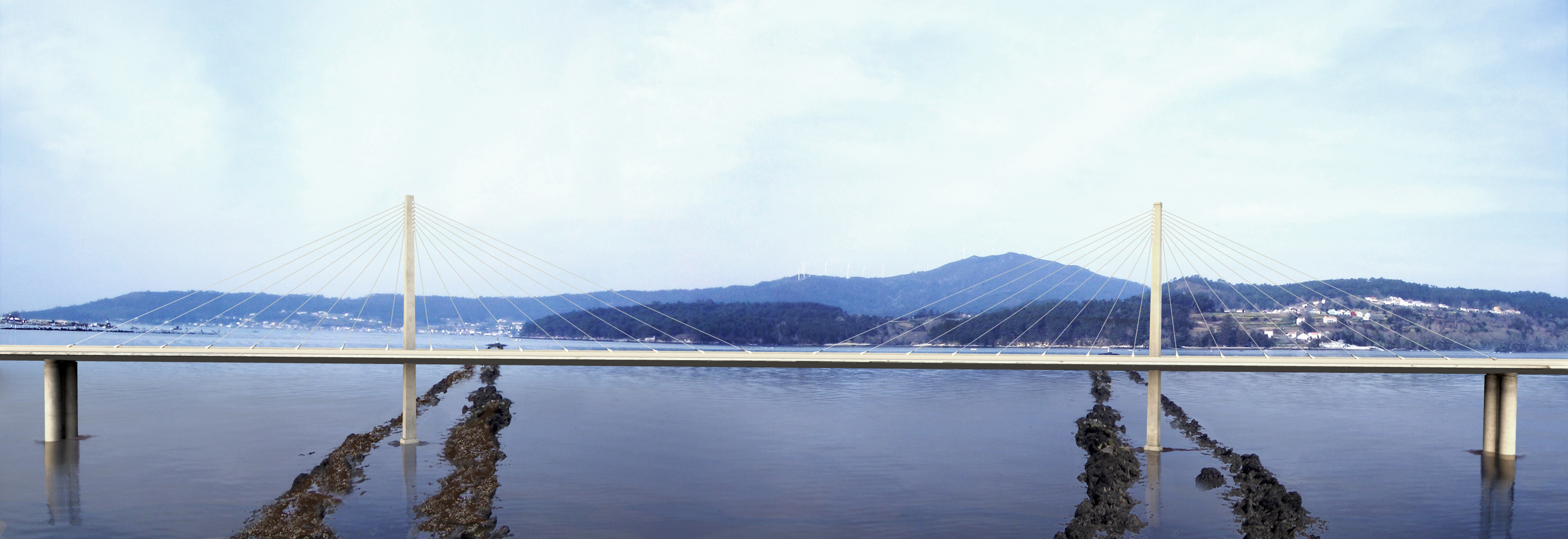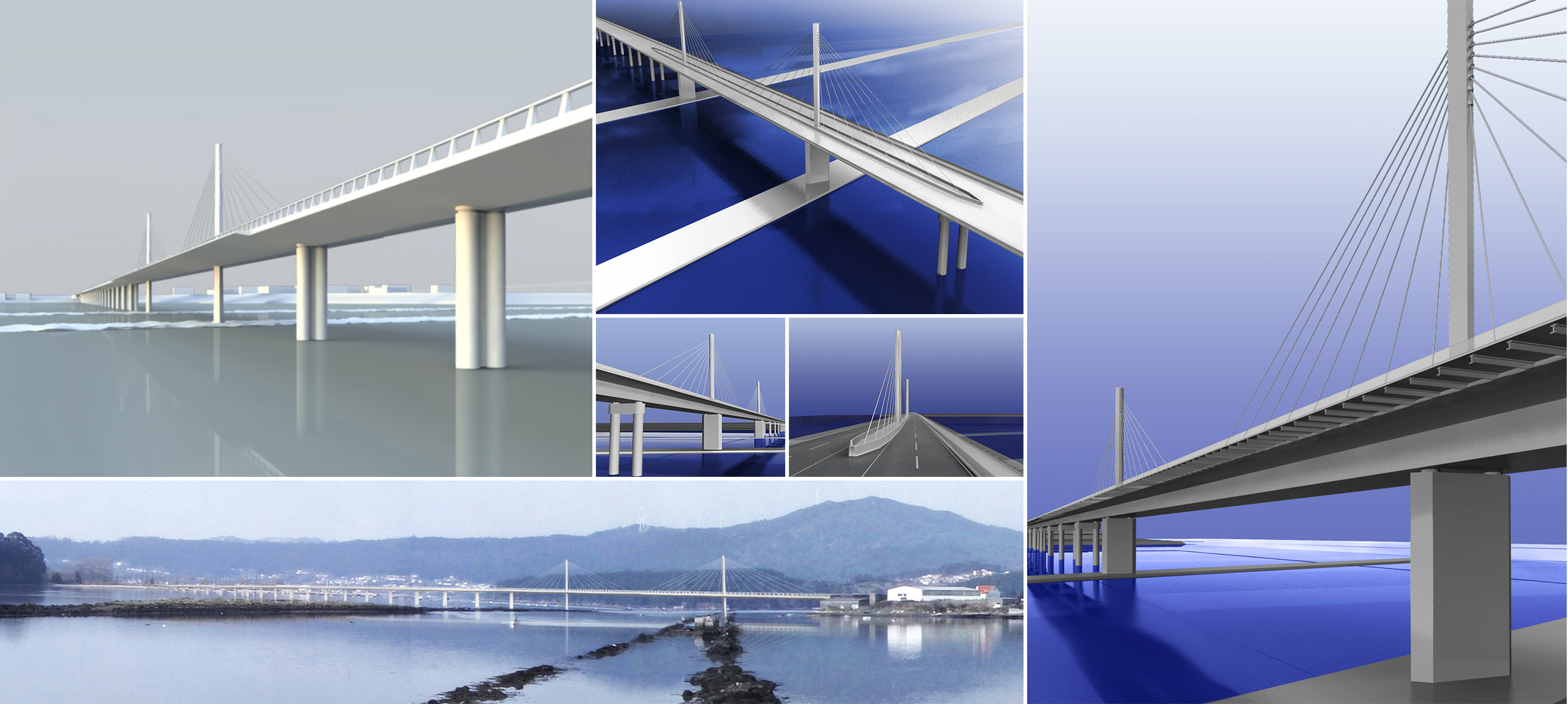
| Noia Viaduct | |
| Noia, A Coruña, España | |
| Typologie | Cable Stay Bridges |
| Date | Mars, 2010 |
| Mission | Detailed design |
The total length of the Noia viaduct is 1,470m. It is divided into 46 spans of 21.0m + 27 x 30.0m + 48.0m + 102.0m + 48.0m + 14 x 30.0m + 21.0m.
Its deck is 13.5m wide which allows a two-lane carriageway and a 2.5m wide pedestrian pavement.
The technical solution for the approach viaducts consists of a 1.50m wide post-tensioned triangular-sectioned hollow-core concrete deck with standard 30.0m spans and compensation spans of 21.0m.
Each pier is composed of two pier-piles placed 2.0m from one another which come together to form a single element when reaching sea-level height.
The longest span, which crosses the sailable channel area, consists of a cable-stayed solution with a single pier placed at the centre of the deck. The central span is 102.0m long and the lateral spans are 48.0m. The extremes of the lateral spans are equipped with expansion joints which guarantee independent behavior from the approach viaducts.
In order to place the pier and stay cables in the centre of the bridge, it was necessary to increase the width of the transversal section to 17.0m in the cable-stayed area. The transversal section of the deck is composite with a 1.50m total depth and a 0.20m thick compression slab.
Its deck is 13.5m wide which allows a two-lane carriageway and a 2.5m wide pedestrian pavement.
The technical solution for the approach viaducts consists of a 1.50m wide post-tensioned triangular-sectioned hollow-core concrete deck with standard 30.0m spans and compensation spans of 21.0m.
Each pier is composed of two pier-piles placed 2.0m from one another which come together to form a single element when reaching sea-level height.
The longest span, which crosses the sailable channel area, consists of a cable-stayed solution with a single pier placed at the centre of the deck. The central span is 102.0m long and the lateral spans are 48.0m. The extremes of the lateral spans are equipped with expansion joints which guarantee independent behavior from the approach viaducts.
In order to place the pier and stay cables in the centre of the bridge, it was necessary to increase the width of the transversal section to 17.0m in the cable-stayed area. The transversal section of the deck is composite with a 1.50m total depth and a 0.20m thick compression slab.



