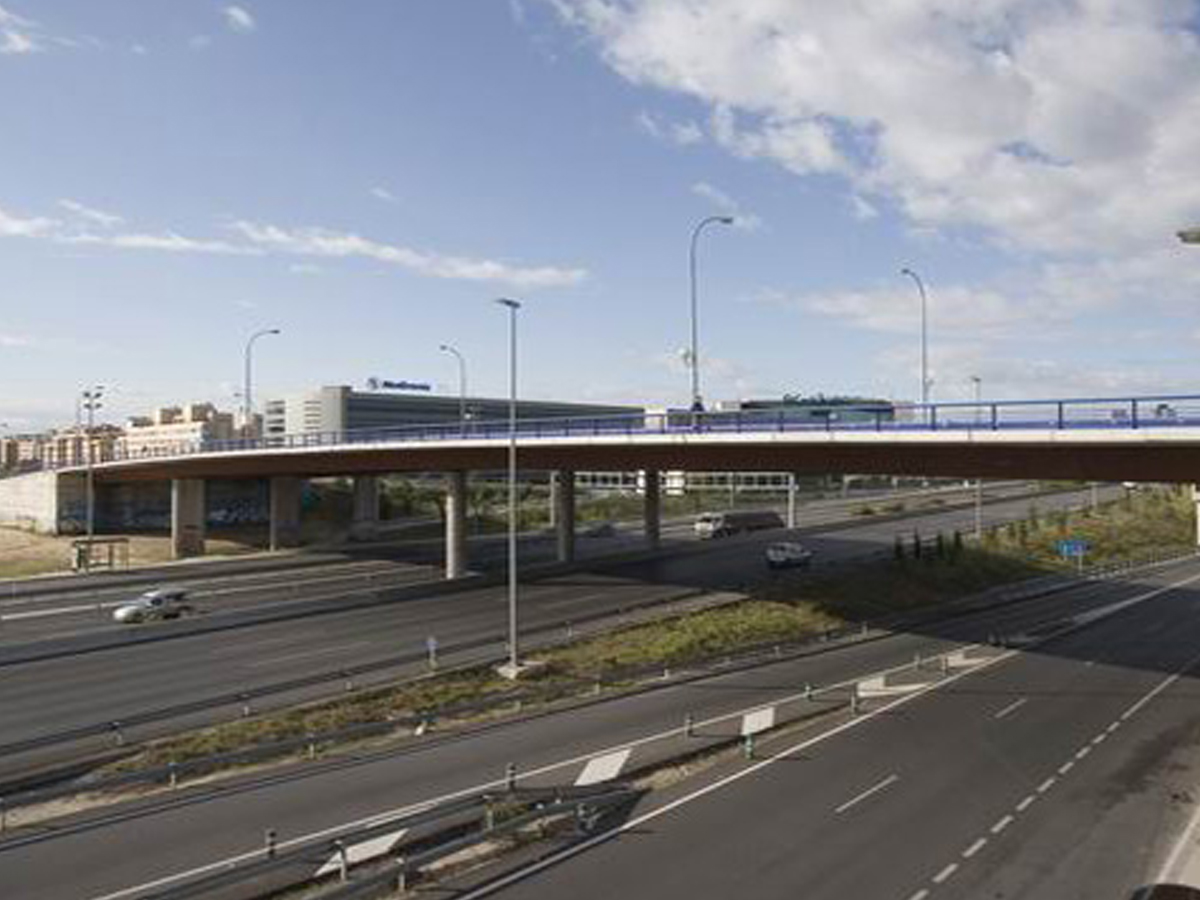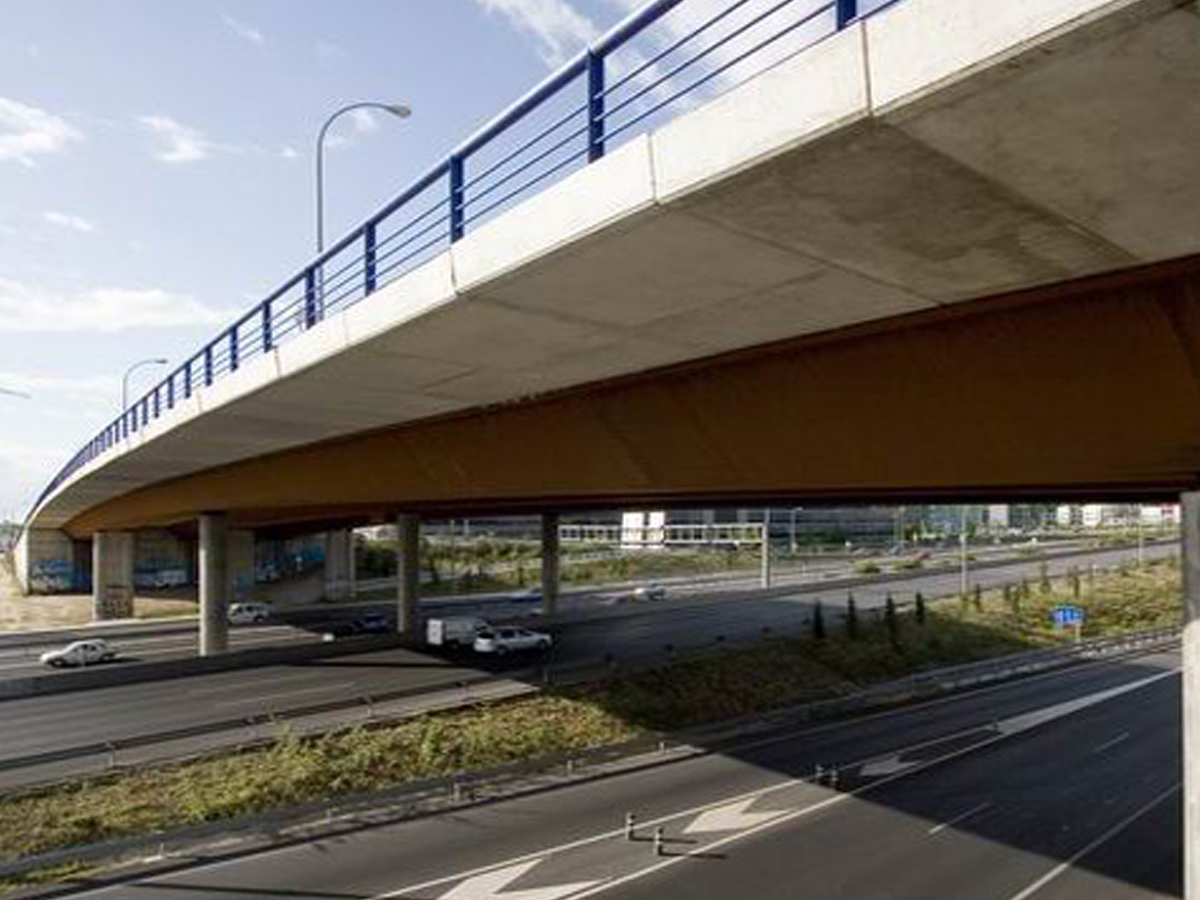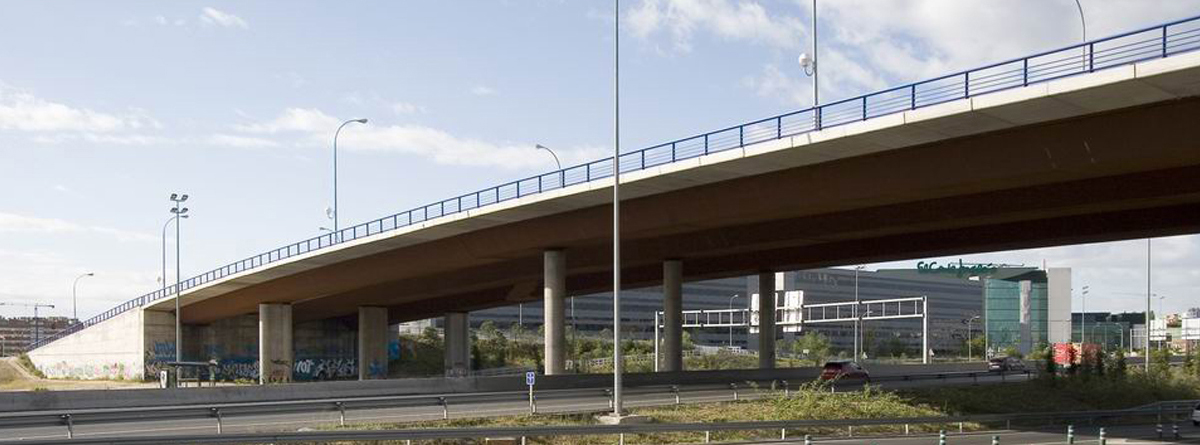
| Los Dominicos bridge over the N-I motorway | |
| Madrid | |
| Typologie | Road & Highway Bridges |
| Date | Janvier, 2005 |
| Mission | Detail Design and Technical Support |
| Constructeur | DRAGADOS |
| Maîtrise d'ouvrage | Ayuntamiento de Madrid |
Located in the North of the Community of Madrid, this bridge over the N I motorway and its service lanes allows the connection of the road nets of Las Tablas y Sanchinarro PAUs (Programmes for Building Activities) at the level of Los Dominicos School.
The structure of the deck consists of a single beam of constant depth and four spans of 25+45+45+25 m, conditioned by the available space between the inferior road ways.
The deck is 32.40 m wide in order to allow two lanes of 6.50 m, separated by a median of 1.50 m and completed with hard shoulders, on both sides, of 3.25 m each, a support of 0.50 m for the semi-rigid barrier of about 5.00 m and an exterior railing of 0.20 m.
The transversal section of the deck is composed of three steel boxes of 1.35 m depth and an upper reinforced concrete slab of 0.25 m depth. Each one of the steel boxes is made up of an inferior metal plate of 3.00 m width and two inclined lateral webs, finished off with superior cover plates where the connection with the upper slab is placed. This slab was built on pre-cast concrete lattice slabs, less than 8.50 cm thick, which covered the entire width of the deck. The design of the deck allows to double the central support for a hypothetical construction of preference lanes between the main roadways of the N I motorway.
The structure of the deck consists of a single beam of constant depth and four spans of 25+45+45+25 m, conditioned by the available space between the inferior road ways.
The deck is 32.40 m wide in order to allow two lanes of 6.50 m, separated by a median of 1.50 m and completed with hard shoulders, on both sides, of 3.25 m each, a support of 0.50 m for the semi-rigid barrier of about 5.00 m and an exterior railing of 0.20 m.
The transversal section of the deck is composed of three steel boxes of 1.35 m depth and an upper reinforced concrete slab of 0.25 m depth. Each one of the steel boxes is made up of an inferior metal plate of 3.00 m width and two inclined lateral webs, finished off with superior cover plates where the connection with the upper slab is placed. This slab was built on pre-cast concrete lattice slabs, less than 8.50 cm thick, which covered the entire width of the deck. The design of the deck allows to double the central support for a hypothetical construction of preference lanes between the main roadways of the N I motorway.







