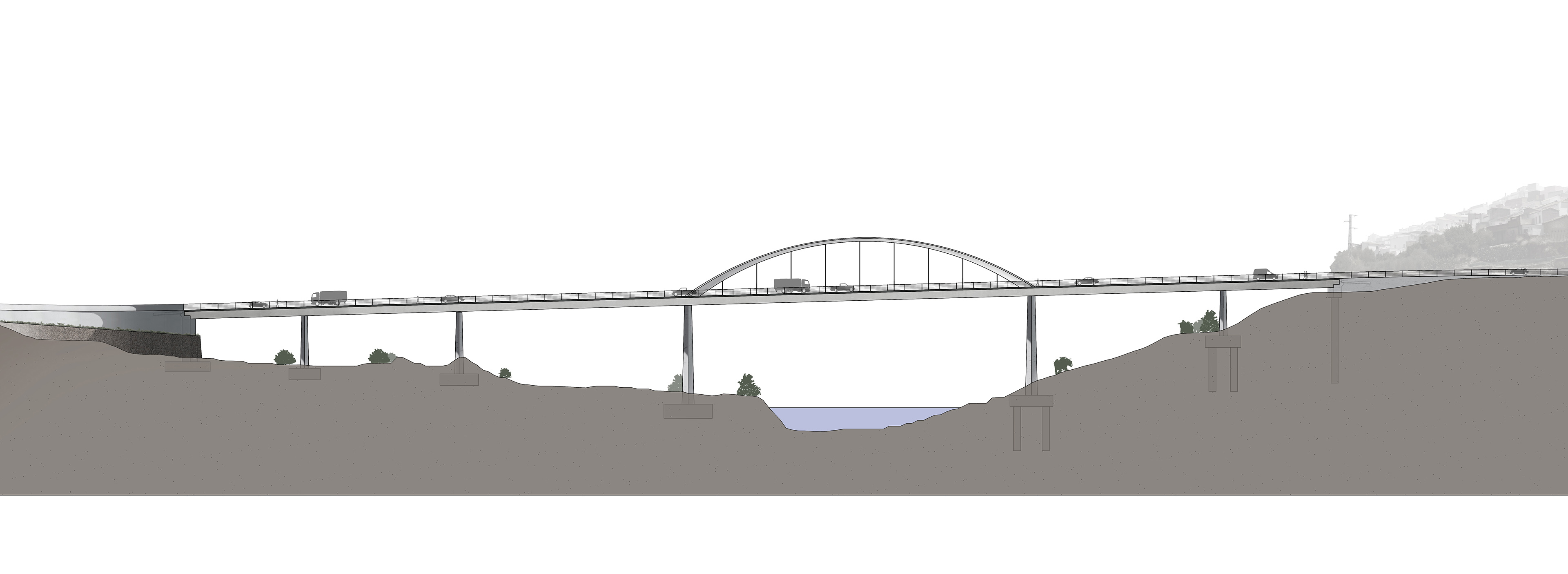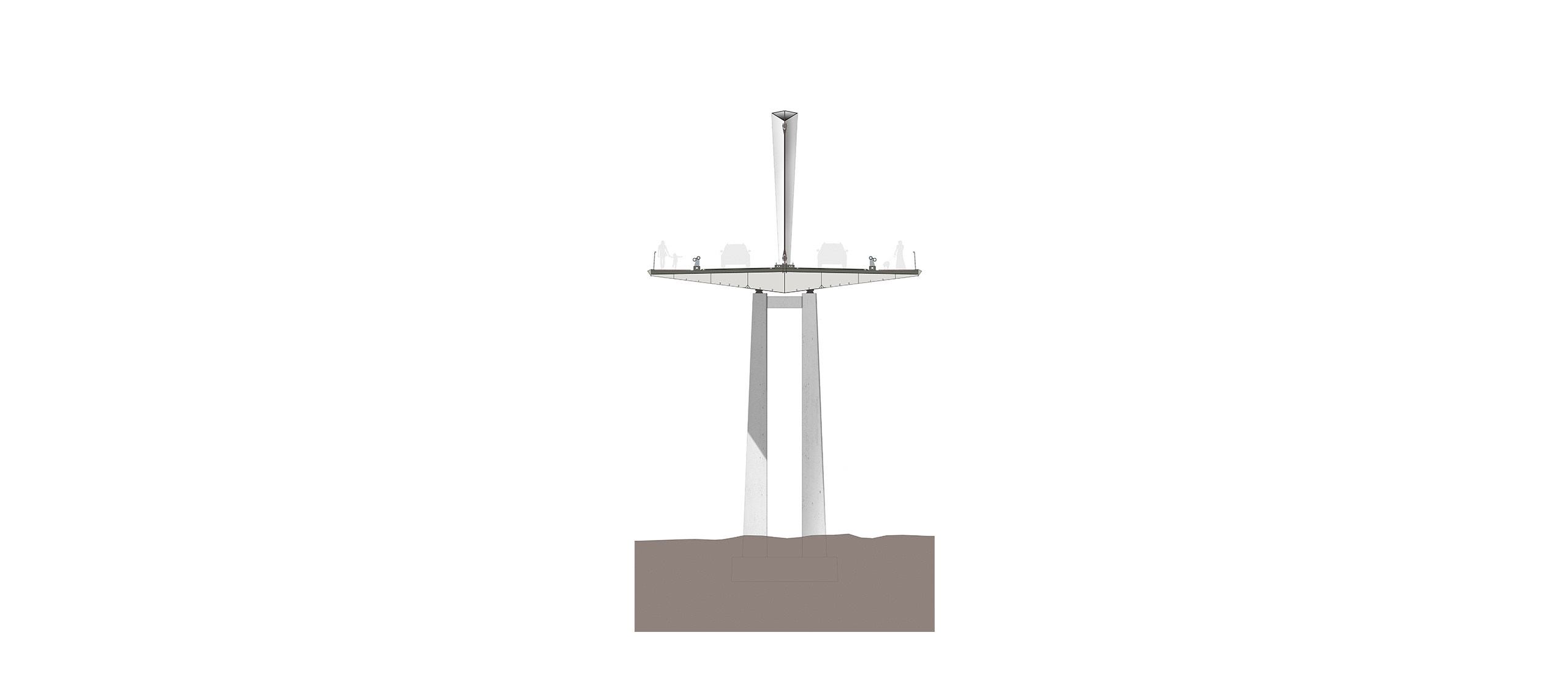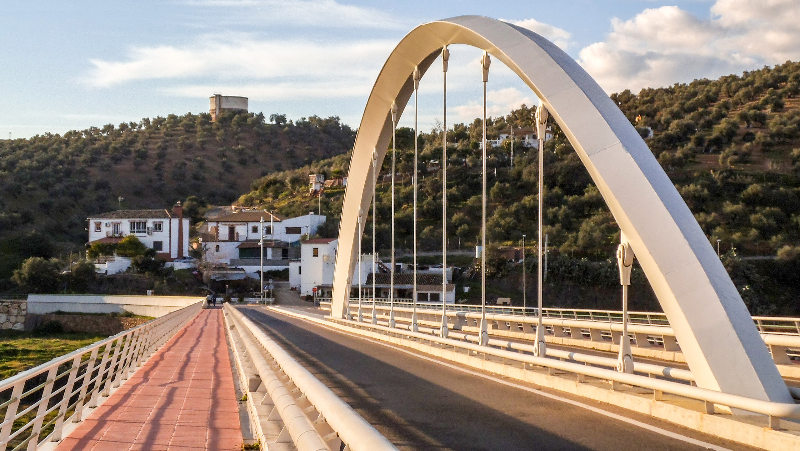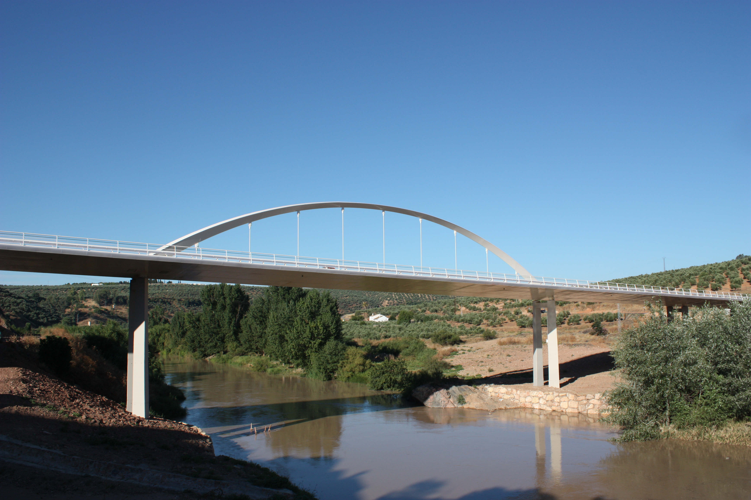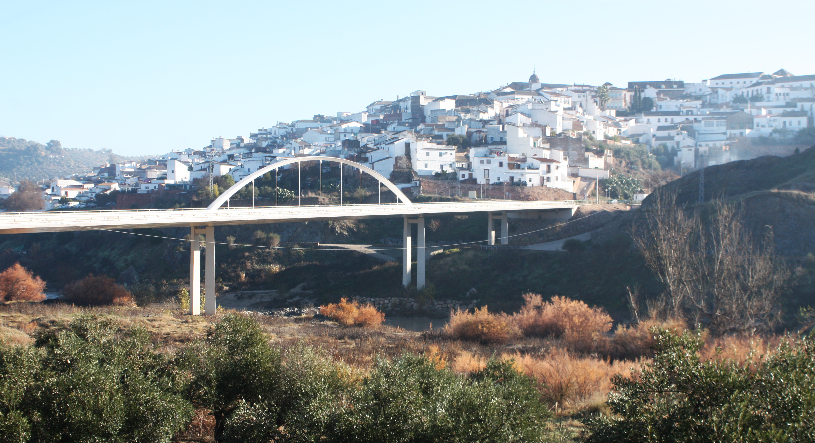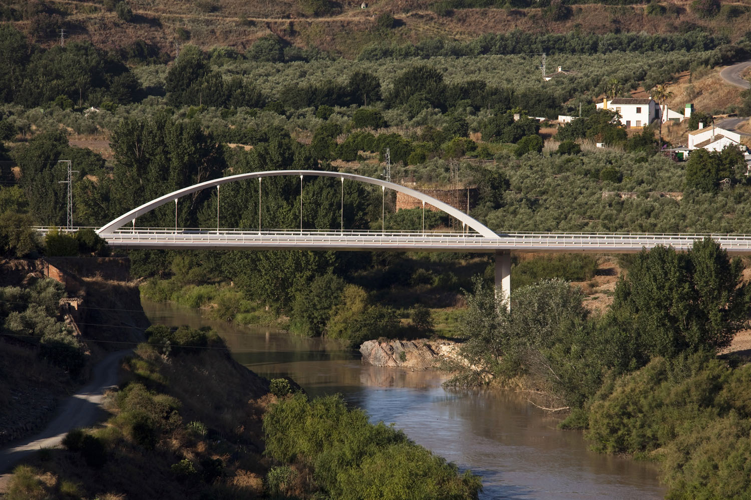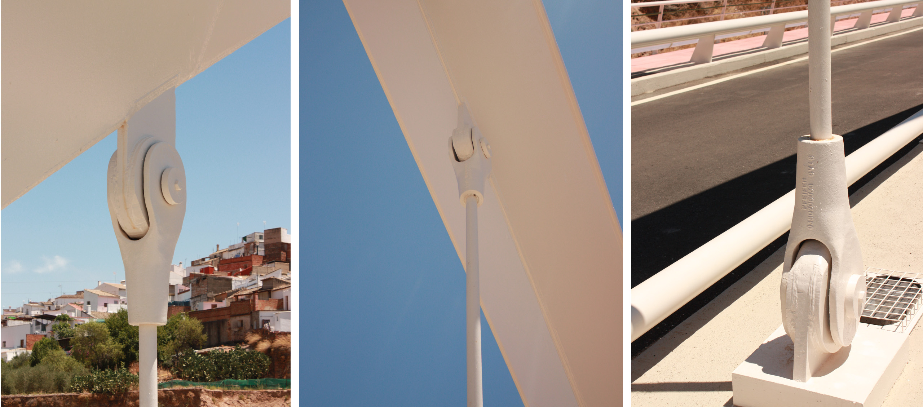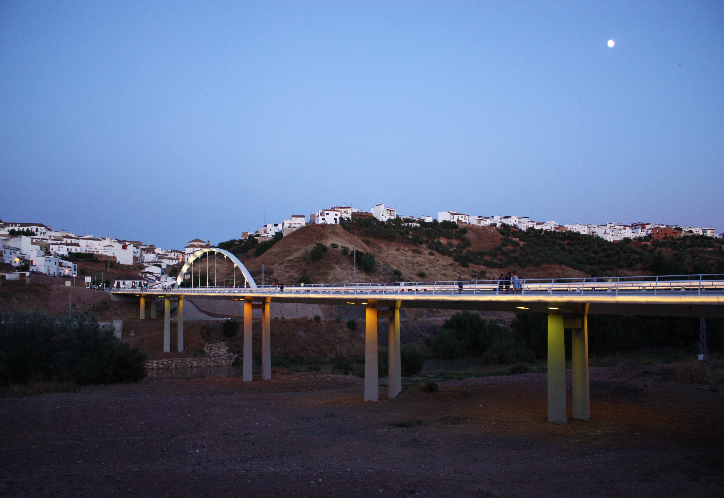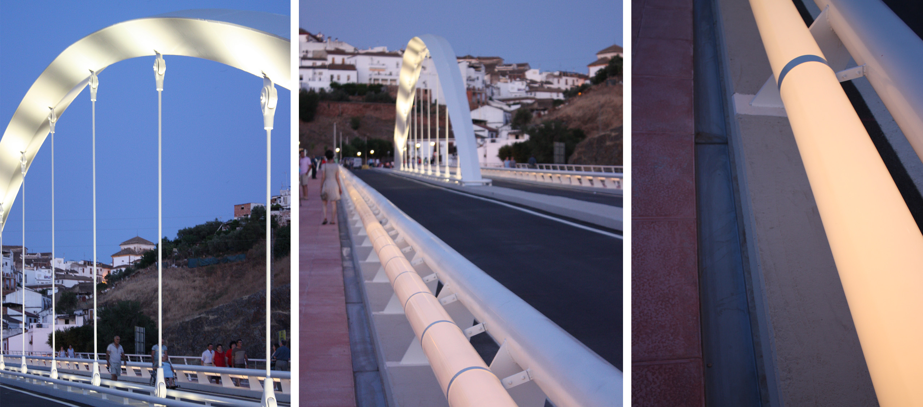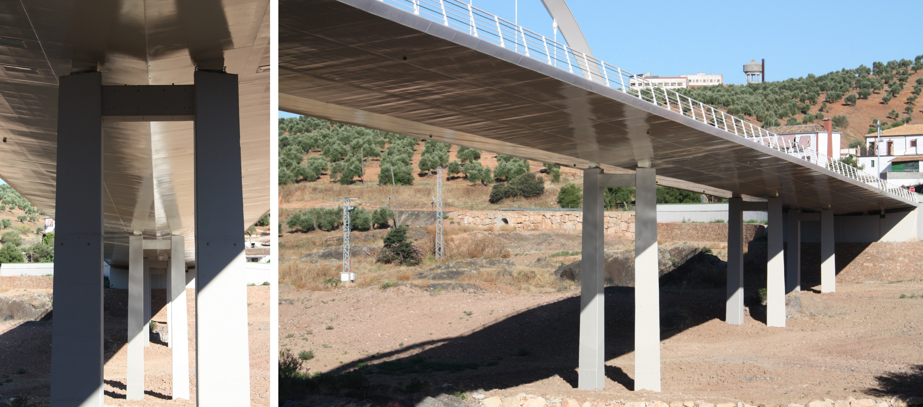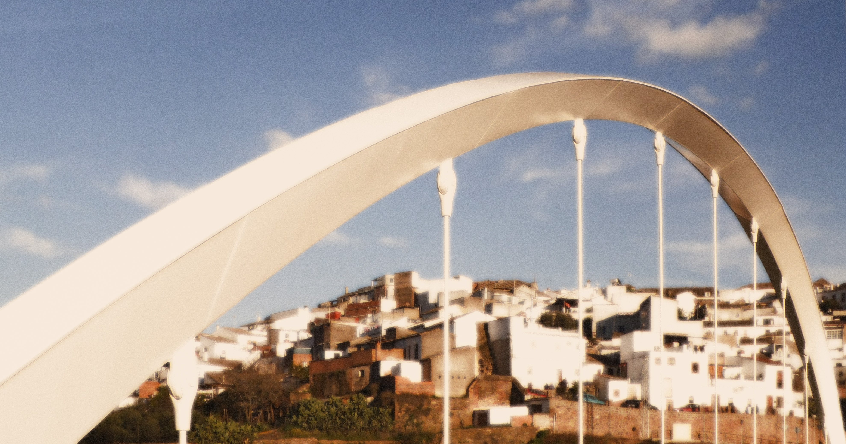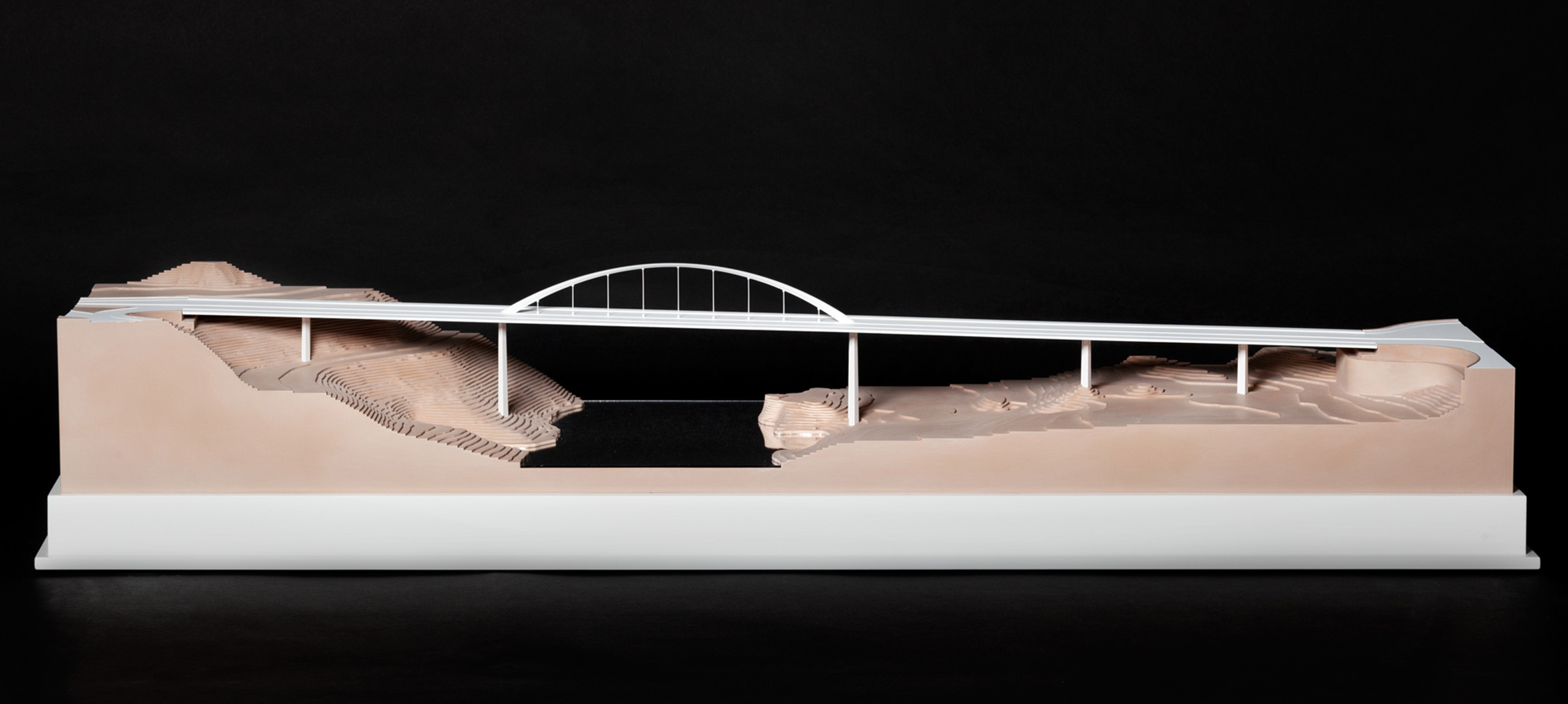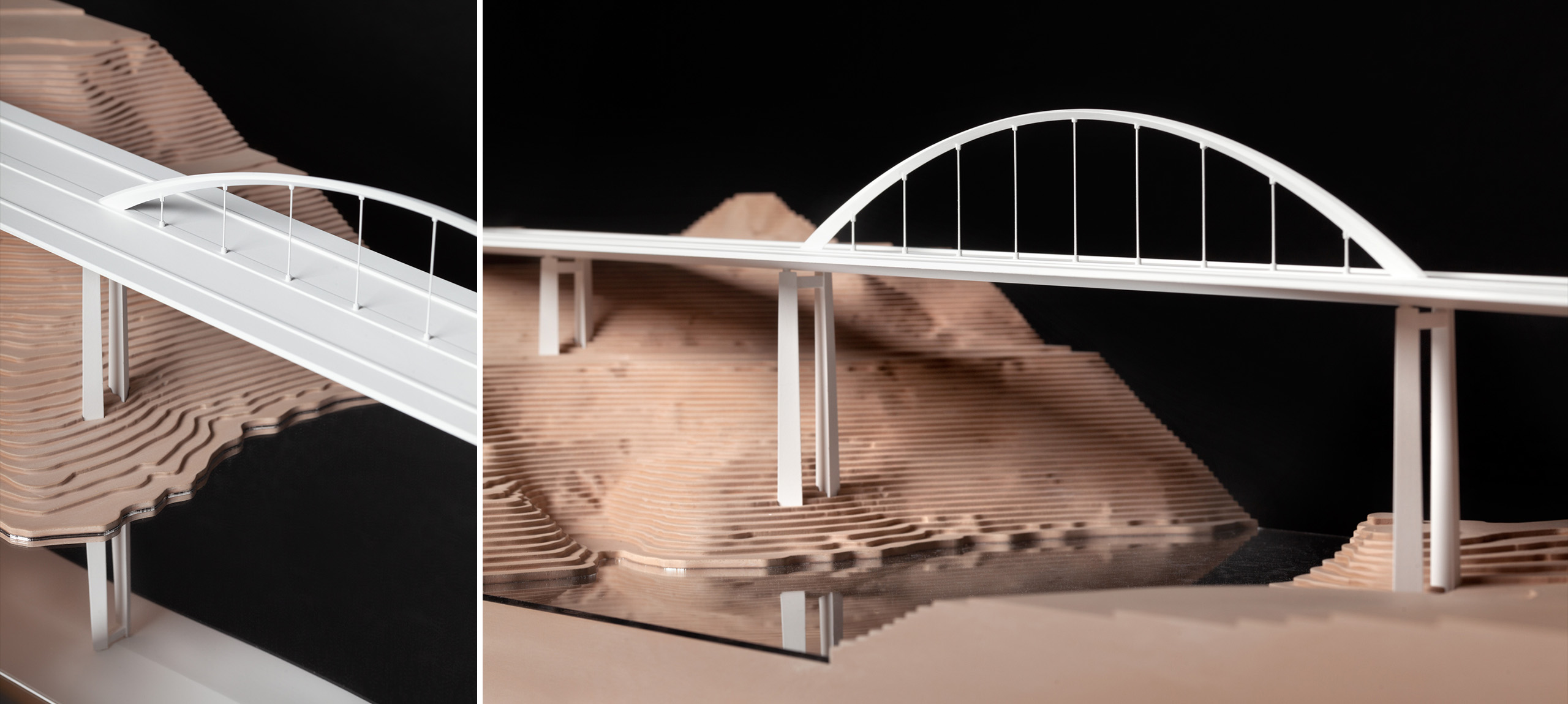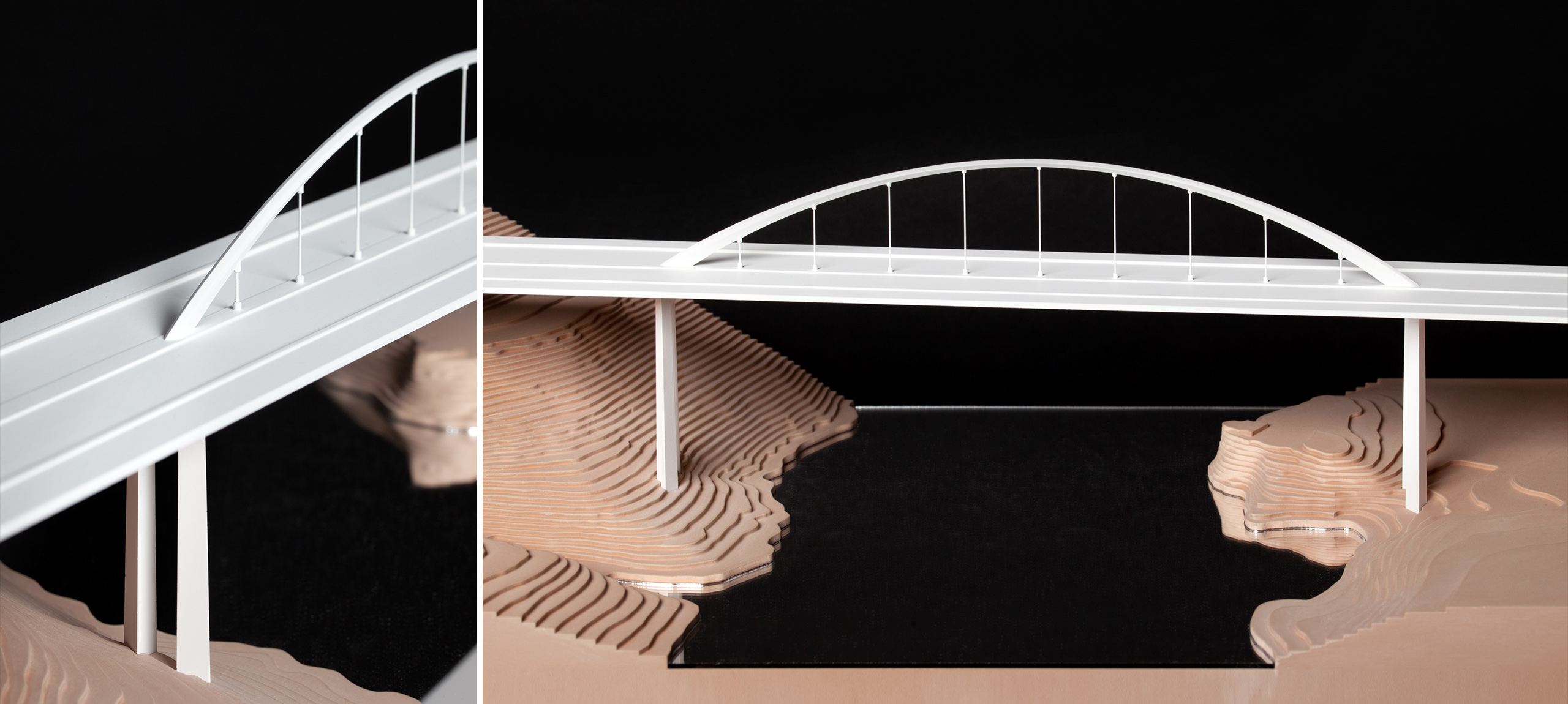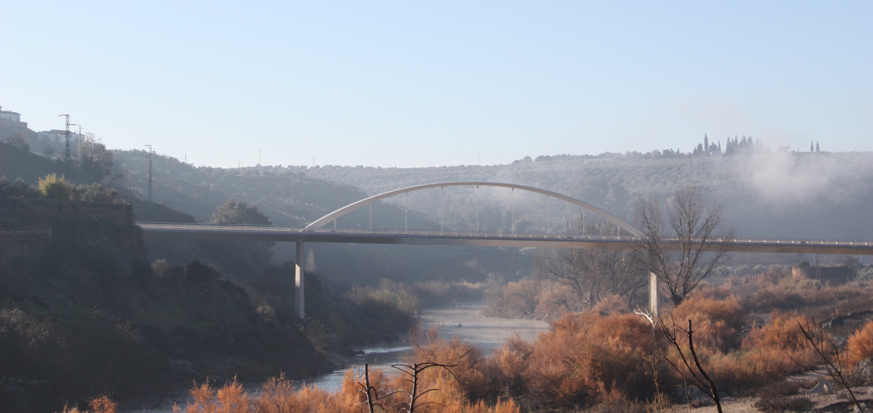
| Bridge over the river Guadalquivir | |
| Montoro, Spain | |
| Typologie | Arch Bridges |
| Date | Juin, 2009 |
| Mission | Detailed design and construction monitoring |
| Client | Gestión de Infraestructuras de Andalucía |
| Design | Fhecor |
| Maîtrise d'ouvrage | Gestión de Infraestructuras de Andalucía S.A. Dirección General de Carreteras |
The structural design of the project consists of a composite deck, a steel arch, nine galvanized steel cables and reinforced concrete abutments. The deck has a sequence of 5 spans of 20.00 + 27.00 + 40.00 + 60.00 + 33.50 + 19.50m. The road section consists of two 3.50m lanes, two 0.50m interior verges, two 0.50m hard shoulders and two 3.0m wide pavements (including the necessary space to separate the pedestrian traffic from the road traffic). The remaining width, to reach the total width of 16.30m is completed with a concrete 1.30m wide median strip.
The adopted transversal section is composed of an almost triangular box (minimum depth 100mm at extremes), divided into eight cells by vertical webs and completed with a 0.18m thick concrete slab.
The slab is specifically adequate as it minimizes the dead loads in the deck, in particular at the areas far from the central support (hanger plan) where its efficiency to resist combined axial, bending, shear and torsion forces, is especially high.
Ribs or diaphragms of equal length as the total box width of 16.30m have also been designed. The distance
between these elements is variable, depending on which span they are to be placed.
The adopted transversal section is composed of an almost triangular box (minimum depth 100mm at extremes), divided into eight cells by vertical webs and completed with a 0.18m thick concrete slab.
The slab is specifically adequate as it minimizes the dead loads in the deck, in particular at the areas far from the central support (hanger plan) where its efficiency to resist combined axial, bending, shear and torsion forces, is especially high.
Ribs or diaphragms of equal length as the total box width of 16.30m have also been designed. The distance
between these elements is variable, depending on which span they are to be placed.


