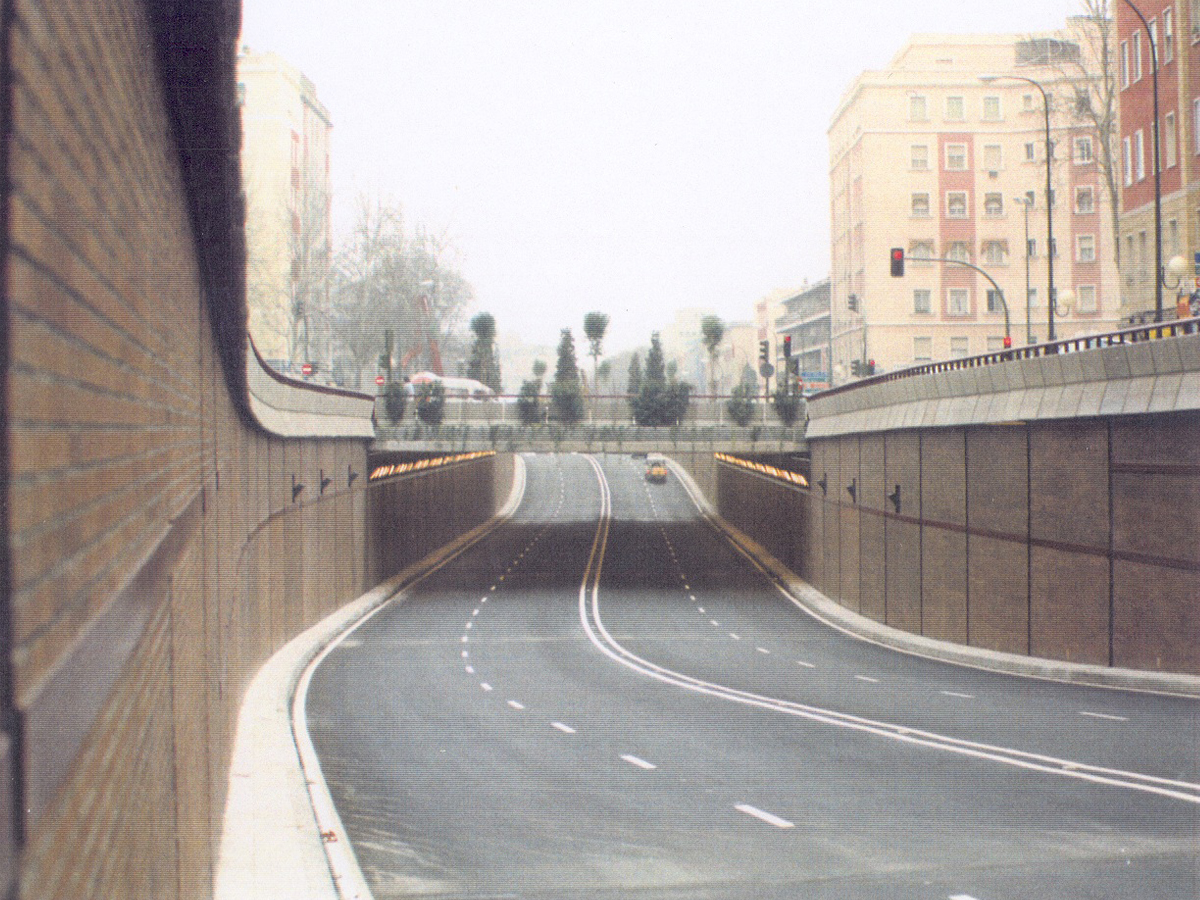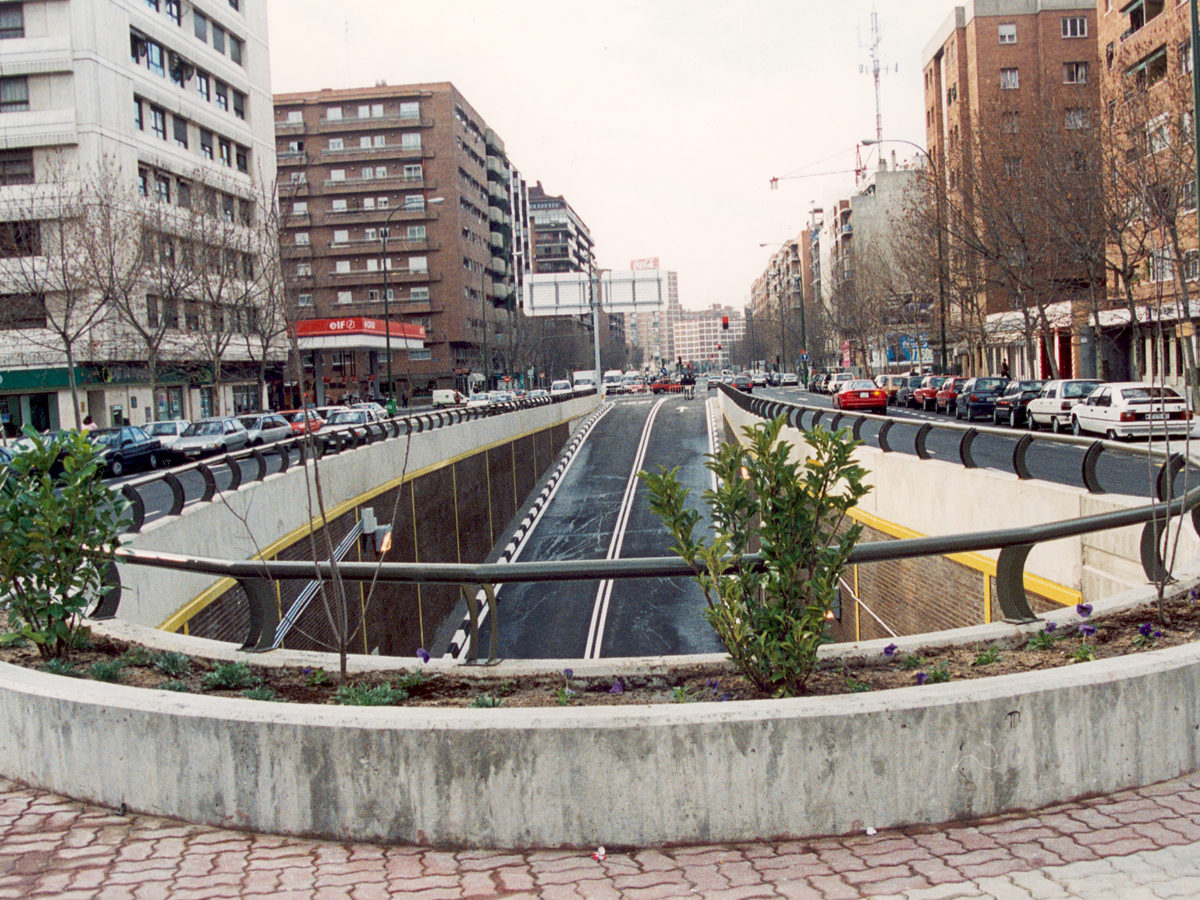
| Car park and underpass in Corazón de María St. | |
| Structural typology | Infrastructure Projects |
| Date | Dezember, 1993 |
| Umfang | Detail Design of the structure |
| Construction | OCISA. |
| Owner | Ayuntamiento de Madrid. |
The Corazón de María Underpass is located at the junction of López de Hoyos St., Corazón de María St. and Alfonso XIII St. Its plan matches the layout of Corazón de María and Alfonso XIII streets. Its length is 310.2 m of which 112.5 m and 85.5m correspond to the two accesses. The tunnel and the slopes were designed with continuous foundation walls. The concrete of the slab itself was first cast over the ground and afterwards, the tunnel was excavated
In addition to the tunnel, an underground car parking of 6065 m2 and 1077 parking spaces distributed in four floors was designed. The adopted solution consisted of a perimetral foundation walls. Over these walls there is a hollowed concrete slab of 15 m span was cast. This solution allowed an easy deviation of the traffic in a zone that has many traffic problems. Once the excavation was completed, the three intermediate floors were built with a modulation of columns of 7 m using waffle slabs.
In addition to the tunnel, an underground car parking of 6065 m2 and 1077 parking spaces distributed in four floors was designed. The adopted solution consisted of a perimetral foundation walls. Over these walls there is a hollowed concrete slab of 15 m span was cast. This solution allowed an easy deviation of the traffic in a zone that has many traffic problems. Once the excavation was completed, the three intermediate floors were built with a modulation of columns of 7 m using waffle slabs.






