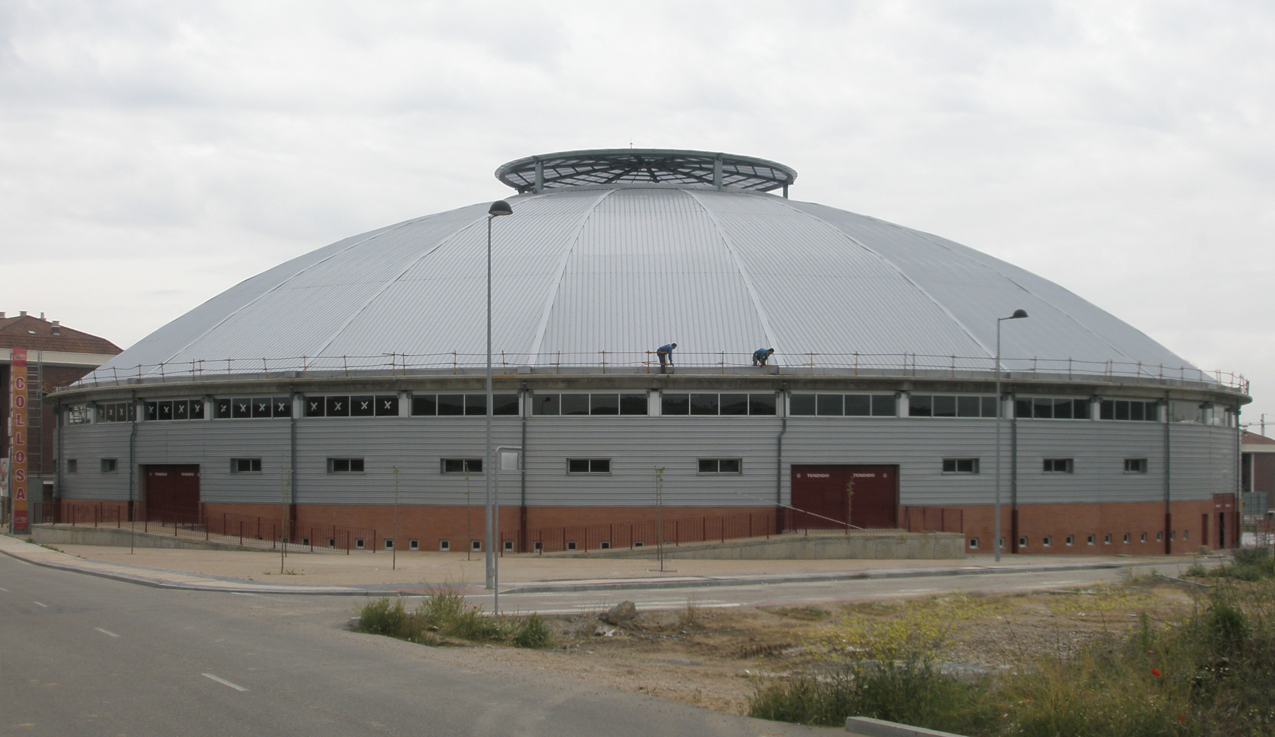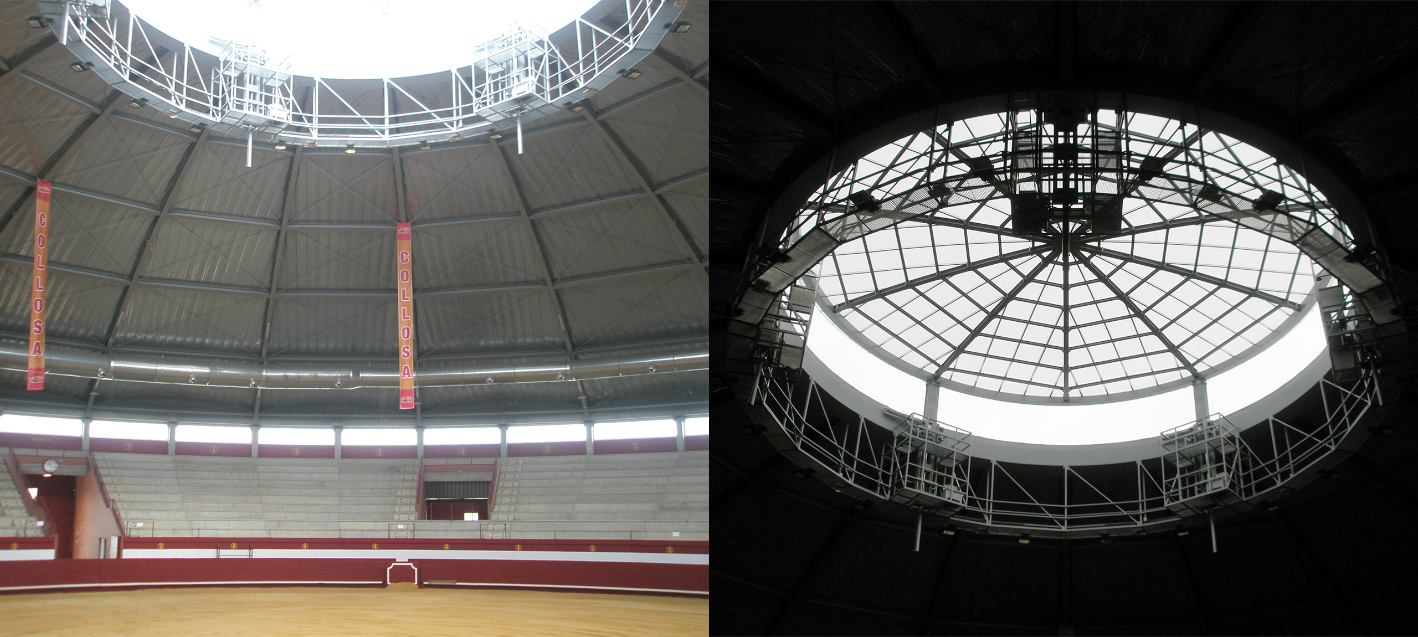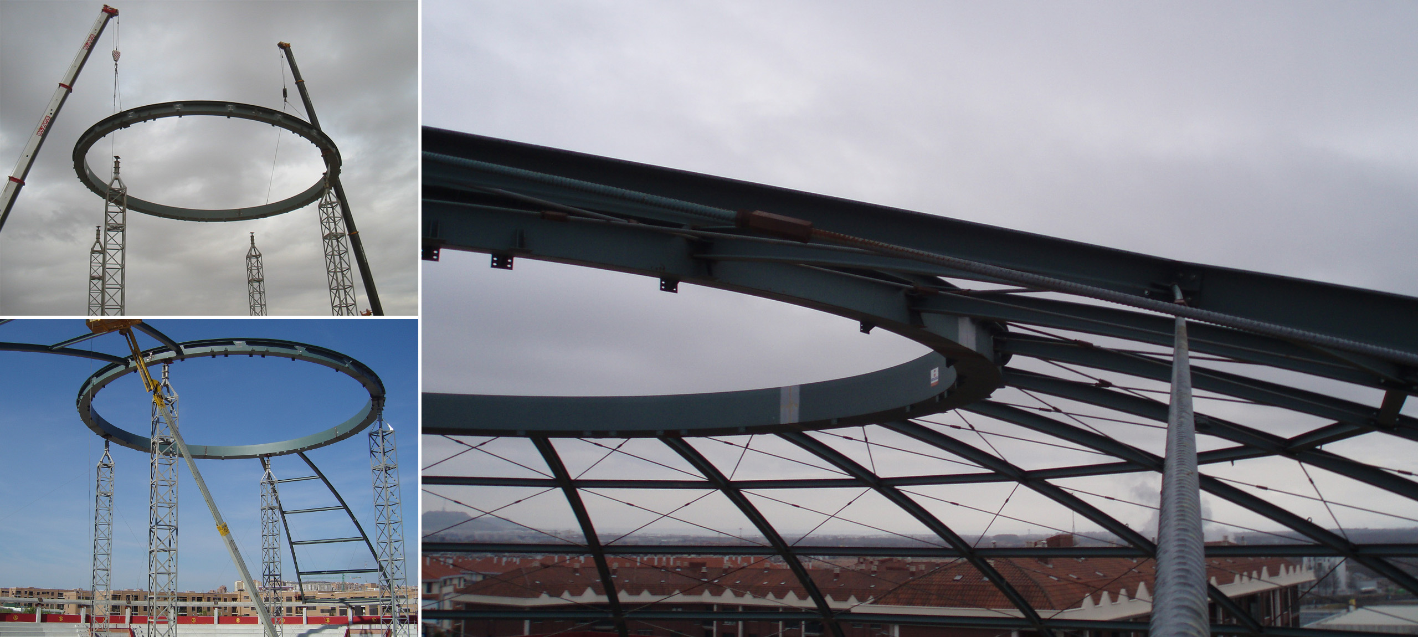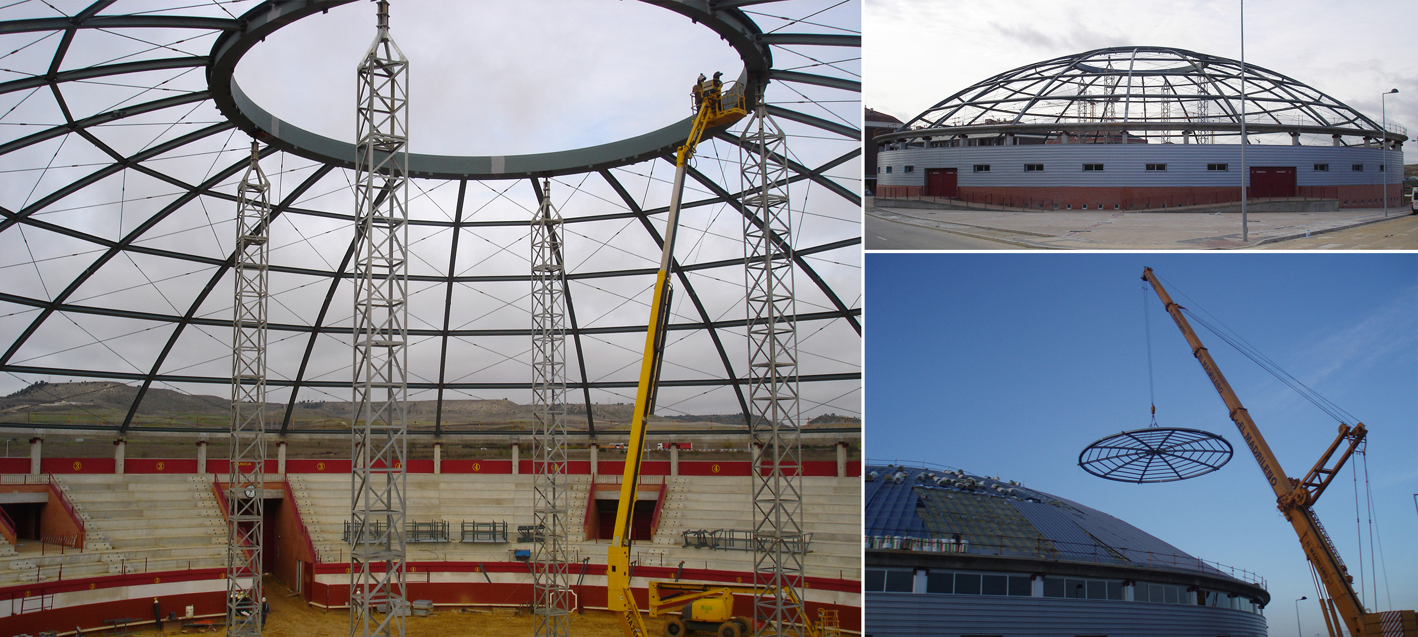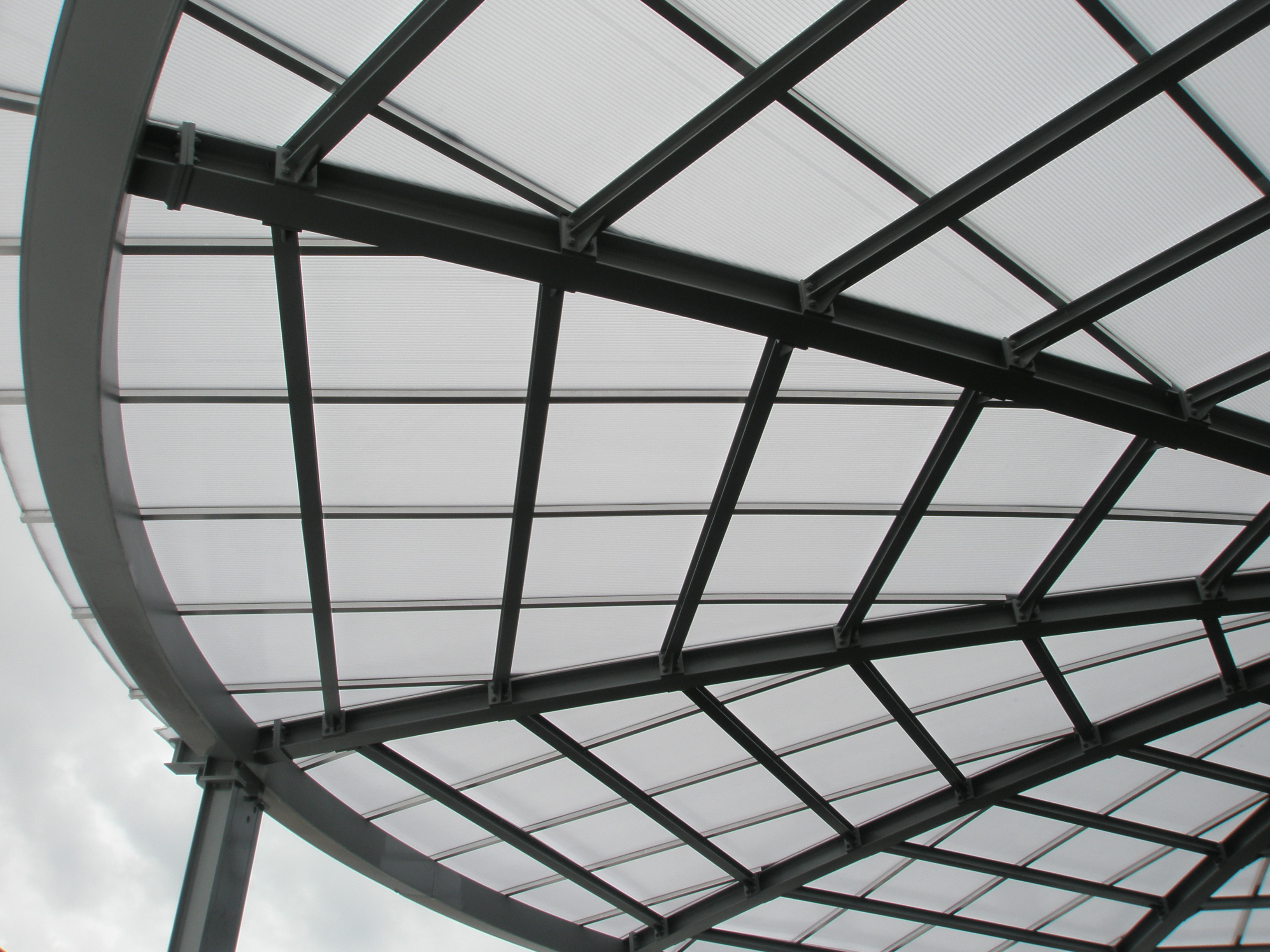
| Bullring roof | |
| Arroyo de la Encomienda, Valladolid, España | |
| Typologie | Roof Structures |
| Date | Octobre, 2006 |
| Mission | Detailed design and construction support |
| Maîtrise d'ouvrage | Ayuntamiento de Arroyo de la Encomienda |
The structure for the bullring roof in Arroyo de la Encomienda is conceived as a laminated structure with a dome-shaped form having a 53.90m radius set upon a circular 34.45m radius plan giving a rise/span ratio of 1/5.3.
The roof has a central mobile section, with a 9.75m radius, which may be raised 2.0m above the fixed roof section and being supported on five hydraulic cylinders which are fixed to the interior ring of the fixed roof.
The structure is composed of an interior steel ring, with a trapezoidal cross-section which acts as a compression ring, an external concrete ring which acts as a traction element and also as a counterweight against wind loads, a system of parallel and meridian
joists composed of 0.28m deep laminated profiles giving a slenderness ratio of 1/253 and diagonal struts constituted by tensed bars which assure the laminate behavior. The roof material consists of a steel-plate sandwich, in the fixed part, and a polycarbonate translucent cell system in the mobile area.
The construction was fulfilled by raising the central ring and supporting it on four provisional towers. The concrete beam was constructed at ground level in 20 pre-fab sections. Subsequently, the external ring beams were raised into place, the joints were concreted and the system of parallel, meridian and diagonal joists was installed. Finally, the mobile section of the roof was raised and the roof cladding was installed.
The roof has a central mobile section, with a 9.75m radius, which may be raised 2.0m above the fixed roof section and being supported on five hydraulic cylinders which are fixed to the interior ring of the fixed roof.
The structure is composed of an interior steel ring, with a trapezoidal cross-section which acts as a compression ring, an external concrete ring which acts as a traction element and also as a counterweight against wind loads, a system of parallel and meridian
joists composed of 0.28m deep laminated profiles giving a slenderness ratio of 1/253 and diagonal struts constituted by tensed bars which assure the laminate behavior. The roof material consists of a steel-plate sandwich, in the fixed part, and a polycarbonate translucent cell system in the mobile area.
The construction was fulfilled by raising the central ring and supporting it on four provisional towers. The concrete beam was constructed at ground level in 20 pre-fab sections. Subsequently, the external ring beams were raised into place, the joints were concreted and the system of parallel, meridian and diagonal joists was installed. Finally, the mobile section of the roof was raised and the roof cladding was installed.


