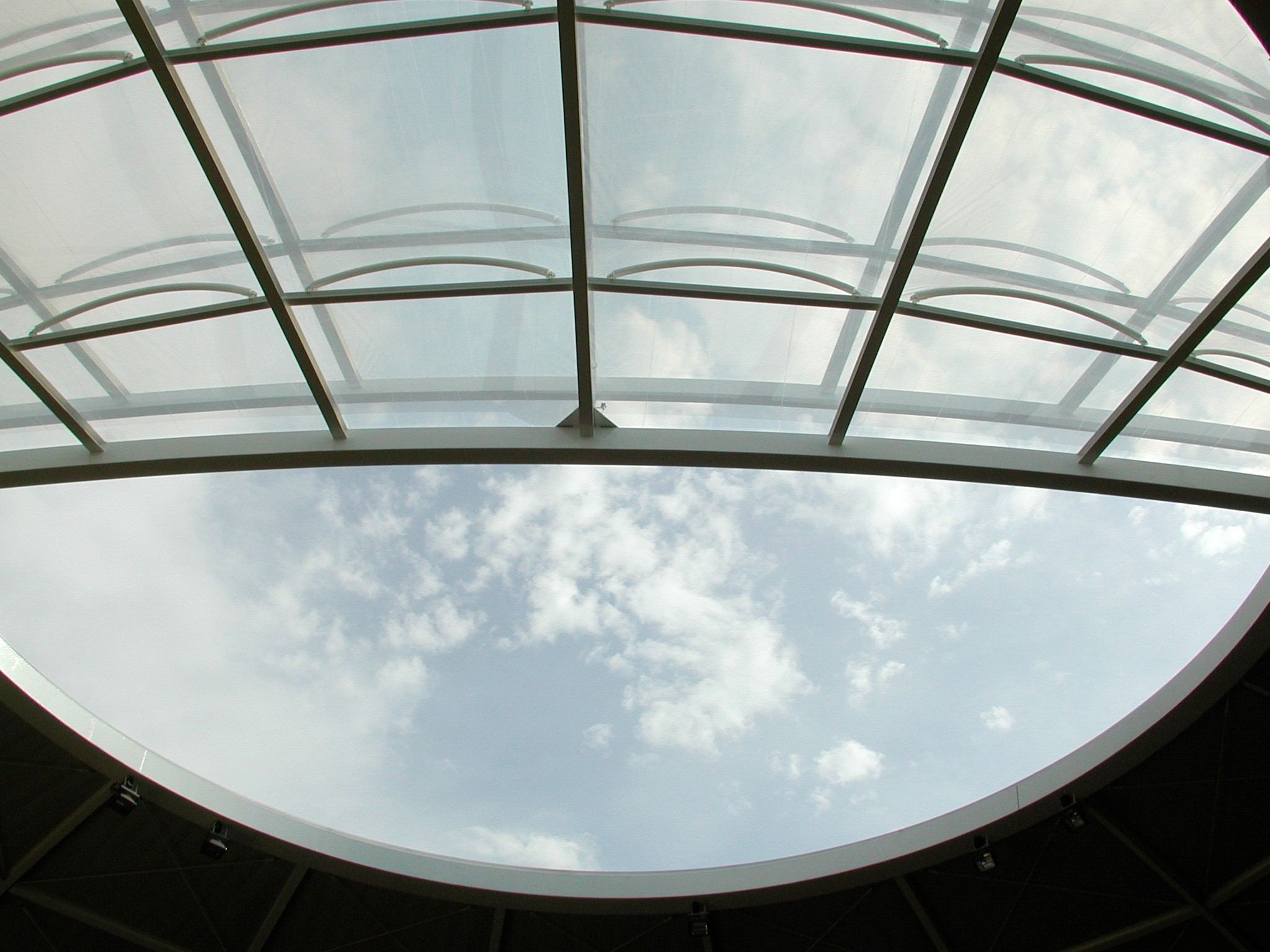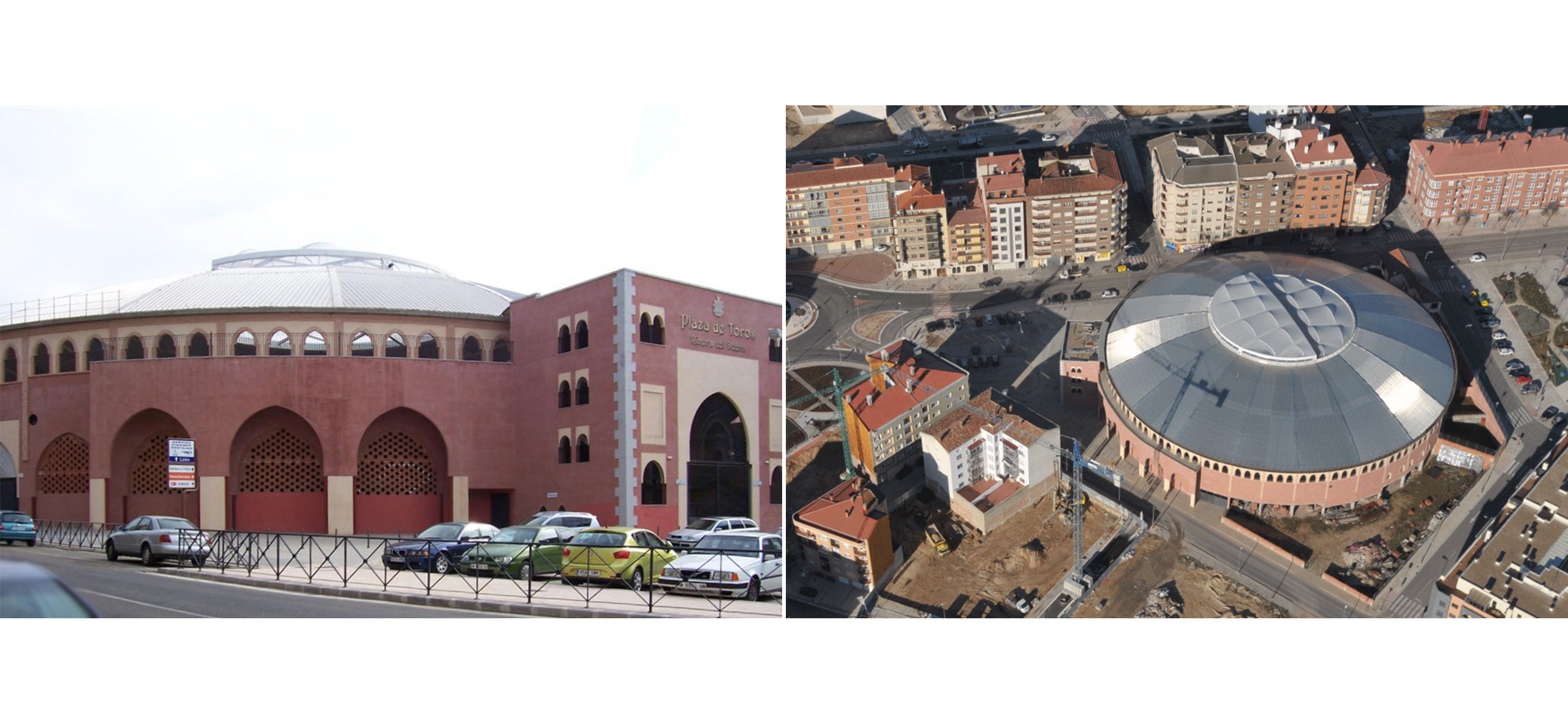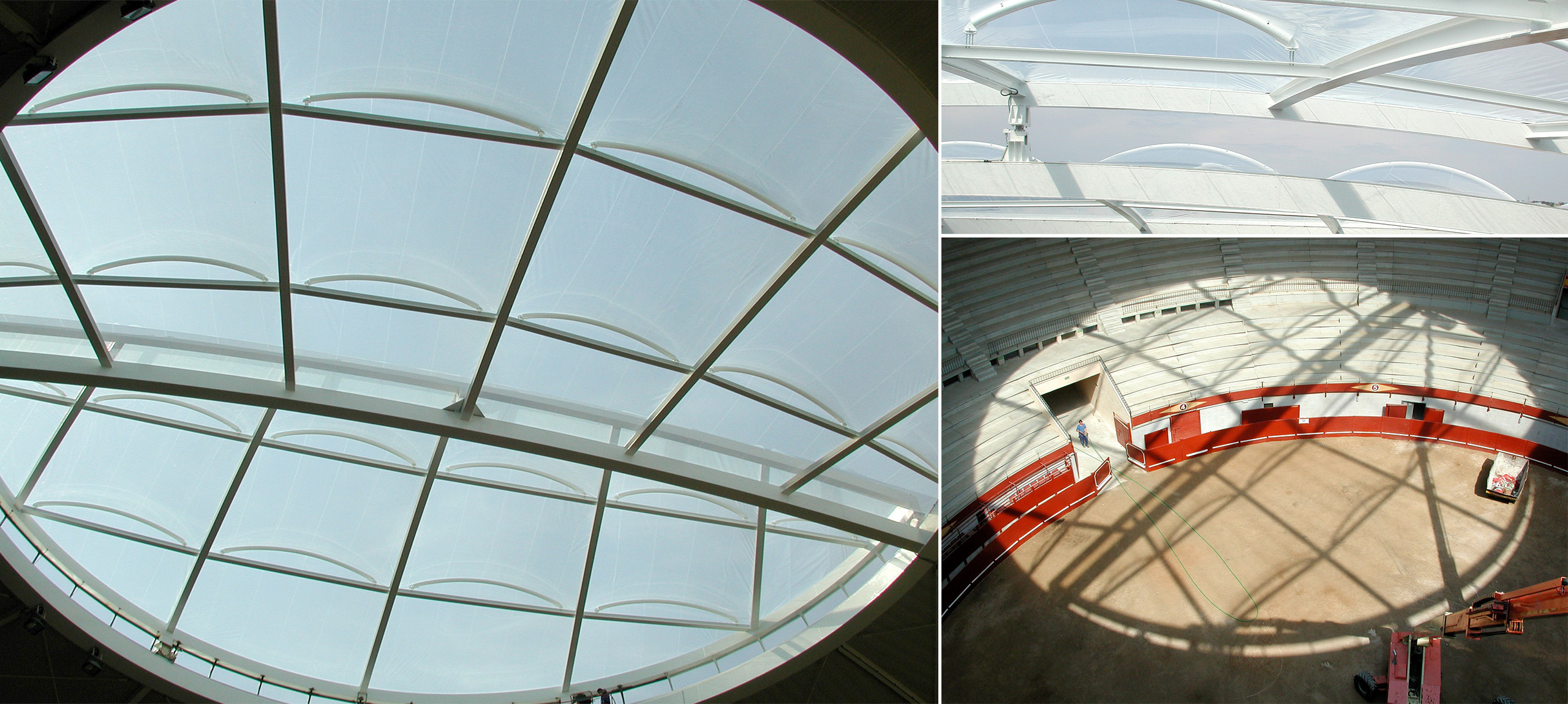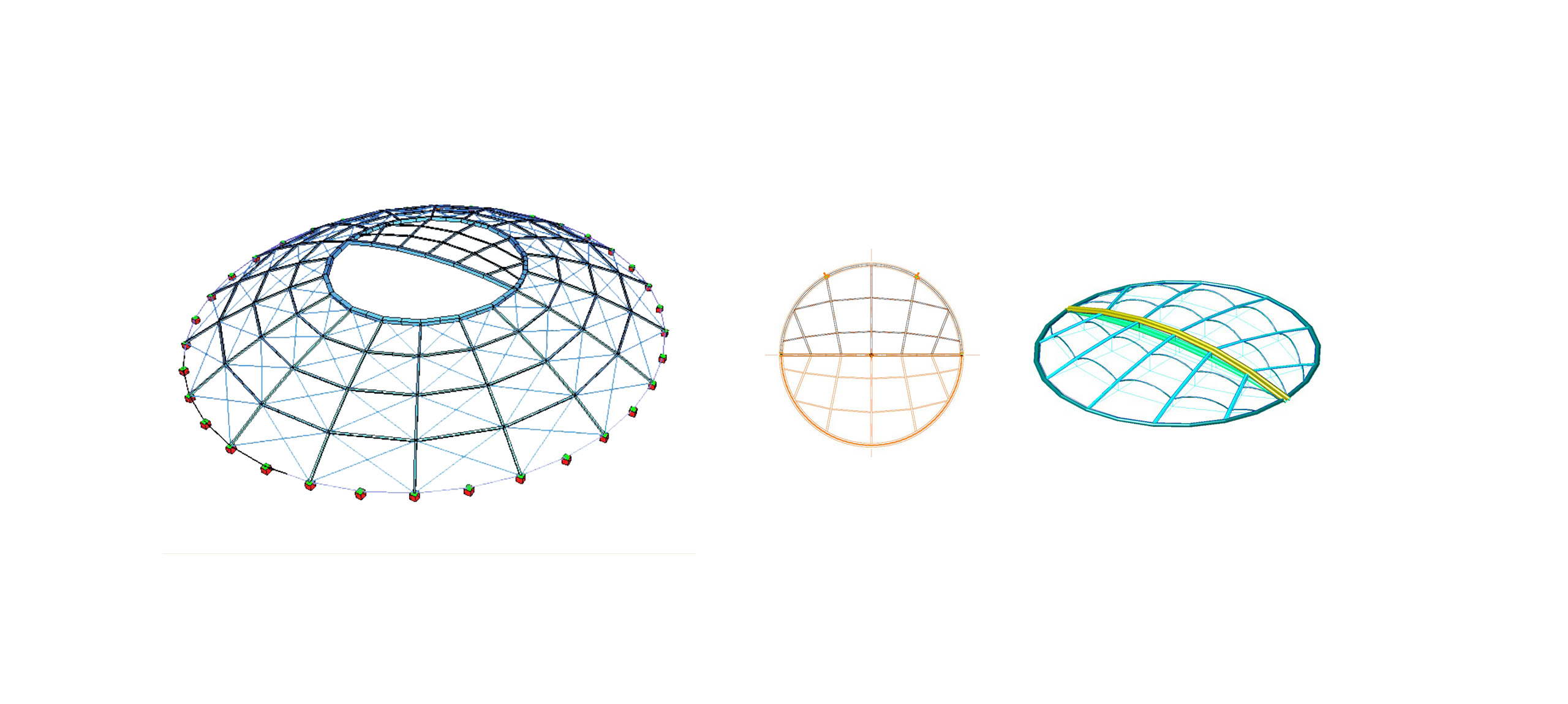
| Ribera del Duero Bullring and Roof | |
| Aranda de Duero, Burgos, España | |
| Structural typology | Roof Structures |
| Date | September, 2004 |
| Scope | Detailed design and construction support |
| Owner | Ayuntamiento de Aranda de Duero |
The bullring structure in Aranda de Duero is composed of 36 inclined steel frames set in a circular arrangement with an outer diameter of 80.00m and an inner diameter of 46.00m.
These frames rest on three concentric column alignments; the inner two composed of steel columns and the outer one of concrete columns. Direct foundations are employed using footings.
The frames which support the stands are made of pre-cast elements. The internal passageways and auxiliary facilities employ a hollow slab solution.
In the Southern quadrant, the portal construction and an upper passageway are attached to the bullring. They are both resolved with reinforced concrete column and beam frameworks and hollow slabs.
The roof structure design of the bullring in Aranda de Duero is a spheroidal single-layer Schwelder-type dome composed of parallels, meridians and diagonals, made of commercial steel profiles, with a 1/7 rise-span ratio. It rests upon concrete columns at its perimeter. At the centre, a 30.0m diameter compression ring is placed which supports steel masts which, in turn, support the mobile part of the roof when raised.
These frames rest on three concentric column alignments; the inner two composed of steel columns and the outer one of concrete columns. Direct foundations are employed using footings.
The frames which support the stands are made of pre-cast elements. The internal passageways and auxiliary facilities employ a hollow slab solution.
In the Southern quadrant, the portal construction and an upper passageway are attached to the bullring. They are both resolved with reinforced concrete column and beam frameworks and hollow slabs.
The roof structure design of the bullring in Aranda de Duero is a spheroidal single-layer Schwelder-type dome composed of parallels, meridians and diagonals, made of commercial steel profiles, with a 1/7 rise-span ratio. It rests upon concrete columns at its perimeter. At the centre, a 30.0m diameter compression ring is placed which supports steel masts which, in turn, support the mobile part of the roof when raised.








