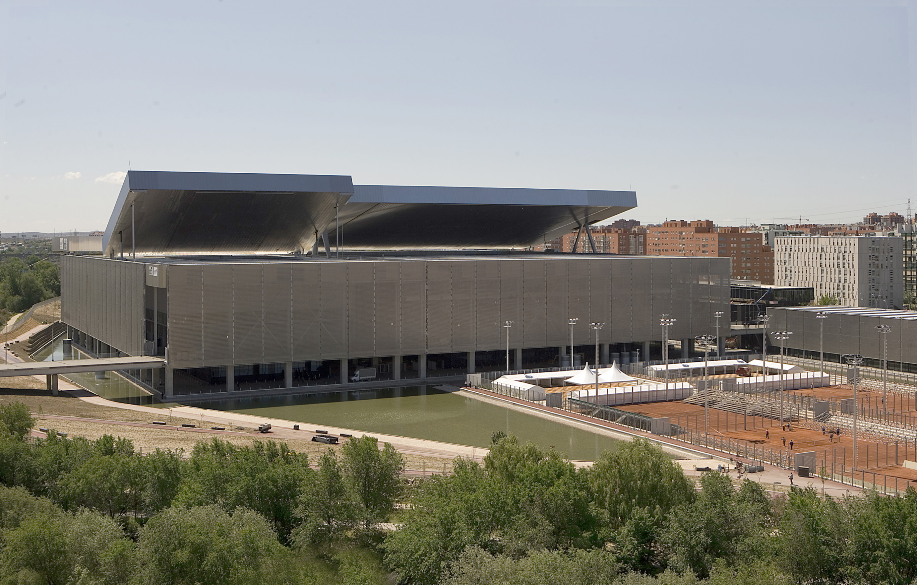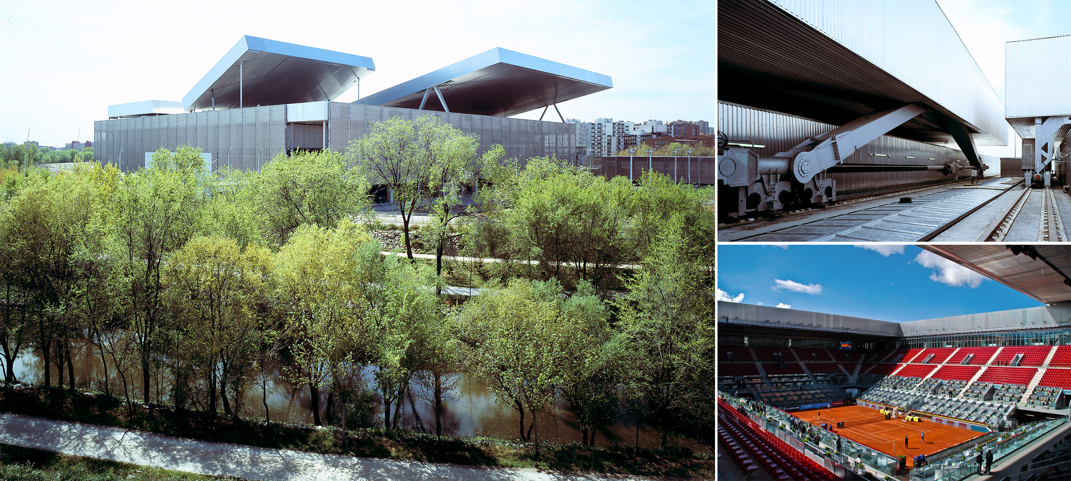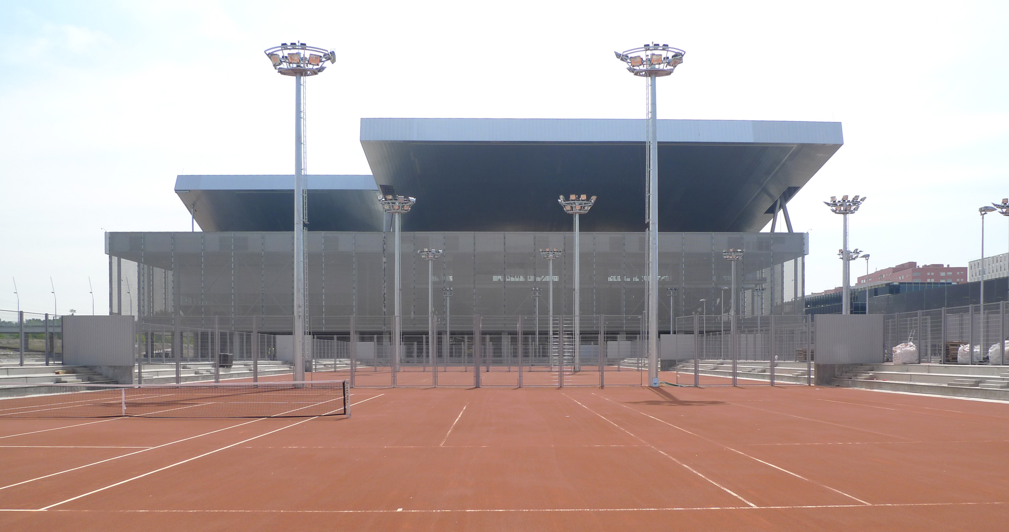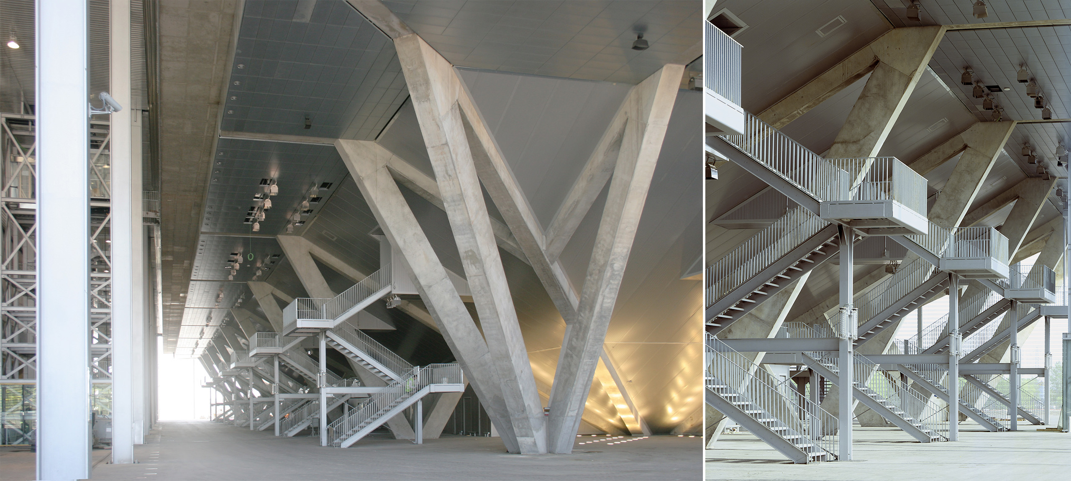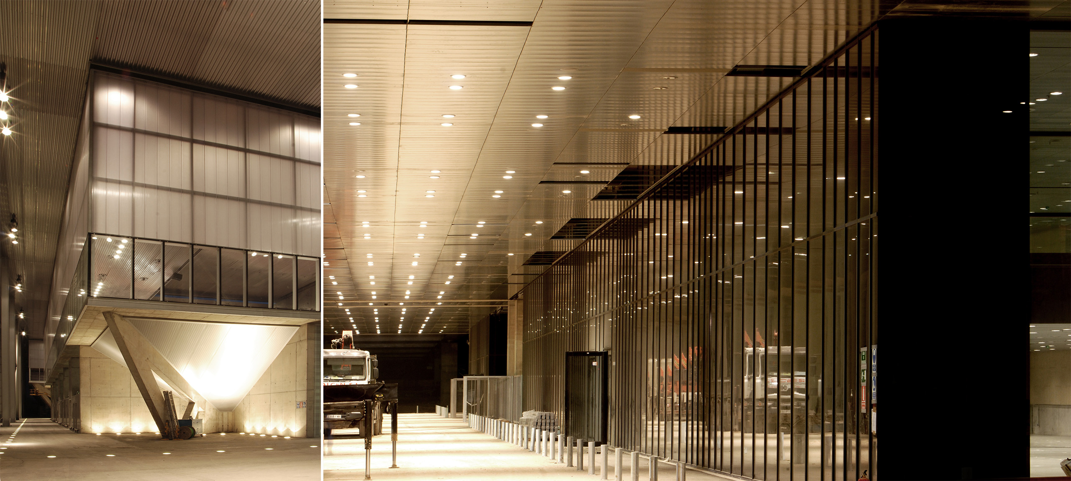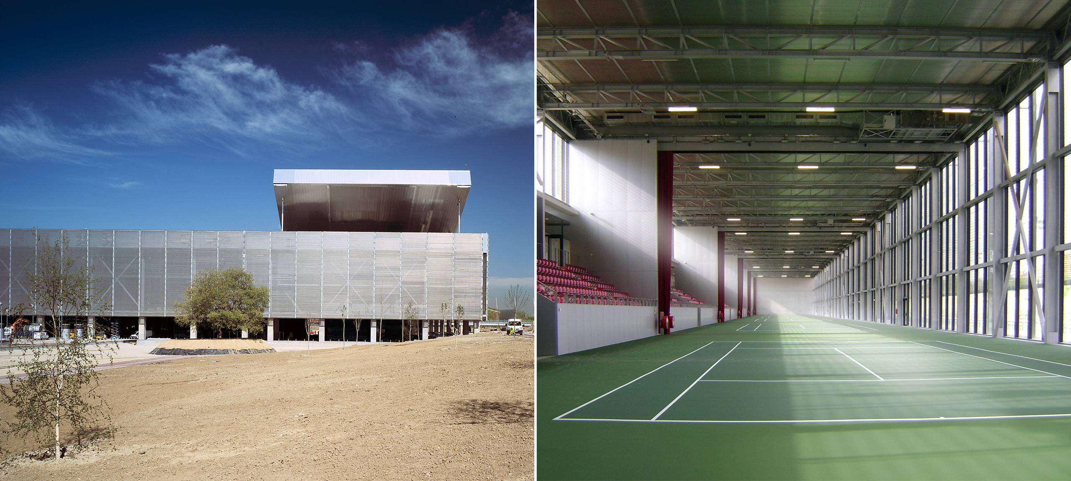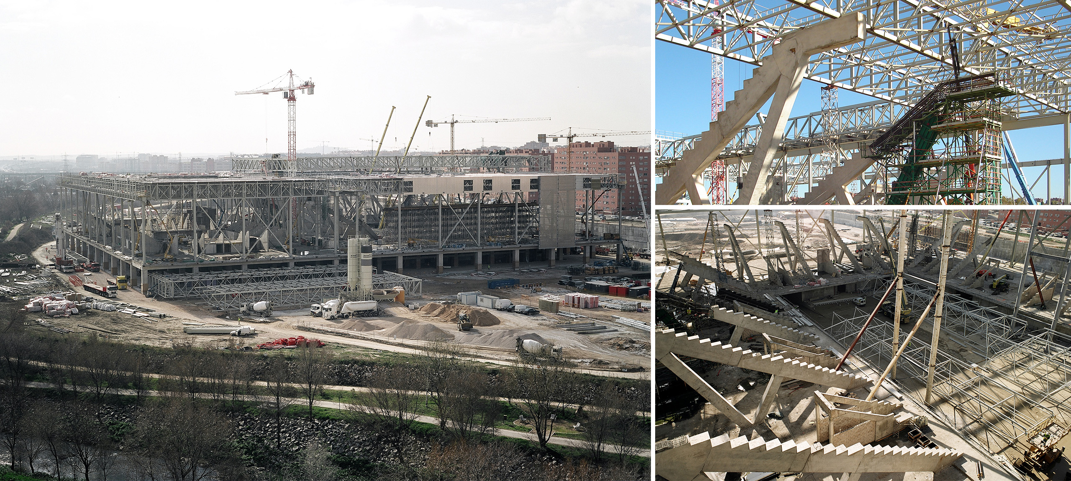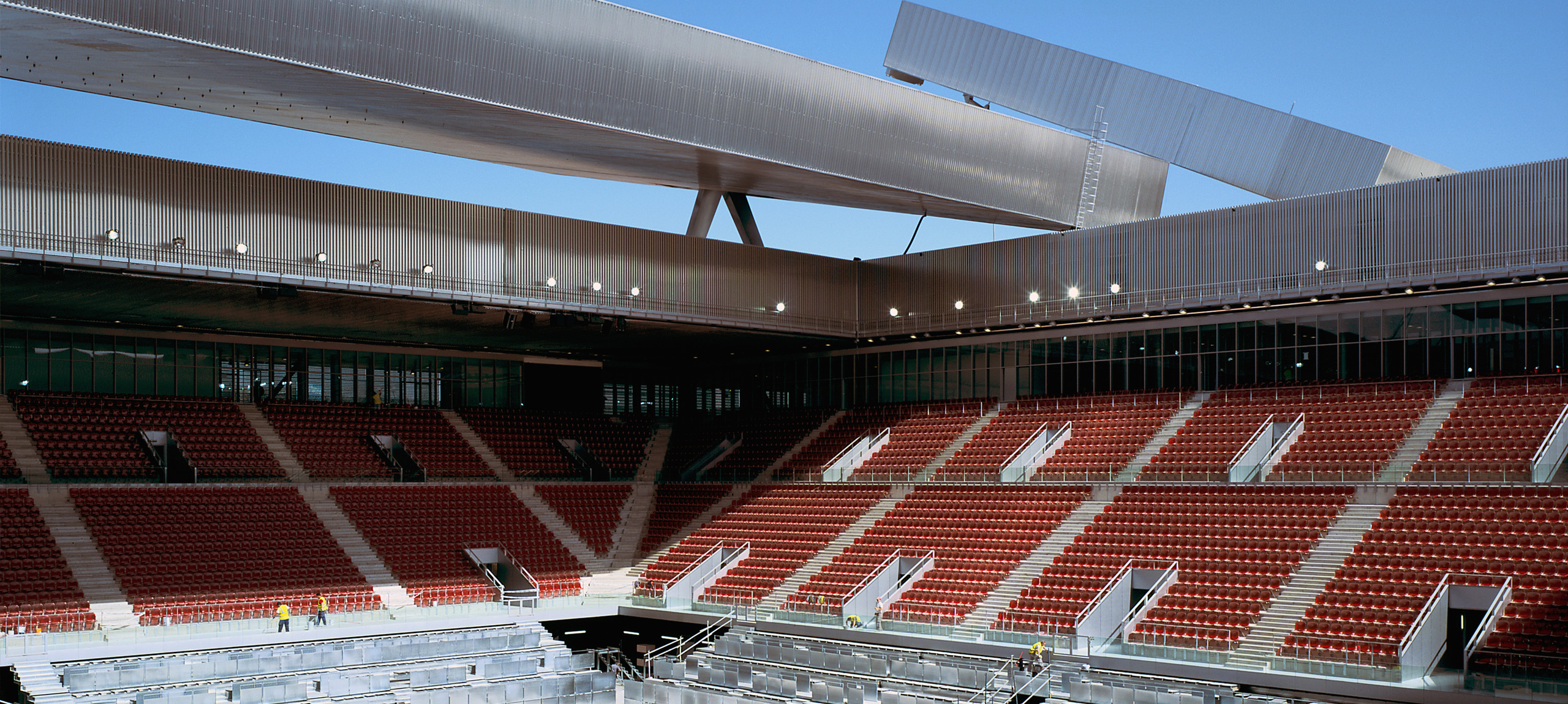
| Manzanares Park Tennis Arena (Caja Mágica) | |
| Madrid, Spain | |
| Typologie | Stadiums |
| Date | Avril, 2009 |
| Mission | Detailed design and construction support |
| Client | FCC Construcción |
| Architecte | Dominique Perrault |
| Maîtrise d'ouvrage | Madrid Espacios y Congresos | Ayuntamiento de Madrid |
The Sports Center at Madrid"s Manzanares Park is a 17-hectare sports complex primarily dedicated to tennis, where the standout feature is the structure of the three stadiums known as the Caja Mágica (“Magic Box”). It comprises two buildings: one for Stadium 1 (with a capacity of 12,500 spectators), and another for Stadiums 2 and 3 (1,900 and 2,900 spectators, respectively), separated by an expansion joint with shear continuity provided by Goujon-type connectors.
Stadium 1 has a rectangular floor plan measuring 159.90 x 102.30 m with no expansion joints, while Stadiums 2 and 3 measure 159.90 x 65.55 m. The different levels (up to four floors) are organized on an orthogonal grid with a primary spacing of 14.40 x 14.40 m between columns. The structural solution for the slabs consists of post-tensioned solid slabs, in one or two directions, with main spans of 14.40 m, a thickness of 40 cm (depth-to-span ratio of 1/36), supported by perimeter columns measuring 1.50 x 1.50 m, and interior columns of either 1.50 x 1.50 m or 0.40 x 1.50 m, in addition to concrete walls aligned with the two main structural directions of the buildings.
Stadium 1 has a rectangular floor plan measuring 159.90 x 102.30 m with no expansion joints, while Stadiums 2 and 3 measure 159.90 x 65.55 m. The different levels (up to four floors) are organized on an orthogonal grid with a primary spacing of 14.40 x 14.40 m between columns. The structural solution for the slabs consists of post-tensioned solid slabs, in one or two directions, with main spans of 14.40 m, a thickness of 40 cm (depth-to-span ratio of 1/36), supported by perimeter columns measuring 1.50 x 1.50 m, and interior columns of either 1.50 x 1.50 m or 0.40 x 1.50 m, in addition to concrete walls aligned with the two main structural directions of the buildings.


