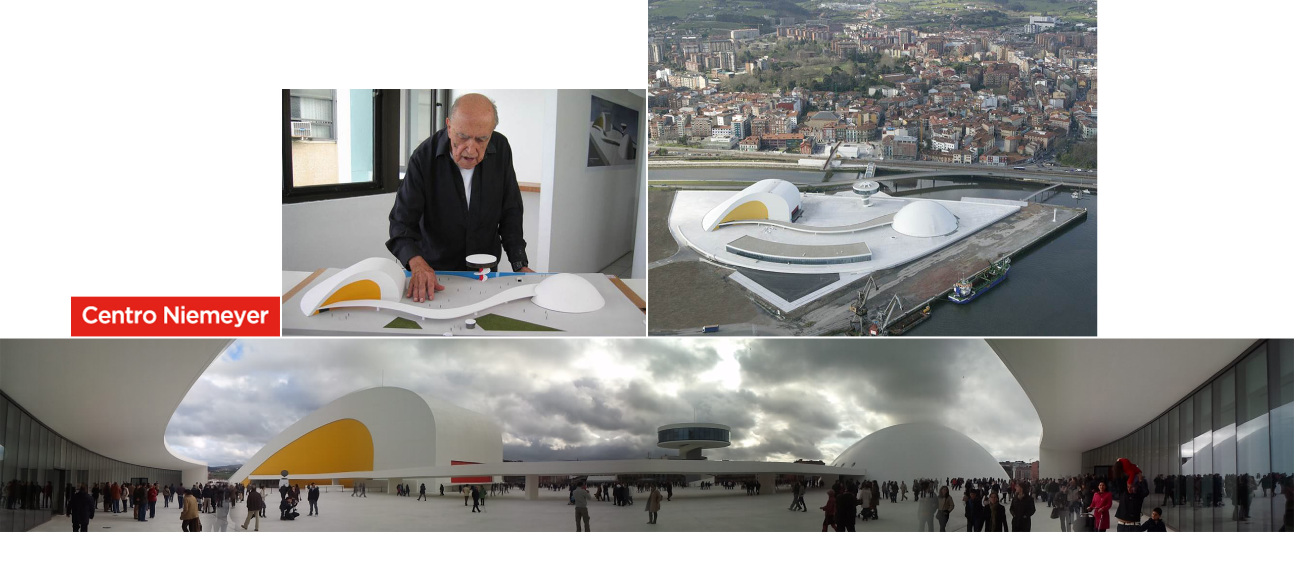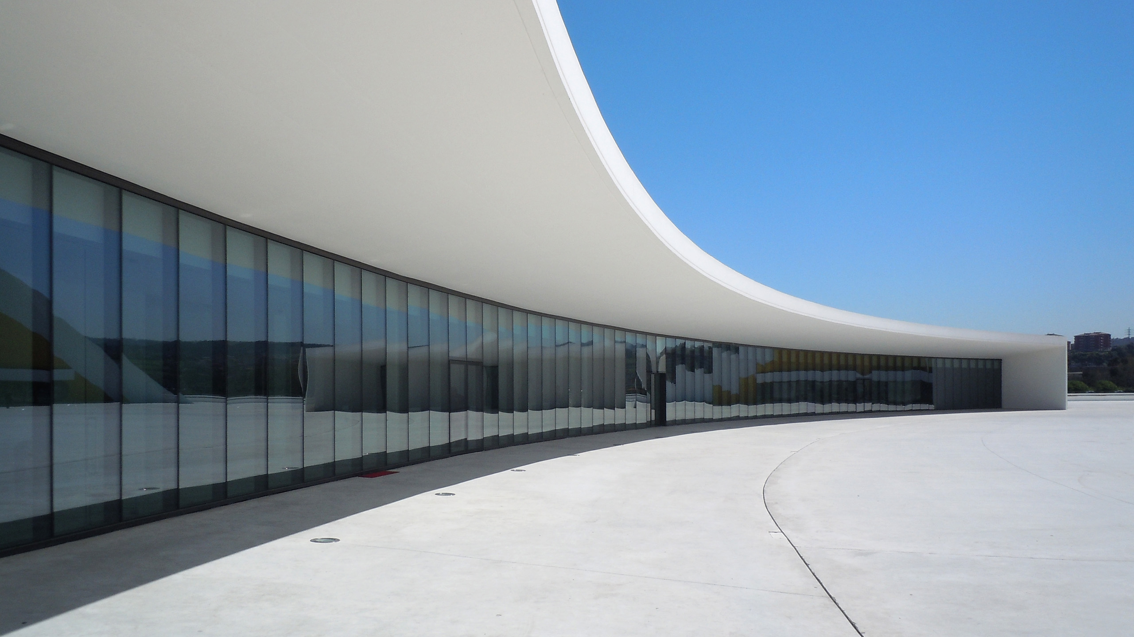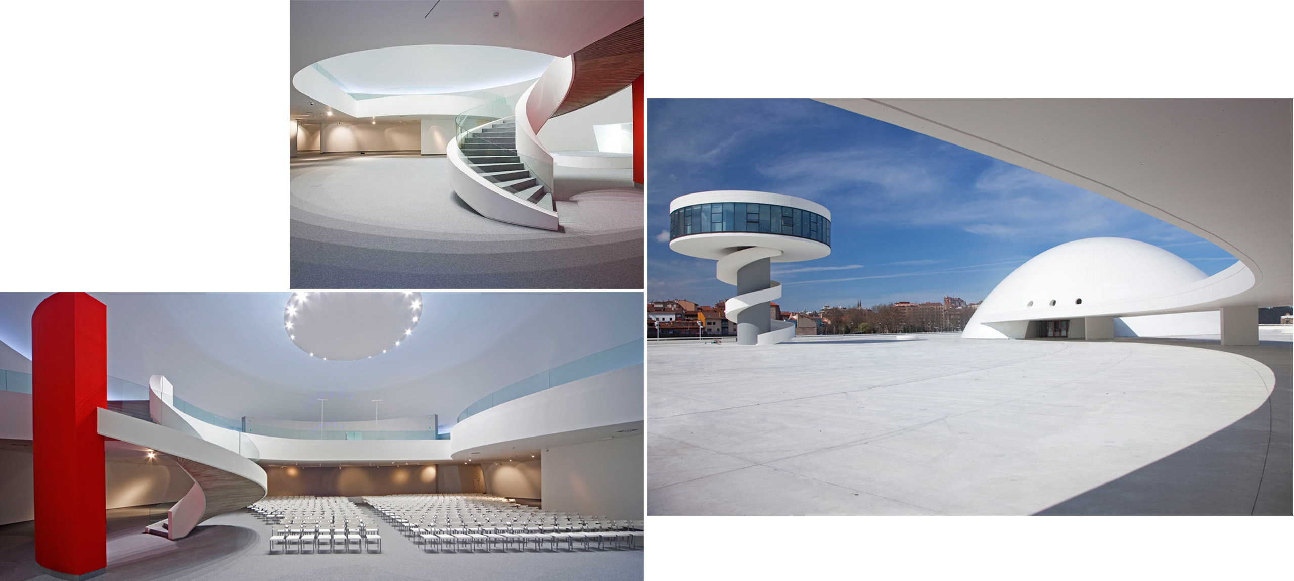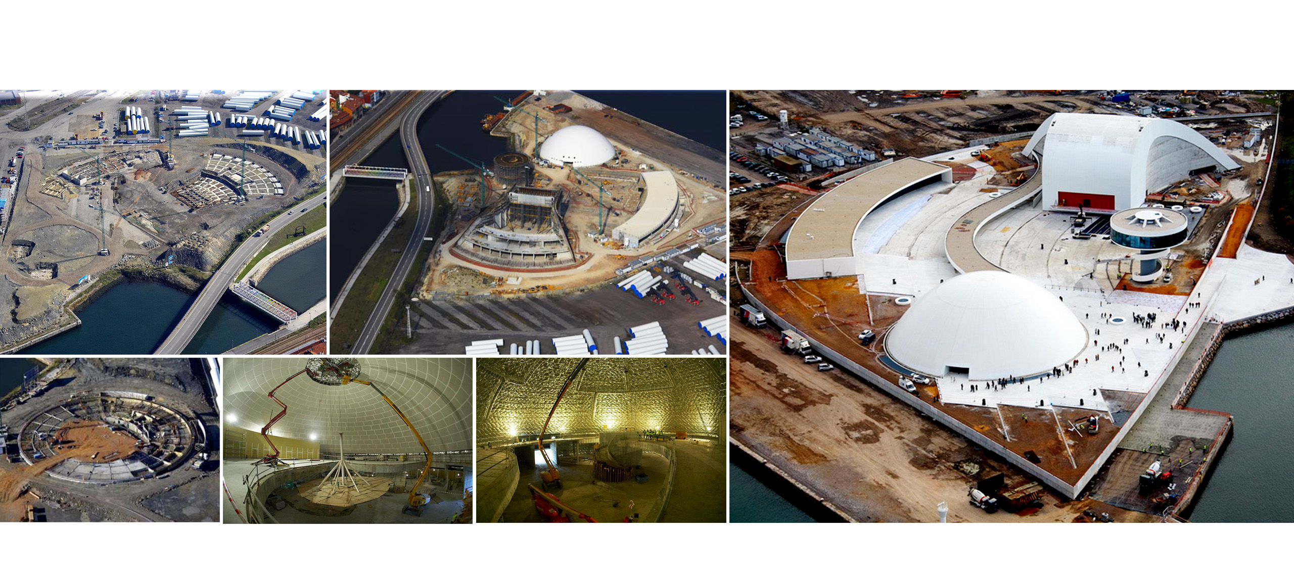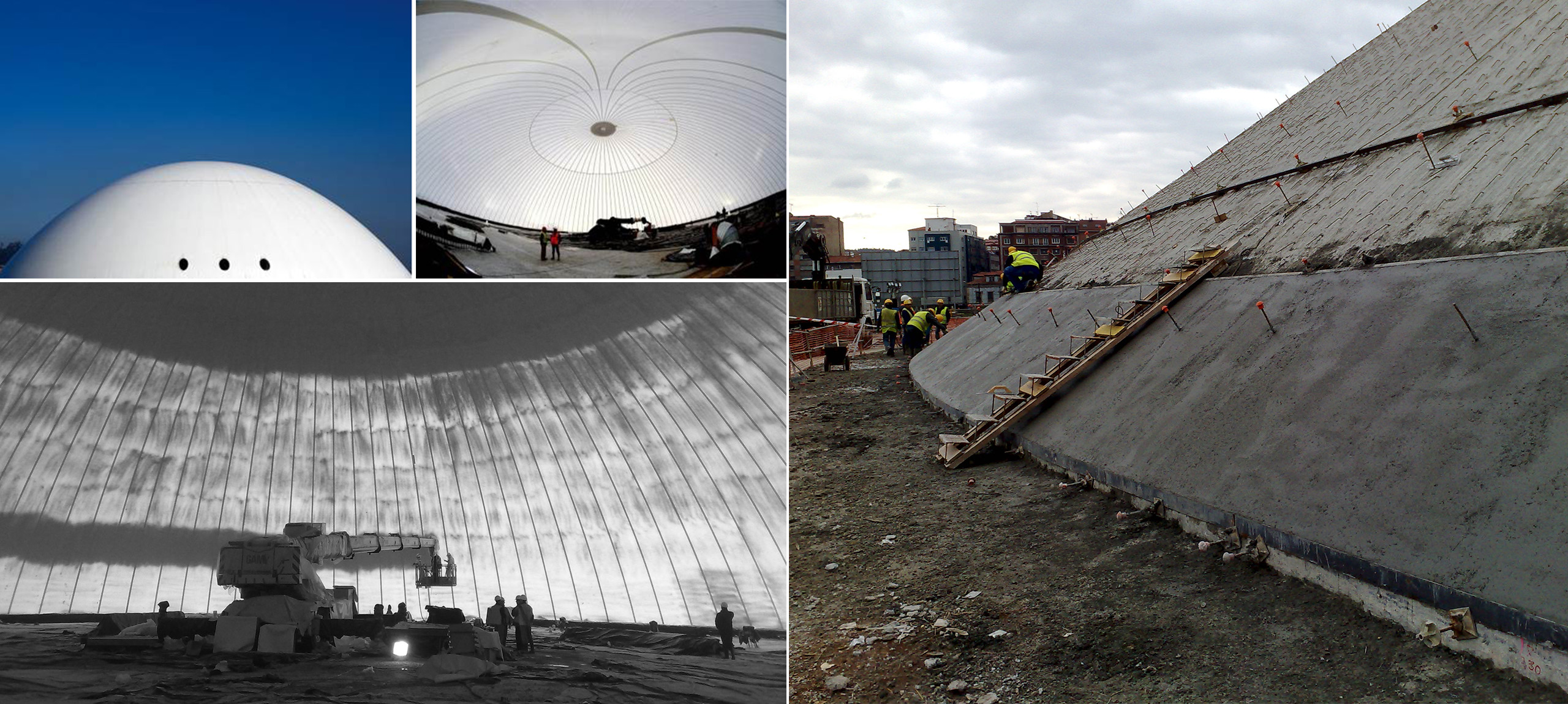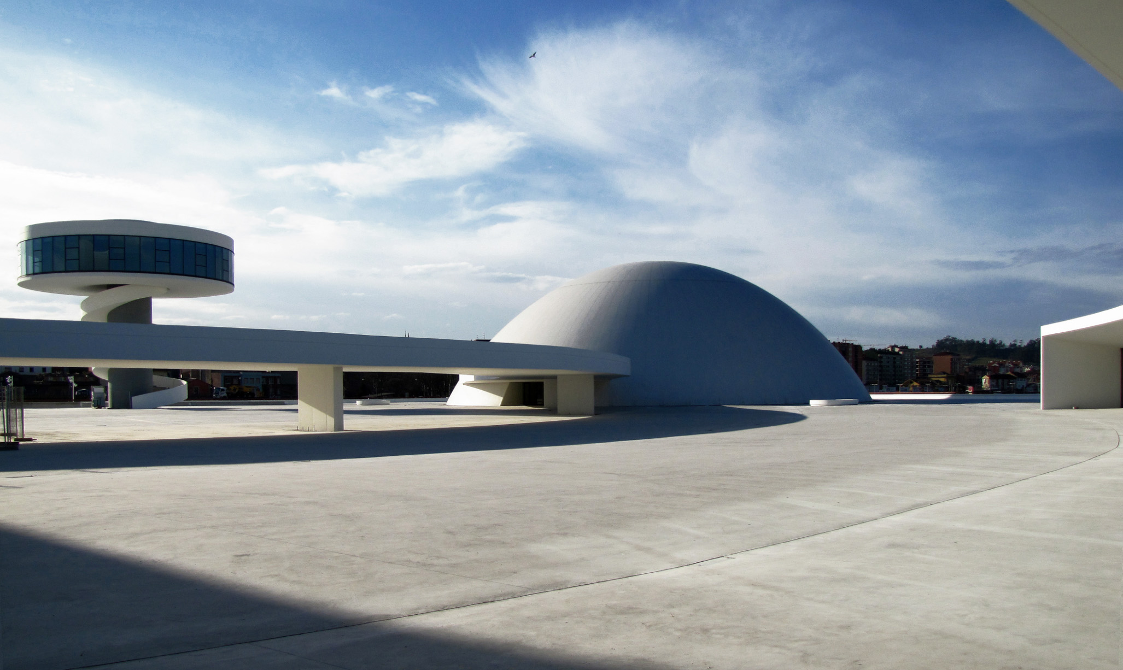
| Oscar Niemeyer International Cultural Center | |
| Avilés, Asturias, Spain | |
| Typologie | Special Buildings |
| Date | Juin, 2010 |
| Mission | Detailed design and construction support |
| Architecte | Oscar Niemeyer |
| Maîtrise d'ouvrage | Principado de Asturias |
The Oscar Niemeyer International Cultural Center is the only work that the centenarian Brazilian architect has in Spain and is the most important of those fulfilled in Europe. It is situated on the Isla de la Innovación on the Ría de Avilés in Asturias and consists of five buildings: the Auditorium, the Museum, the Tower-Observation Deck, the Car Park and the multi-use Building, all of which are connected by a marquee or canopy.
The Car Park is in the central square and has a single floor below grade with a capacity for 276 vehicles. The square has been executed with grid slabs and has floor dimensions of 90.0m x 95.0m without joints which follows the philosophy advocated by FHECOR to eliminate aforementioned expansion joints in building if and when possible.
There is a Marquee above this square which acts as a connection between the Auditorium and the Museum, offering protection to the visitors against the rain and the sun. It has a winding geometry on plan, with spans of around 25.0m and a total length close to 140.0m. It has been constructed employing a reinforced concrete slab lightened with porexpan.
The multiuse building is destined to house a cinema, rehearsal, meeting and conference rooms. The roof, which is 100.0m long and 20.0m wide is expansion joint free, and employed a waffle slab done with porexpan 50+10 coffers which compensated a 5.0m cantilever along the whole length of the roof.
The Car Park is in the central square and has a single floor below grade with a capacity for 276 vehicles. The square has been executed with grid slabs and has floor dimensions of 90.0m x 95.0m without joints which follows the philosophy advocated by FHECOR to eliminate aforementioned expansion joints in building if and when possible.
There is a Marquee above this square which acts as a connection between the Auditorium and the Museum, offering protection to the visitors against the rain and the sun. It has a winding geometry on plan, with spans of around 25.0m and a total length close to 140.0m. It has been constructed employing a reinforced concrete slab lightened with porexpan.
The multiuse building is destined to house a cinema, rehearsal, meeting and conference rooms. The roof, which is 100.0m long and 20.0m wide is expansion joint free, and employed a waffle slab done with porexpan 50+10 coffers which compensated a 5.0m cantilever along the whole length of the roof.


