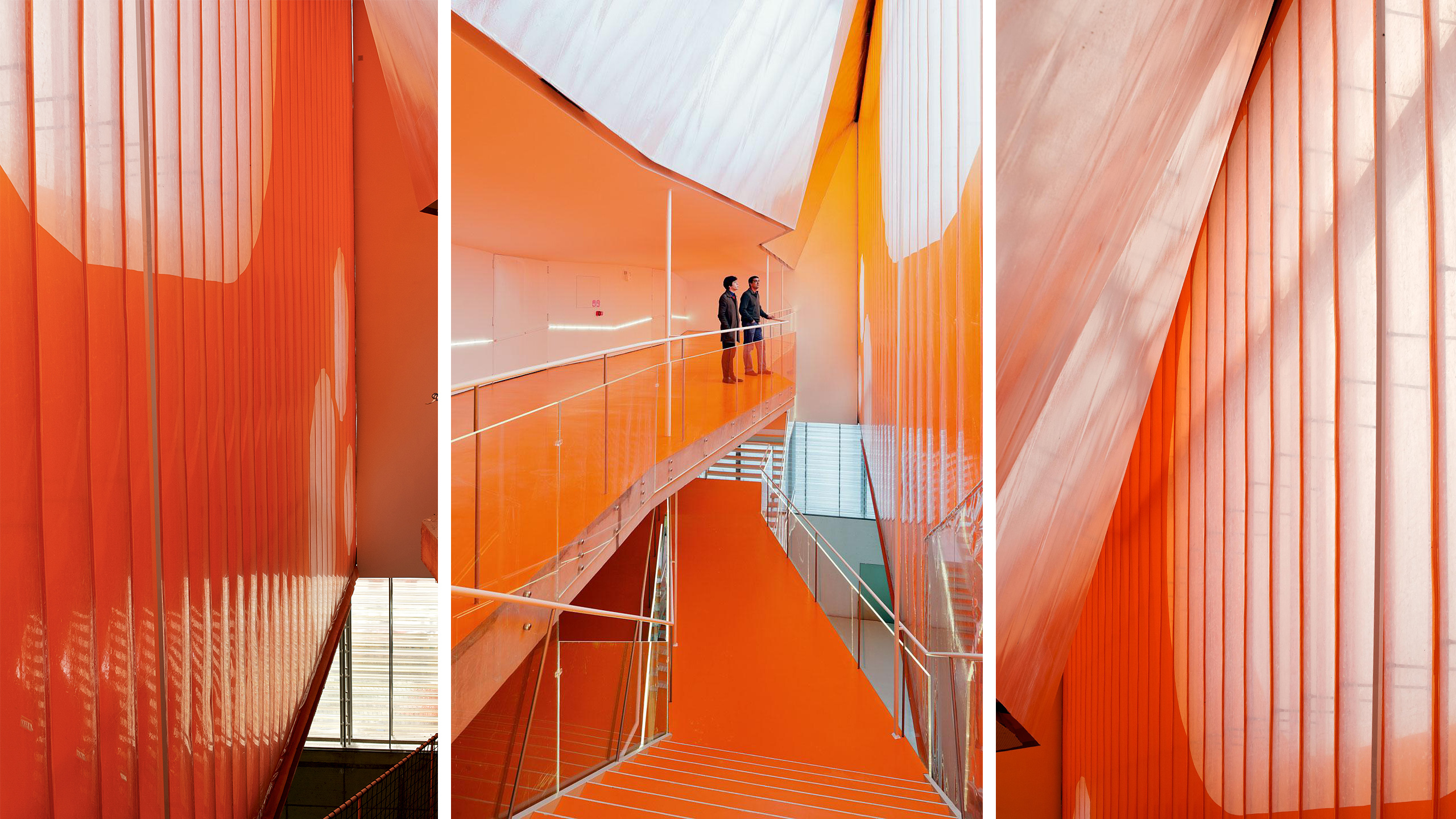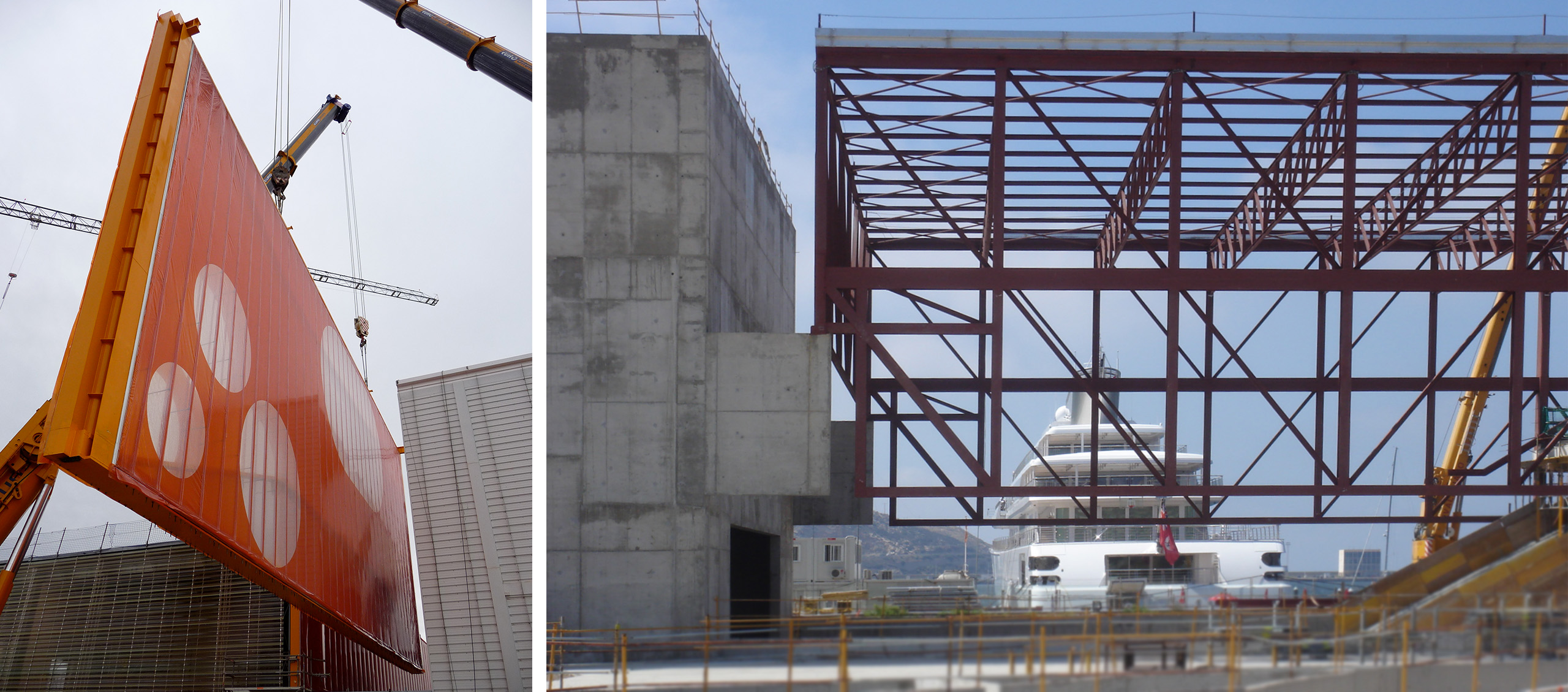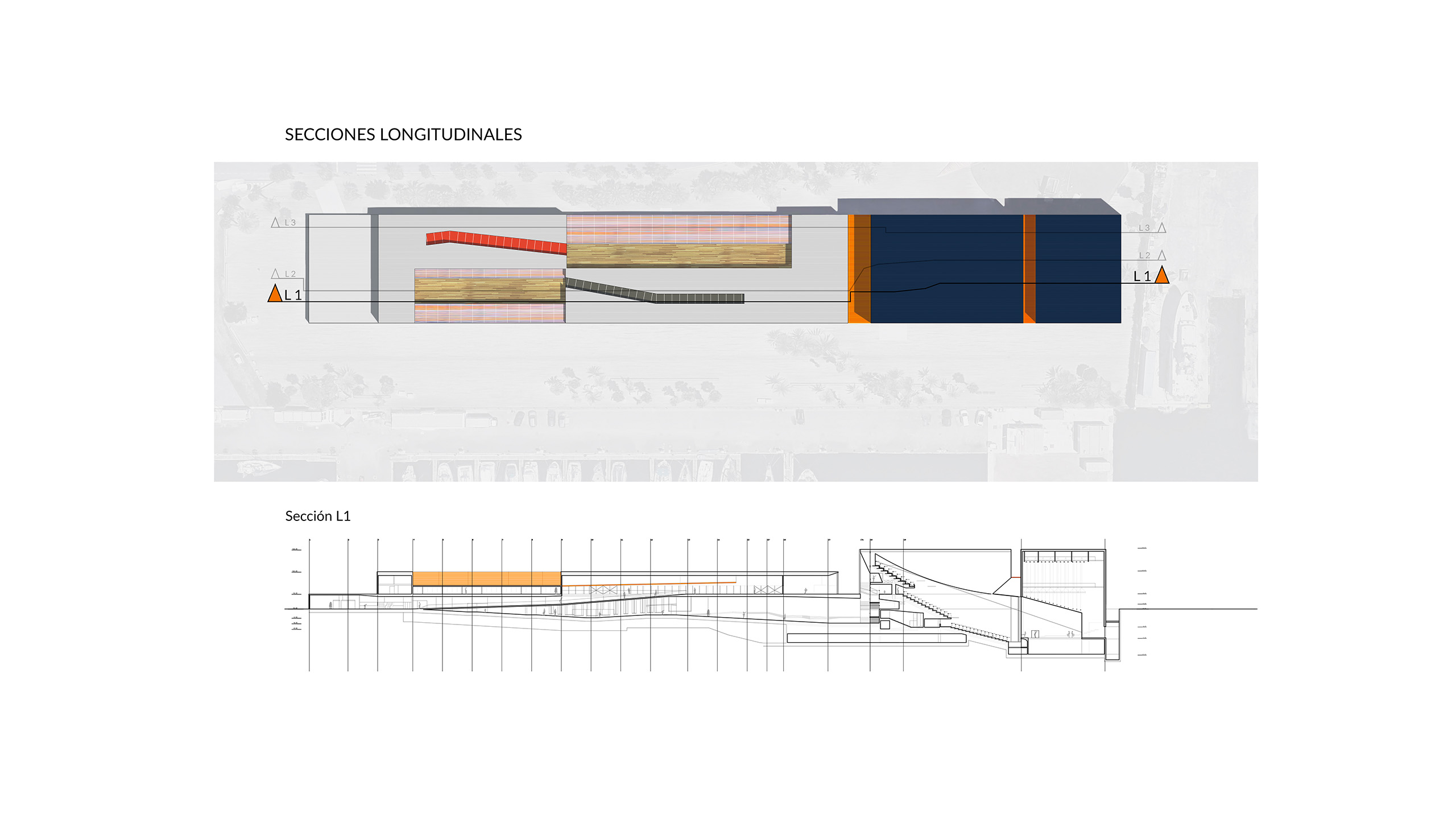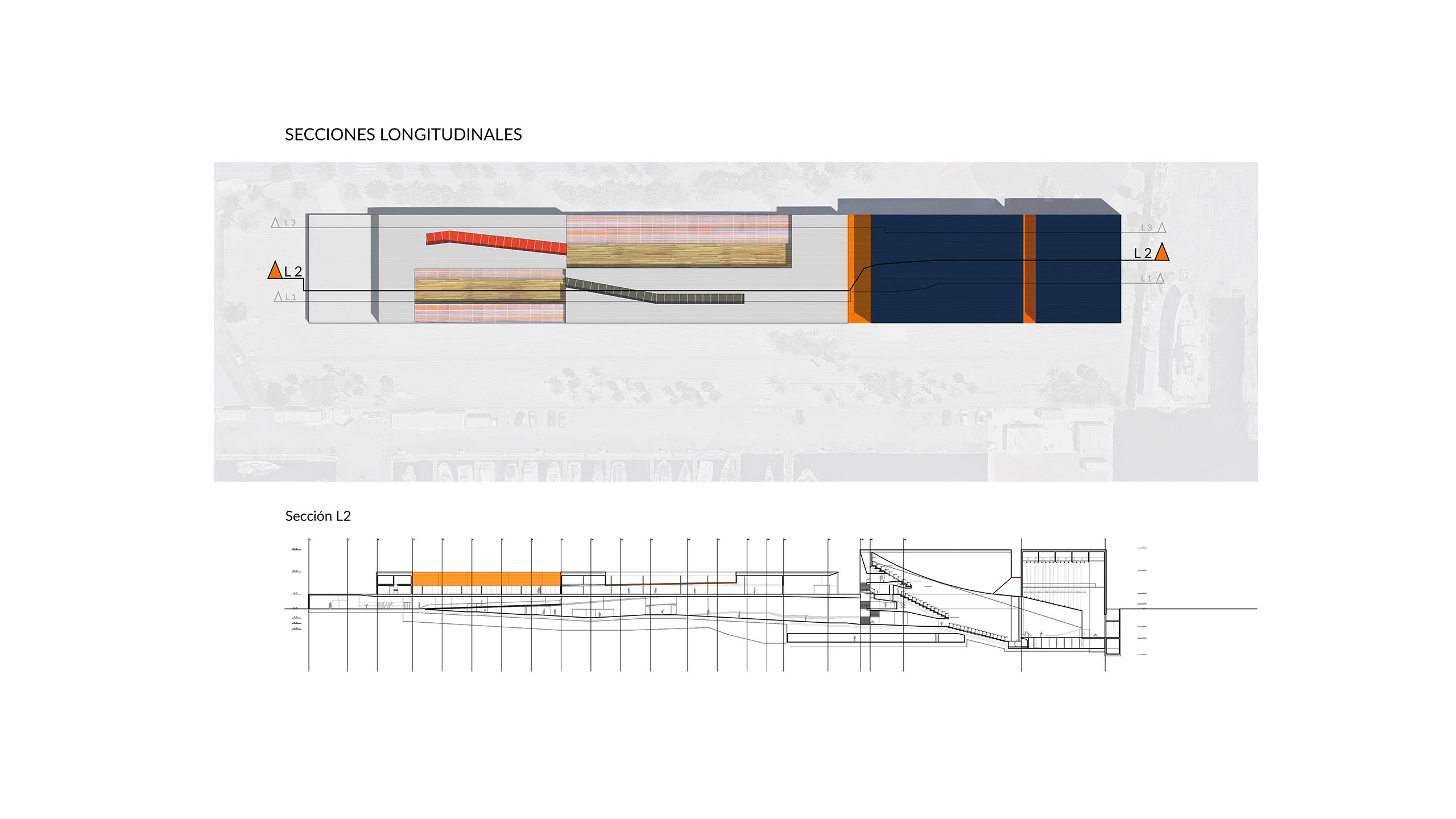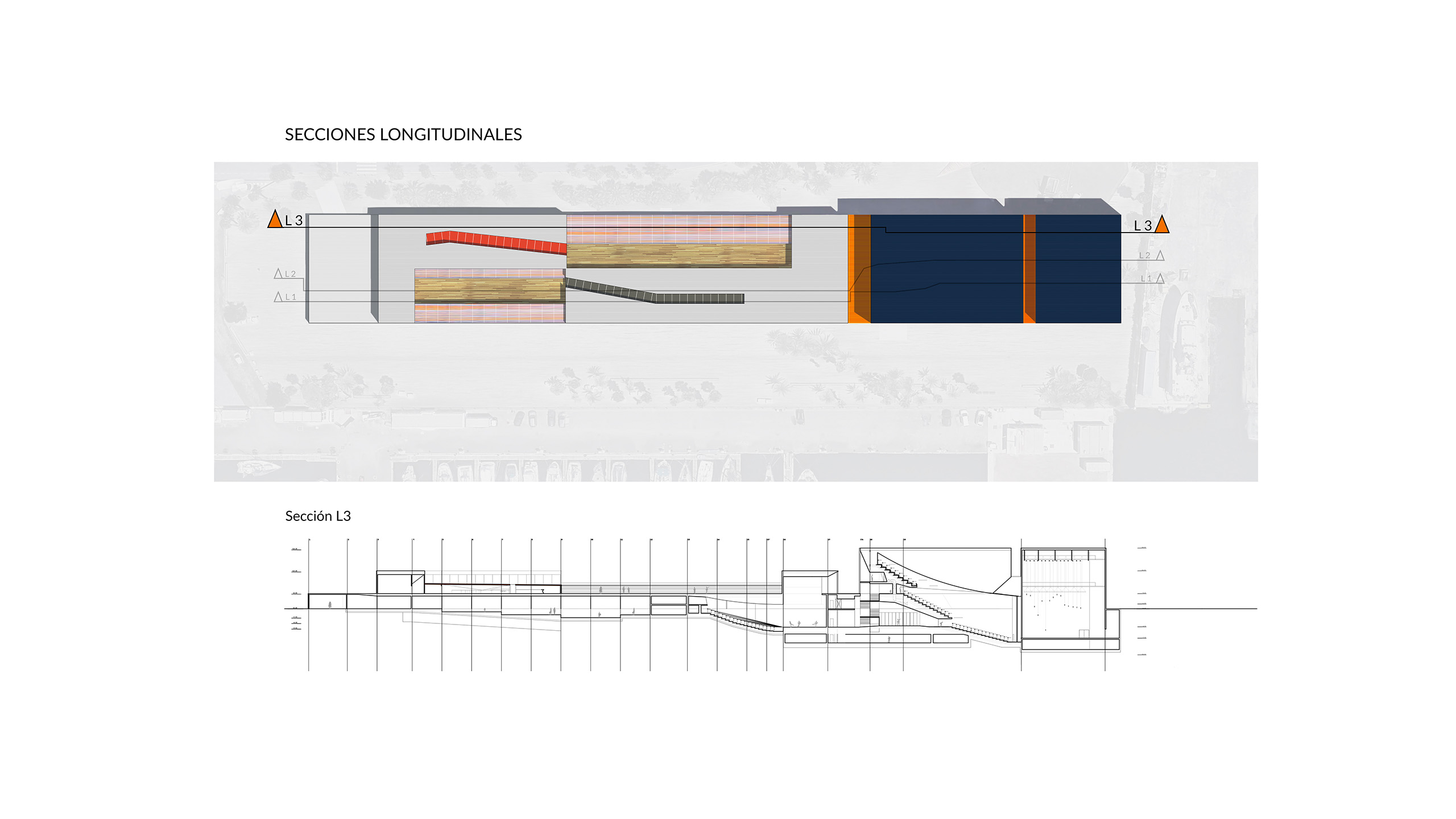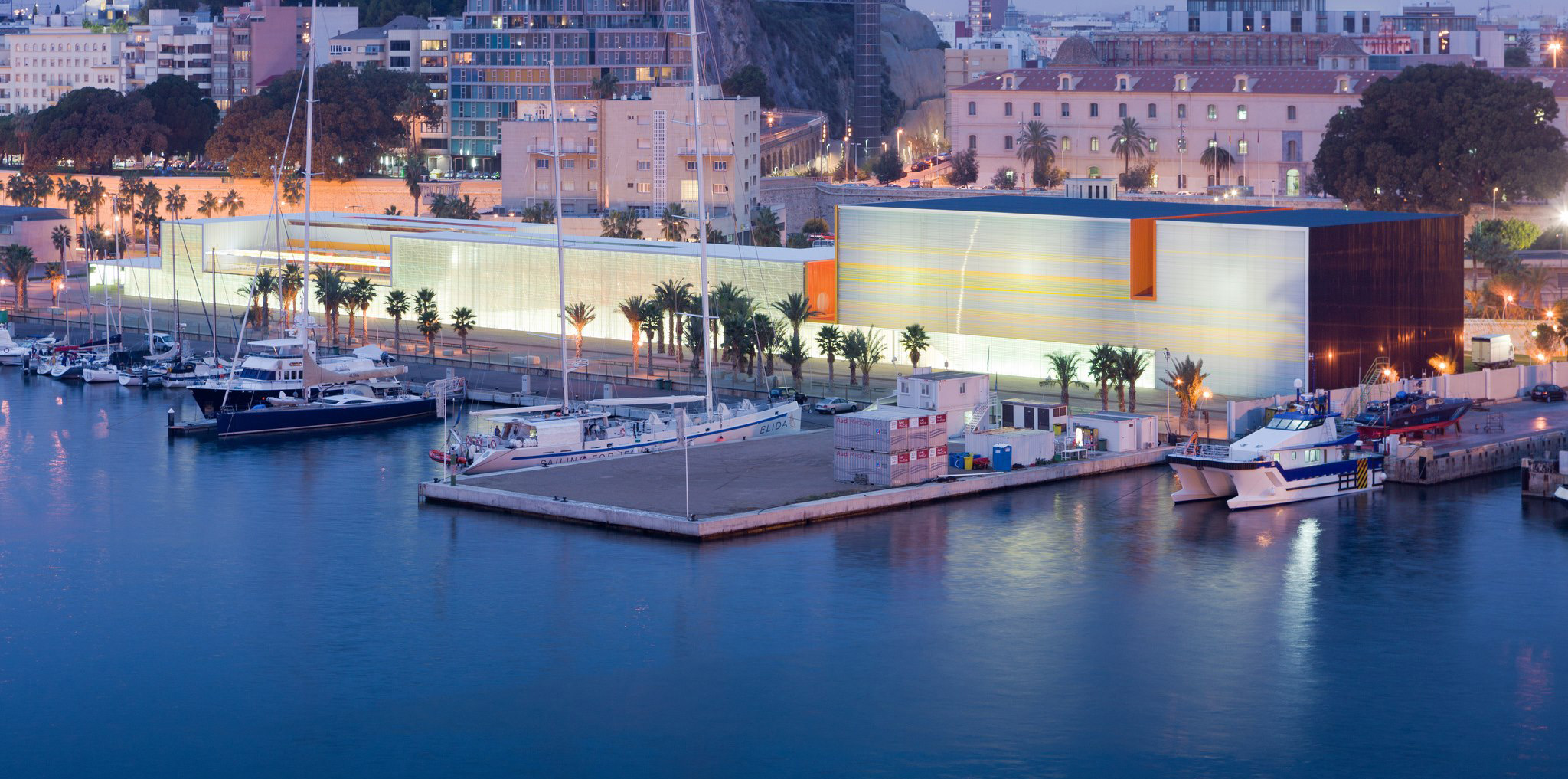
| El Batel Auditorium and Conference Center | |
| Cartagena, Spain | |
| Structural typology | Special Buildings |
| Date | November, 2011 |
| Umfang | Detailed design and construction support |
| Architect | Jose Selgas & Lucia Cano |
| Owner | Ayuntamiento de Cartagena |
The Auditorium and Congress Centre is a building with a capacity for 3,000 spectators spread over six conference halls which is set out with the lineal conception of the docking area of a port which is akin to the city in which the structure is located. One of the main aspects of the Project is its integration to the surroundings, it is therefore partially sunk into the ground and the access to its different areas is fulfilled via ramps.
This ‘burying’ of the structure in an area where the water table is practically superficial, due to its proximity to the sea, has forced the need to construct a reinforced concrete basin, composed of enormously thick slabs which act as counterweights, as well as a system of perimeter walls which were erected within a system of retaining walls during the excavation process of the precinct and which also act as ballast against flotation regarding the global stability of the structure.
Above grade, the structure is basically steel, with three large column alignments. The two lateral alignments are located on the façades of the building and are composed of columns, specially made of 6 solid steel tubes which are slender in diameter (50 to 60mm) and are pressed together forming two threesome blocks. These columns integrate into the two large transparent
colored methacrylate façades and are therefore visible from both inside and out.
This ‘burying’ of the structure in an area where the water table is practically superficial, due to its proximity to the sea, has forced the need to construct a reinforced concrete basin, composed of enormously thick slabs which act as counterweights, as well as a system of perimeter walls which were erected within a system of retaining walls during the excavation process of the precinct and which also act as ballast against flotation regarding the global stability of the structure.
Above grade, the structure is basically steel, with three large column alignments. The two lateral alignments are located on the façades of the building and are composed of columns, specially made of 6 solid steel tubes which are slender in diameter (50 to 60mm) and are pressed together forming two threesome blocks. These columns integrate into the two large transparent
colored methacrylate façades and are therefore visible from both inside and out.


