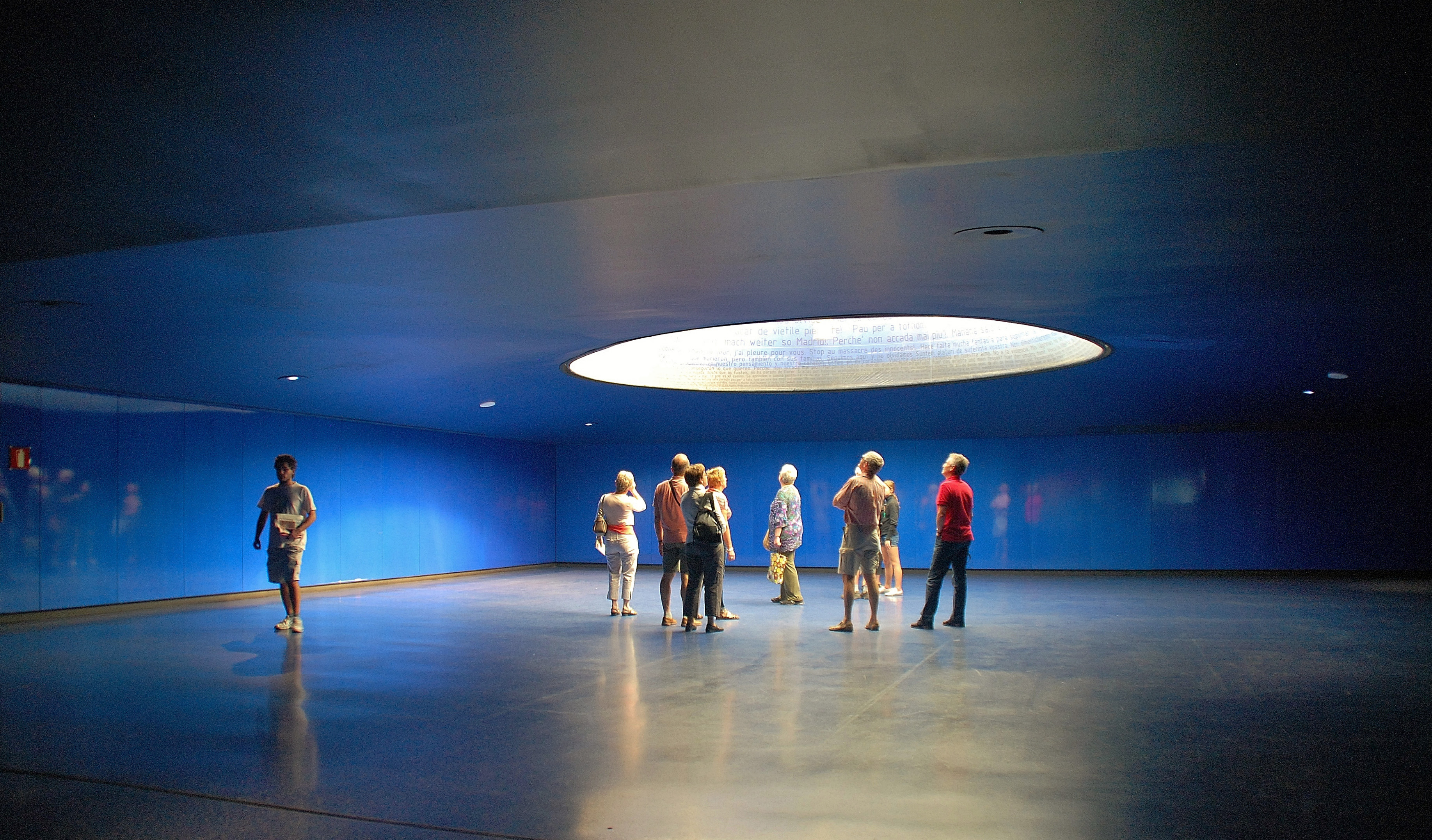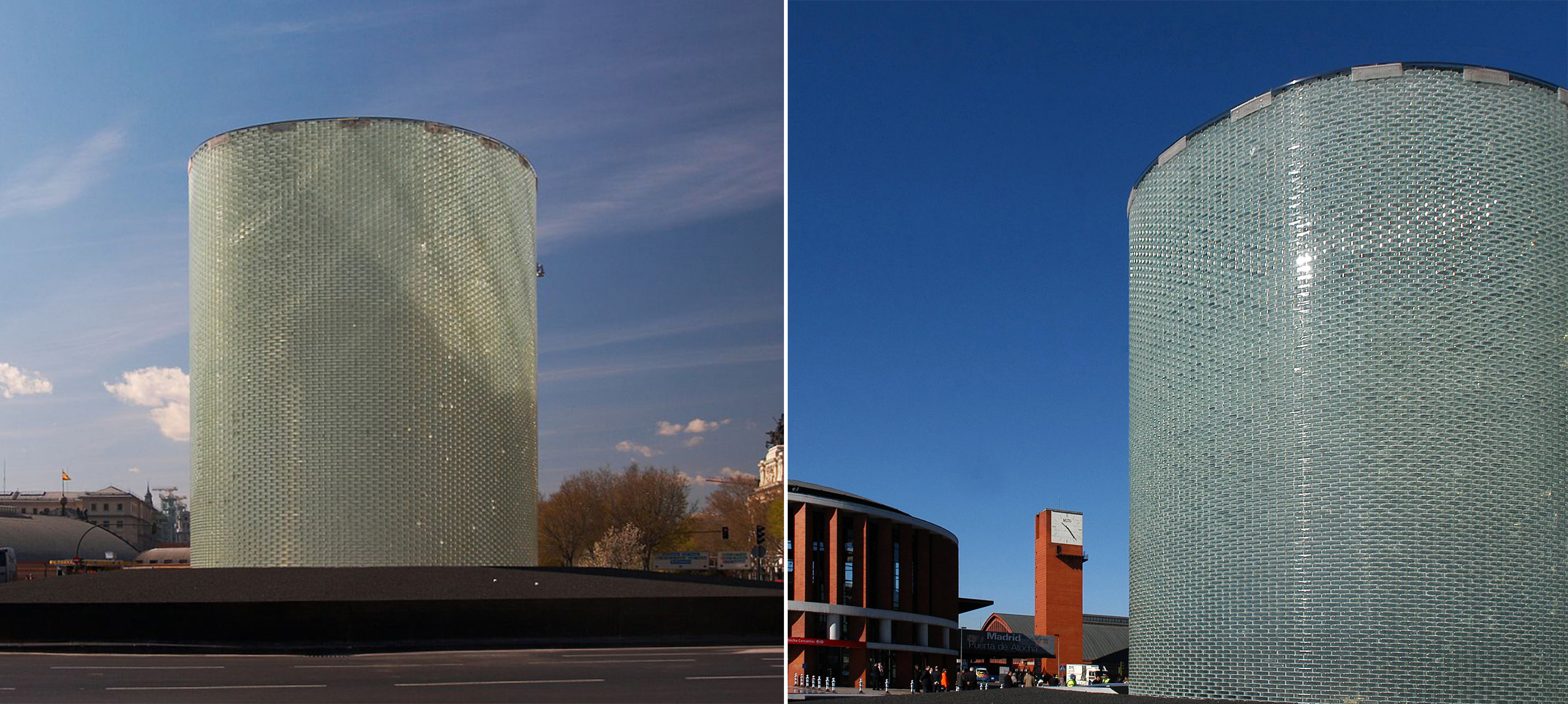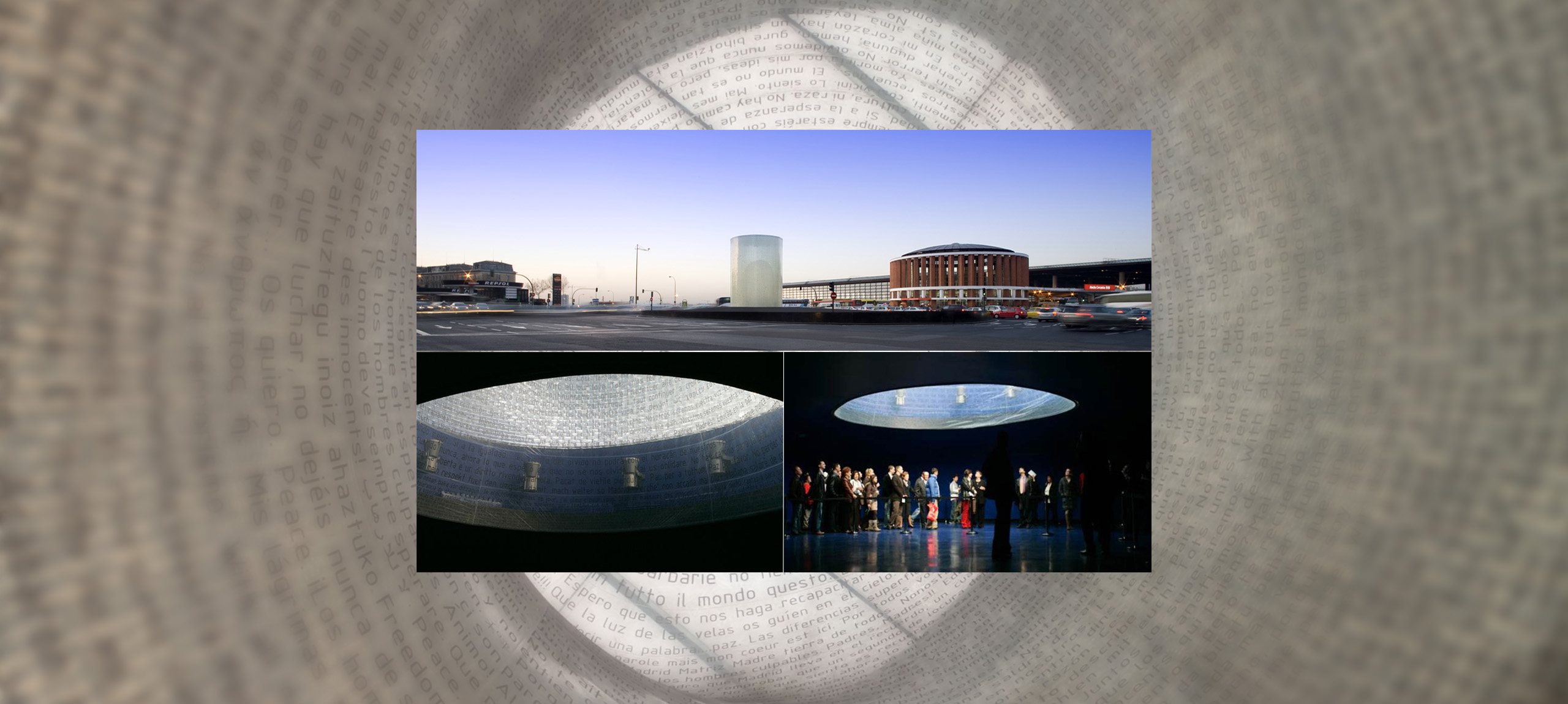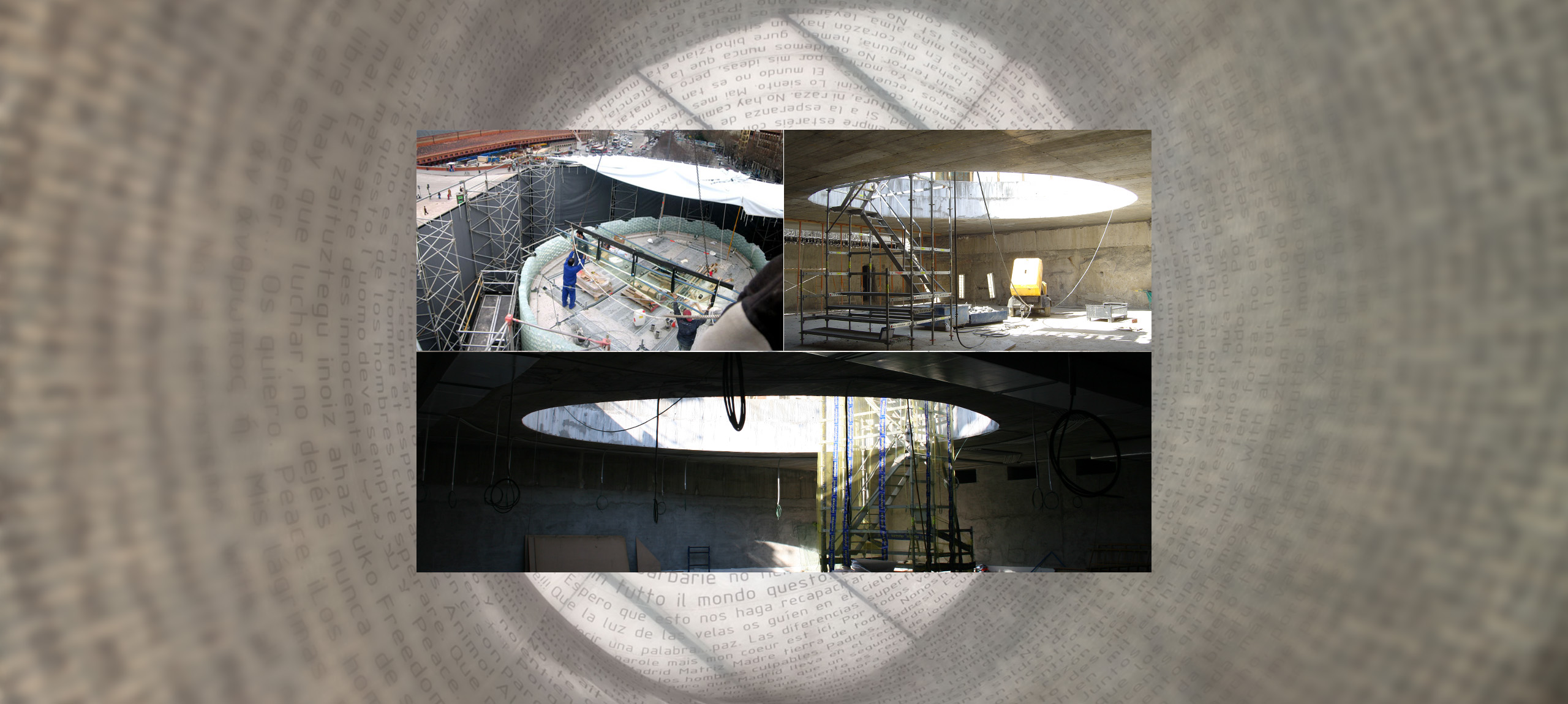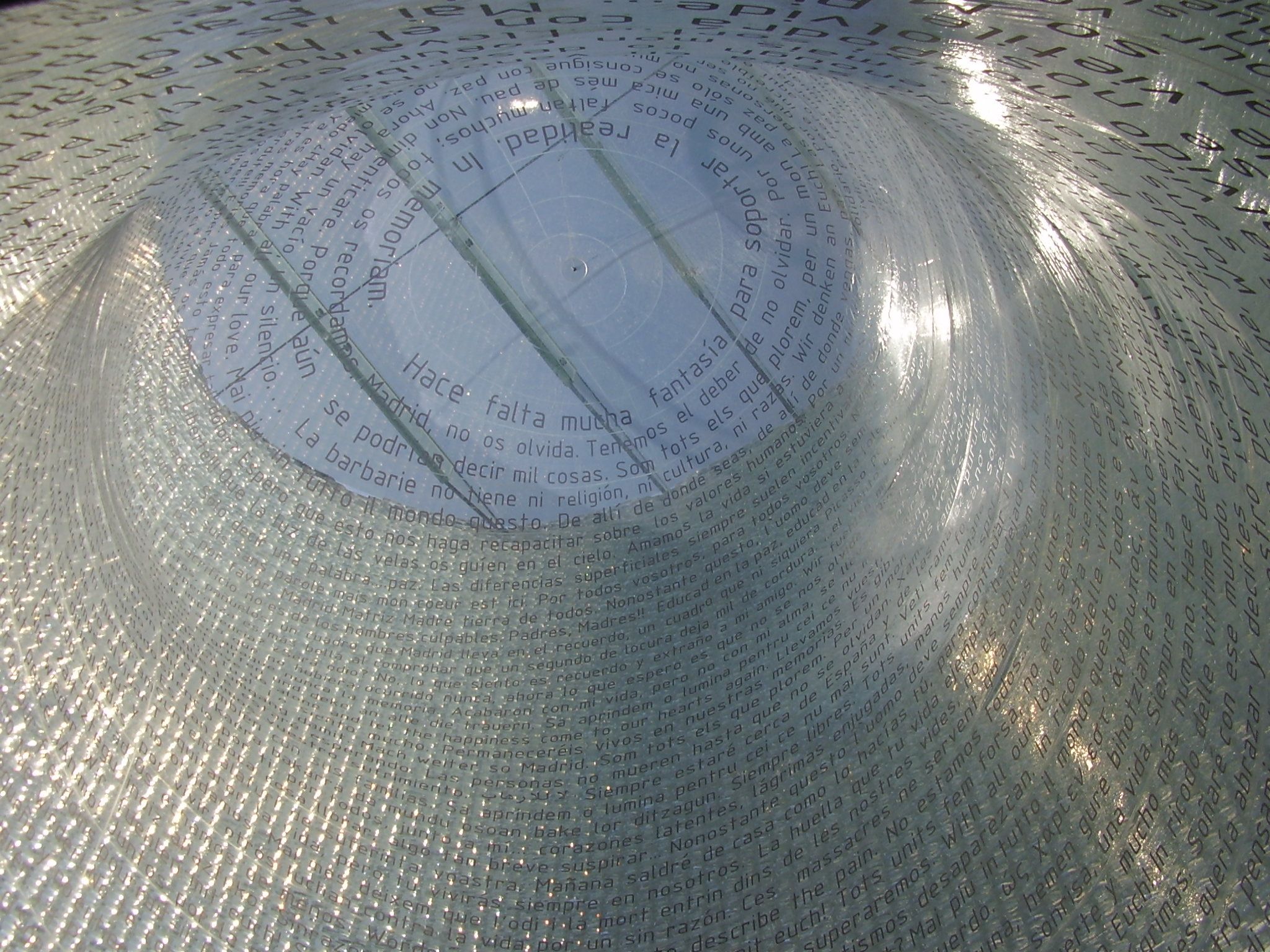
| Monument to the victims of the 3-11 terrorist attack | |
| Madrid, Spain | |
| Structural typology | Art |
| Date | März, 2007 |
| Umfang | Structural project for monument support |
| Architect | estudio arquitectura FAM |
| Owner | Ayuntamiento de Madrid |
The commemorative monument in memory of the victims who suffered the brutal terrorist attacks on 11 March 2004 is situated on the roundabout near the entrance to the suburban train station, upon a room situated in the vestibule.
The monument has been defined as an answer to the transparency and permeability looked for. It is composed of two areas which are intimately and complementarily linked. Firstly, the exterior is made of glass and secondly the room below ground level from where you may observe the monument.
The sculpture is made of two different layers. The exterior layer which is made of glass blocks and the internal layer which is composed of an ETFE membrane, on which written messages have been printed, from the days consecutive to 11 March 2004.
The glass-like structure is closed and watertight and weighs around 120 tonnes. It is totally transparent and colorless. The blocks are fixed together employing an acrylic glue which sets with ultraviolet light. The absence of opacity in the monument is the key to its conception. Only gleams, reflections and light materially form the monument.
The monument has been defined as an answer to the transparency and permeability looked for. It is composed of two areas which are intimately and complementarily linked. Firstly, the exterior is made of glass and secondly the room below ground level from where you may observe the monument.
The sculpture is made of two different layers. The exterior layer which is made of glass blocks and the internal layer which is composed of an ETFE membrane, on which written messages have been printed, from the days consecutive to 11 March 2004.
The glass-like structure is closed and watertight and weighs around 120 tonnes. It is totally transparent and colorless. The blocks are fixed together employing an acrylic glue which sets with ultraviolet light. The absence of opacity in the monument is the key to its conception. Only gleams, reflections and light materially form the monument.


