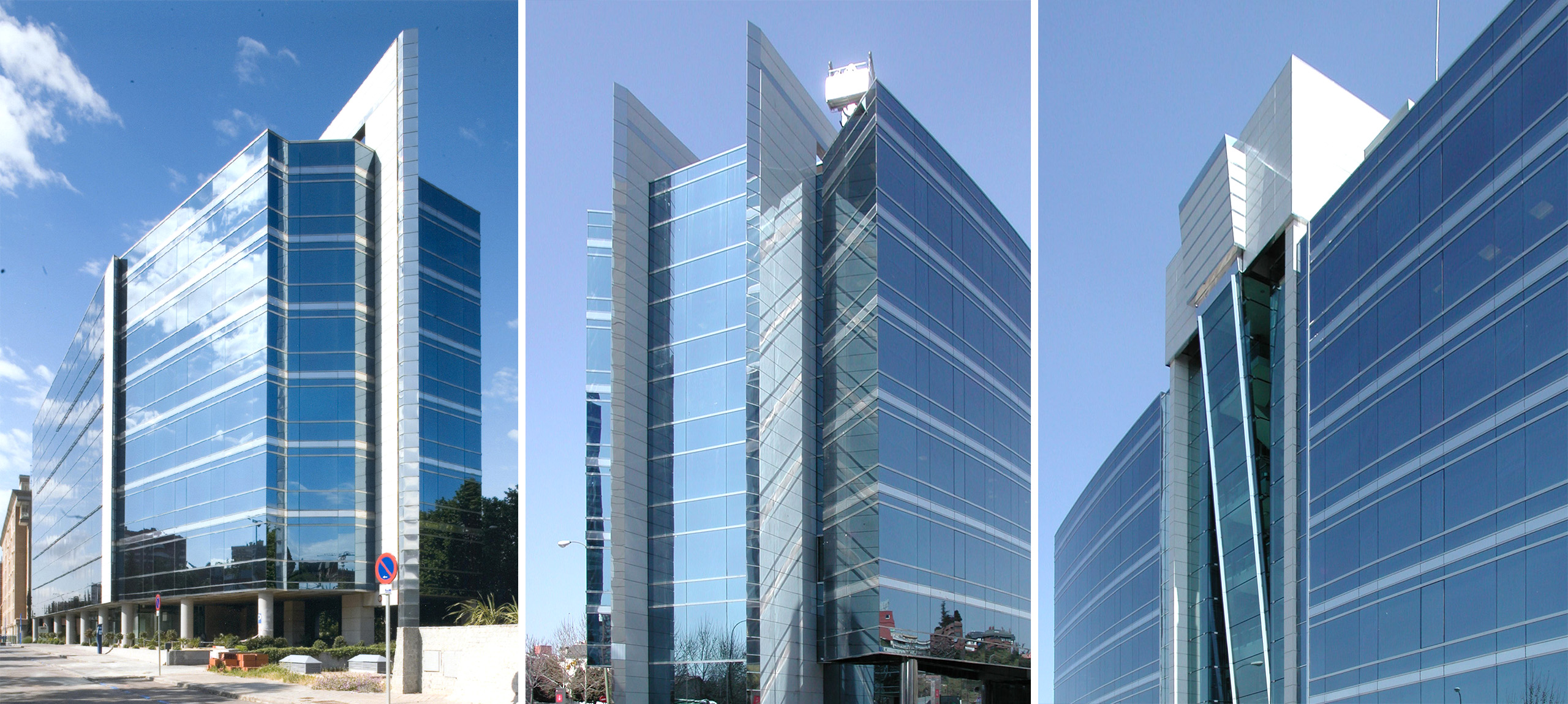
| Vallehermoso Headquarters | |
| Madrid, España | |
| Typologie | Office Buildings |
| Date | Février, 2002 |
| Mission | Detailed design and construction support |
| Architecte | Juan Ligués |
| Constructeur | Dragados |
| Maîtrise d'ouvrage | Testa Inmobiliaria |
This building, originally designed for the future headquarters of the Vallehermoso Company and located in Madrid on Eucalipto Street, a side street off the M-30 ring road motorway, was built by Dragados, S.A. The architectural design was developed by Juan Ligués Estudio de Arquitectura.
The building consists of seven floors above ground level and four basements storeys below the M-30 ring road. The building is approximately 65m long and 20m wide. From a structural point of view, the building possesses some outstanding characteristics: a load centering beam of large dimensions on the ground floor, an 11m span in the centre of the building with the beam being only 38cm in depth and a total absence of joints. Although the building itself is rather unpretentious, its structure follows the general philosophy, supported by FHECOR, of avoiding joints in building design. This implies that the problem of imposed deformations in calculation has to be dealt with, leading, however, to significant improvement in functionality and durability at minimum cost.
The load centering beam is the most outstanding structural element in this building upon which the seven above-ground-level storeys rest.
The building consists of seven floors above ground level and four basements storeys below the M-30 ring road. The building is approximately 65m long and 20m wide. From a structural point of view, the building possesses some outstanding characteristics: a load centering beam of large dimensions on the ground floor, an 11m span in the centre of the building with the beam being only 38cm in depth and a total absence of joints. Although the building itself is rather unpretentious, its structure follows the general philosophy, supported by FHECOR, of avoiding joints in building design. This implies that the problem of imposed deformations in calculation has to be dealt with, leading, however, to significant improvement in functionality and durability at minimum cost.
The load centering beam is the most outstanding structural element in this building upon which the seven above-ground-level storeys rest.






