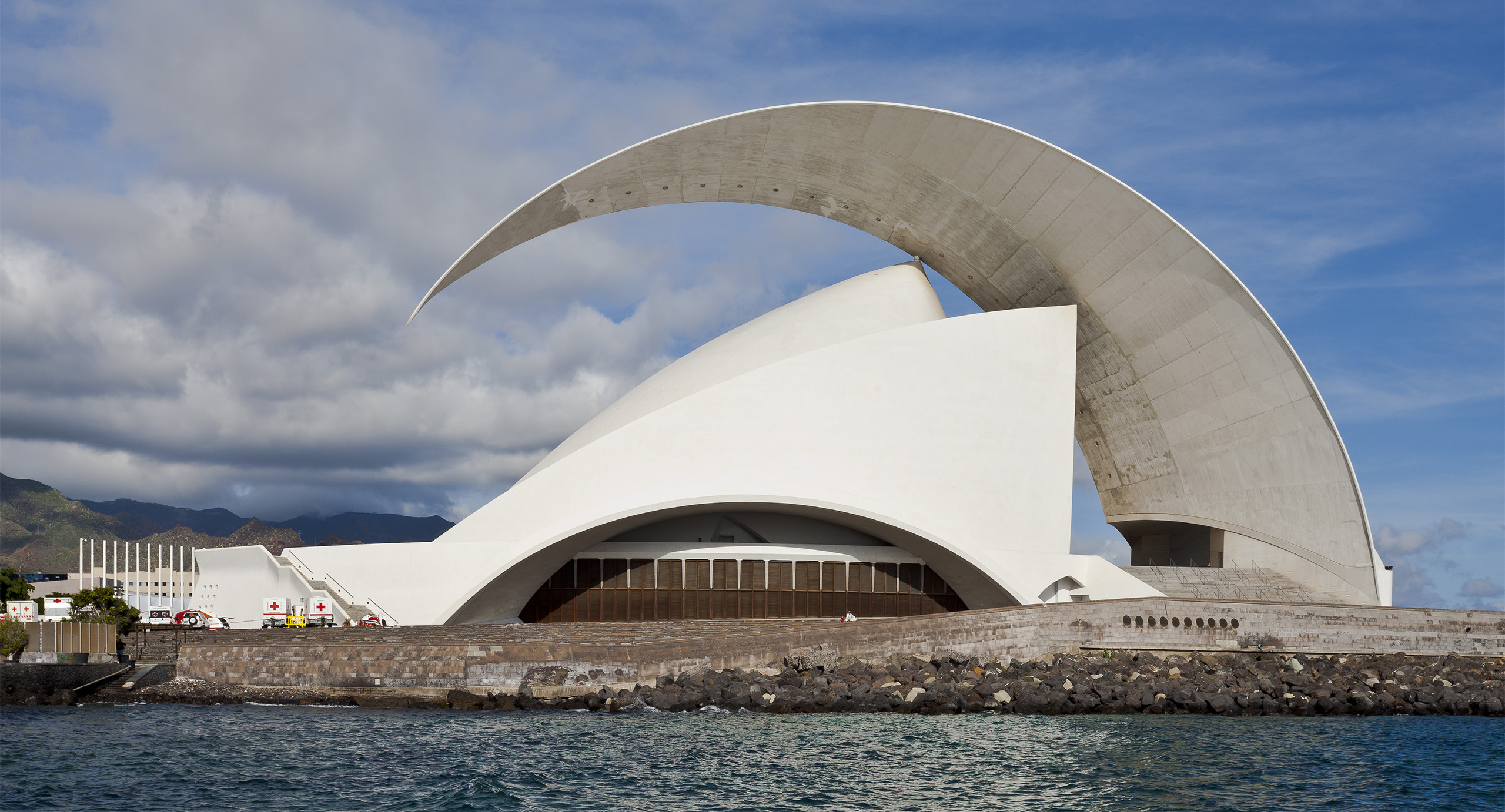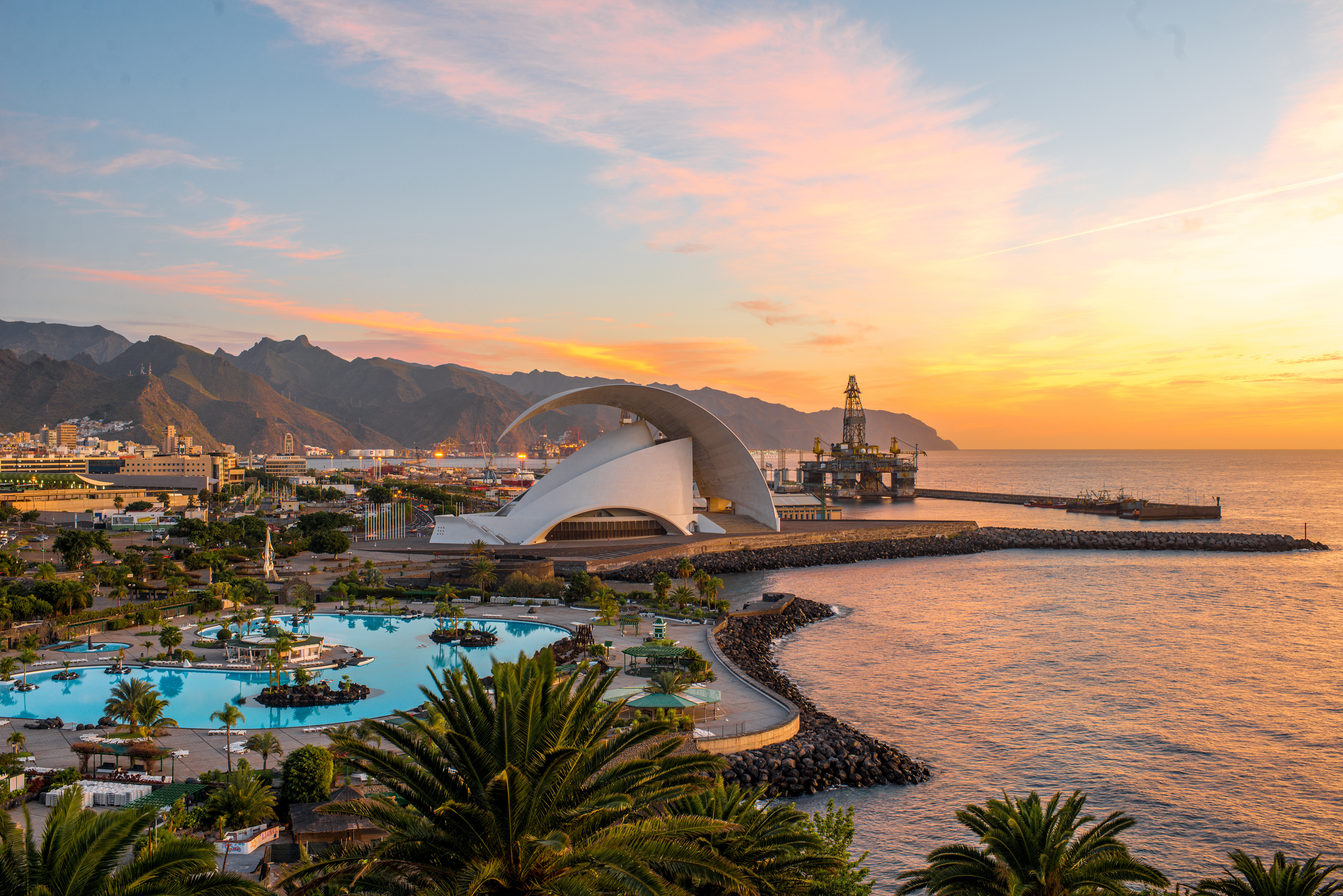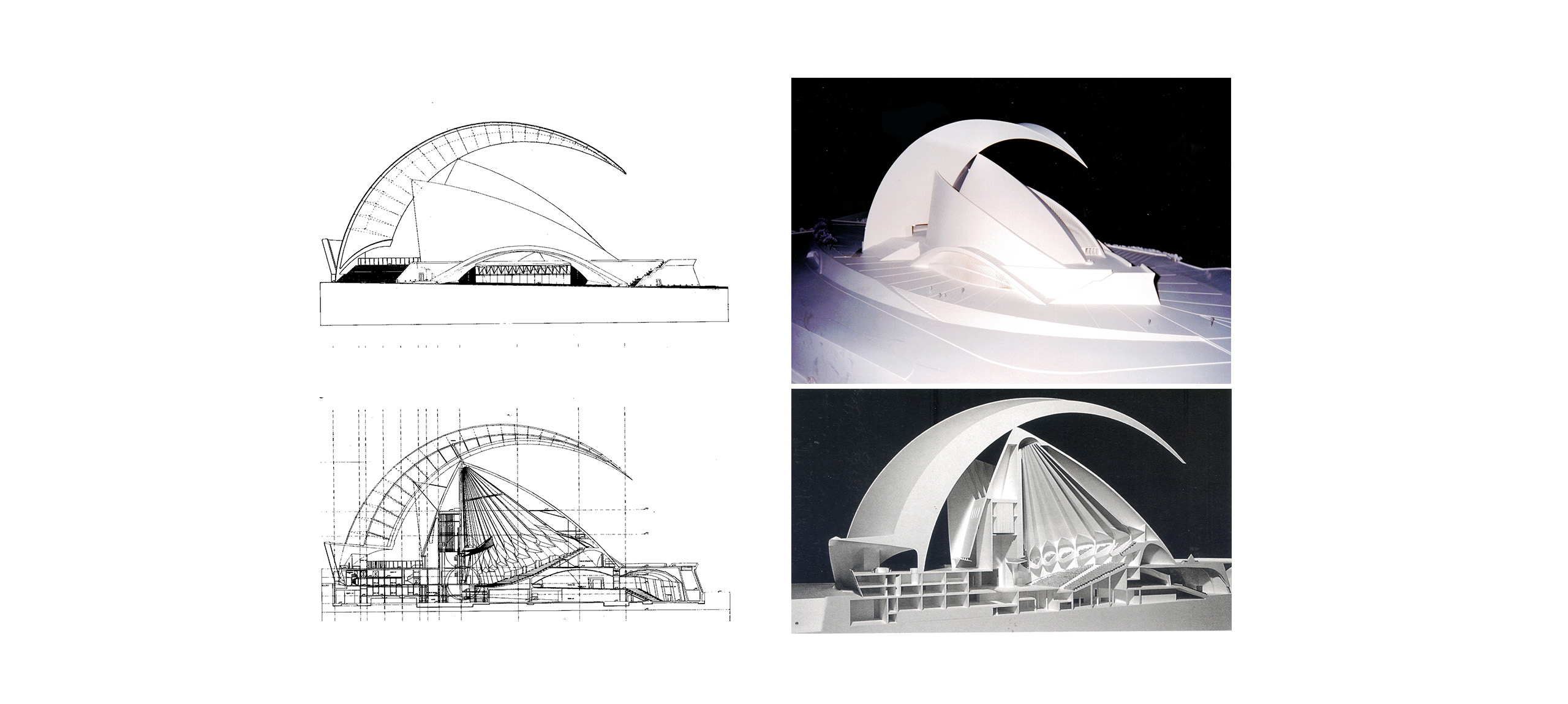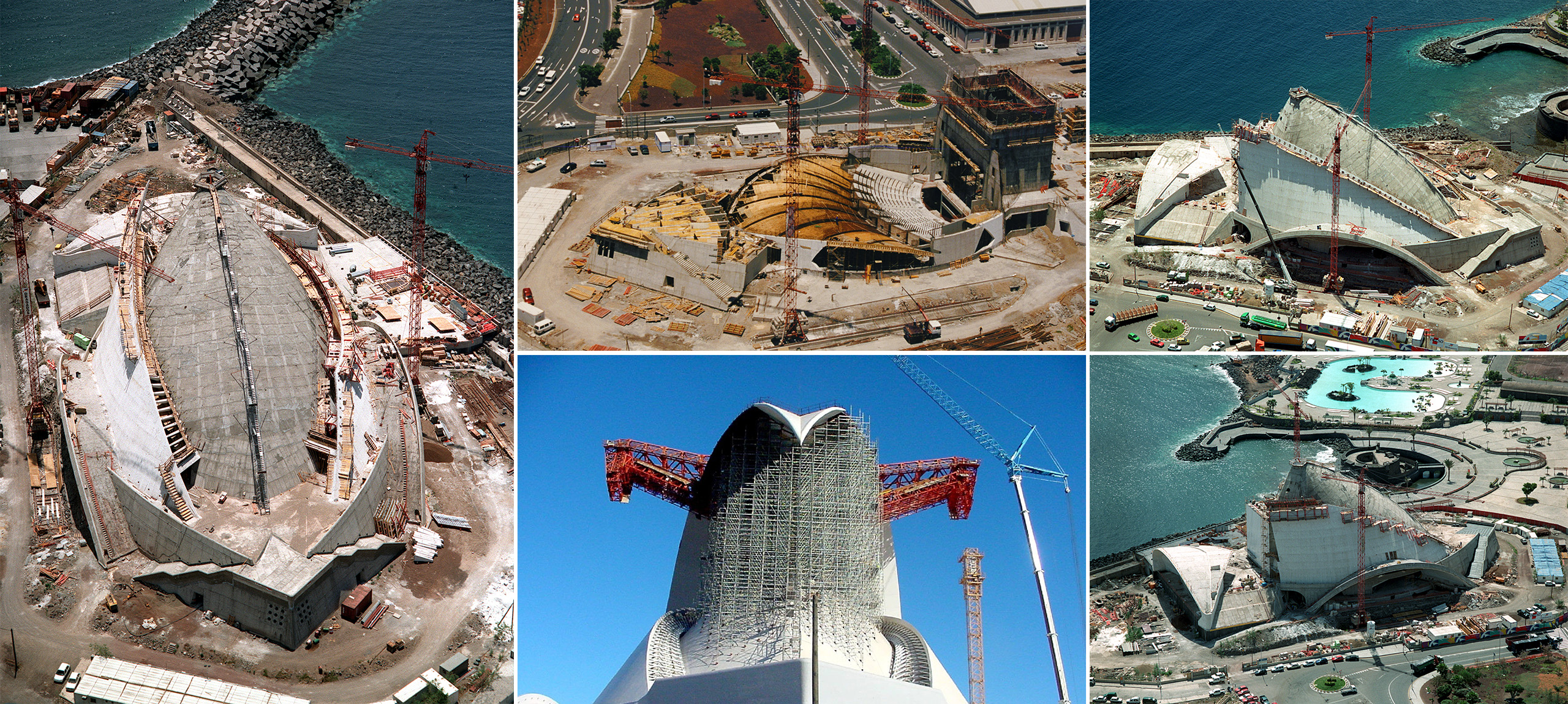
| Adán Martín Tenerife Auditorium | |
| Santa Cruz de Tenerife, España | |
| Typologie | Special Buildings |
| Date | Septembre, 2003 |
| Mission | Detailed design and construction support |
| Architecte | Santiago Calatrava Valls |
| Maîtrise d'ouvrage | Cabildo de Tenerife |
The Tenerife Auditorium is a noteworthy building. The main elements of the building are the auditorium itself and a very large winged element. The structure of the auditorium consists of a circular shell and some shell elements which laterally and partially cover its roof. The large wing starts on the seaward side and rises, supporting itself on the roof of the auditorium and continues as a "flying" cantilever up and over it.
The roof of the auditorium has been built using a free cantilever system of climbing formwork. The lateral shells have also been built with a system of climbing formwork but of larger dimensions. Finally, the wing that "flies" over the auditorium has been built with a composite structure.
The roof of the auditorium has been built using a free cantilever system of climbing formwork. The lateral shells have also been built with a system of climbing formwork but of larger dimensions. Finally, the wing that "flies" over the auditorium has been built with a composite structure.








