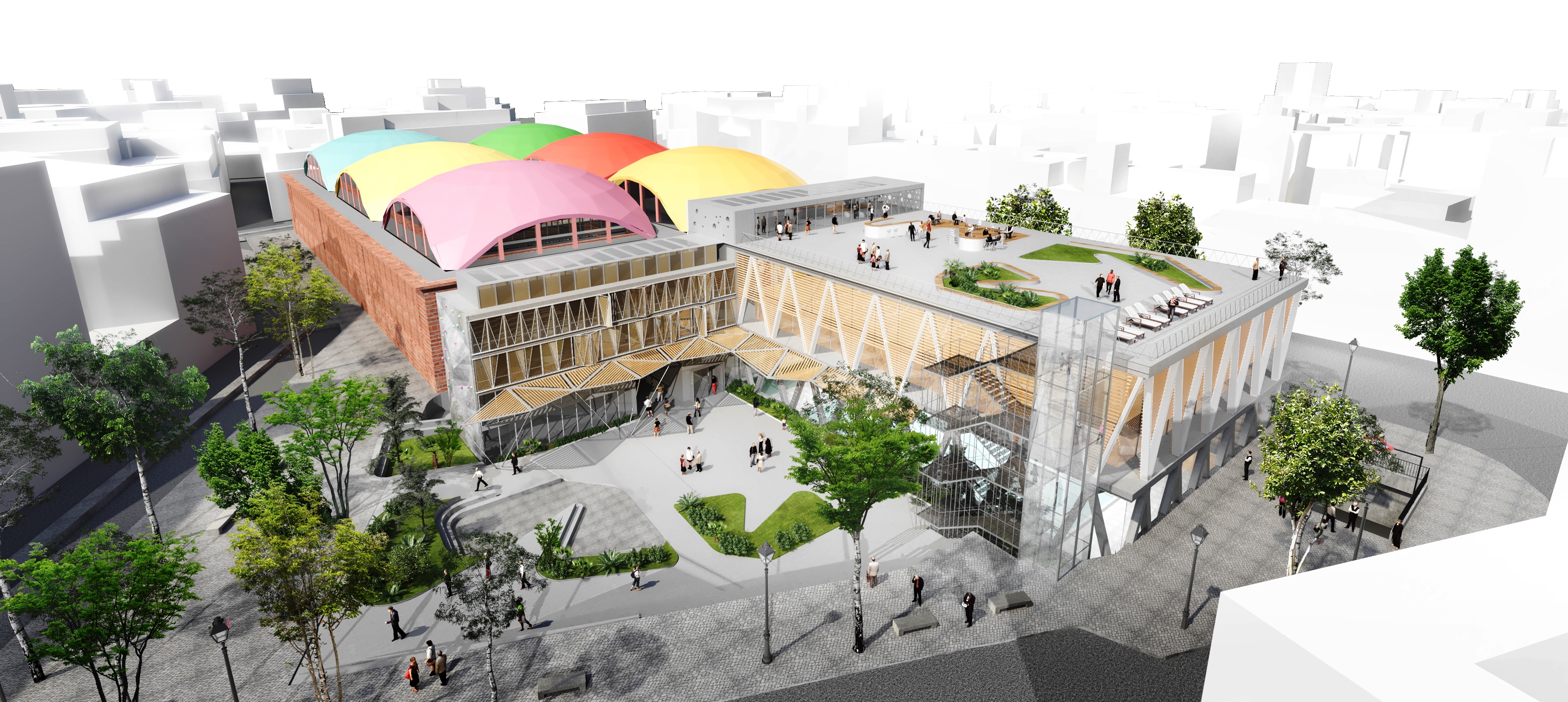
FHECOR has designed the structure of the new public multi-sport pavilion and neighborhood management space for the City Council of Madrid. It will be located at the Plaza de la Cebada in the District Center of Madrid.
The development comprises an L-shaped building above ground adjacent to the existing Mercado de la Cebada, creating a big public-use plaza. There are two floors located underground and three above it, plus a terrace on the top level. The total area of the building is approx. 6500m2, including a swimming pool, a multi-sport pavilion, a gym, restrooms and the neighborhood management space, where the cafeteria is located.
The main structure of the building is formed by reinforced concrete slabs supported by concrete columns, whilst post-tensioned beams are used at open spaces (swimming pool) and a lightened post-tensioned slab covers the pavilion. The characteristic two-floor high concrete truss forming the façade structure gives transparency and provides sunlight to the swimming pool and pavilion area.
FHECOR has taken advantage of the BIM technology to develop the whole project, including all the details, by the use of Revit. Overall, it improves the coordination with other areas of the project such as architecture and facilities.